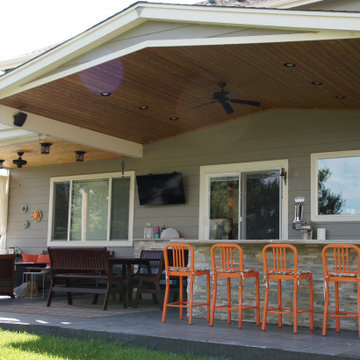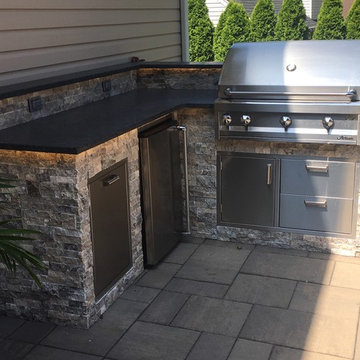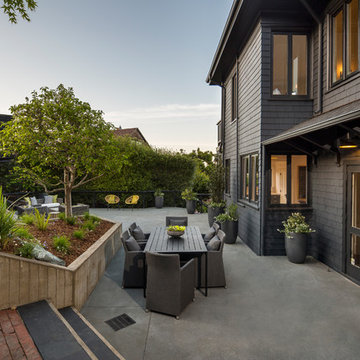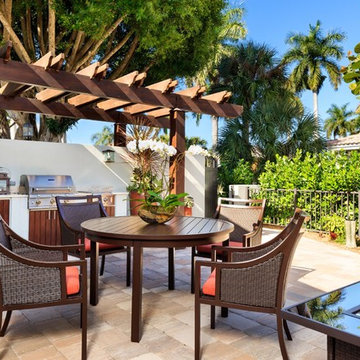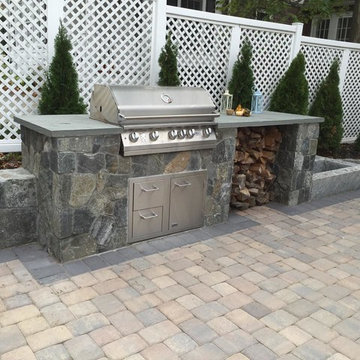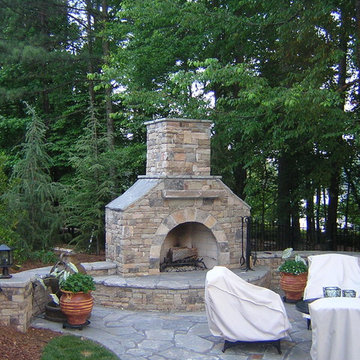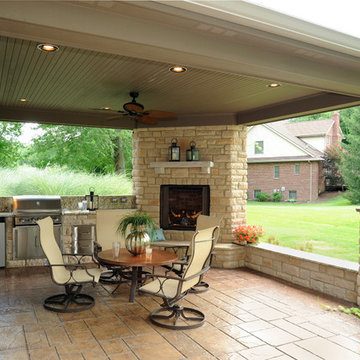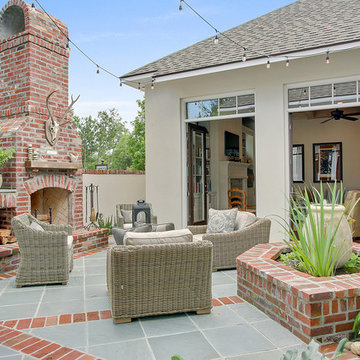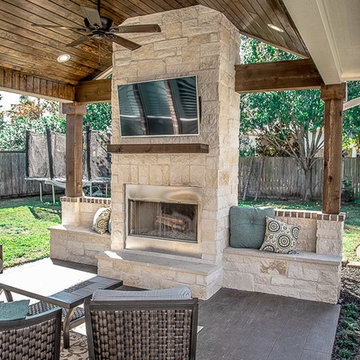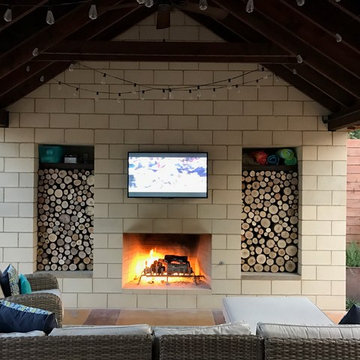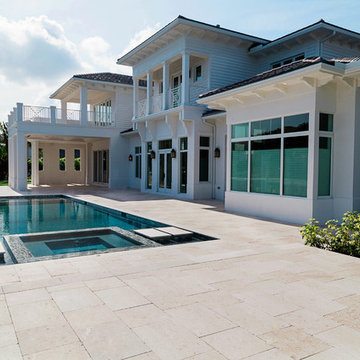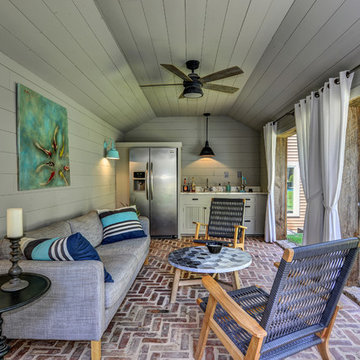Transitional Patio Design Ideas
Refine by:
Budget
Sort by:Popular Today
81 - 100 of 4,905 photos
Item 1 of 3
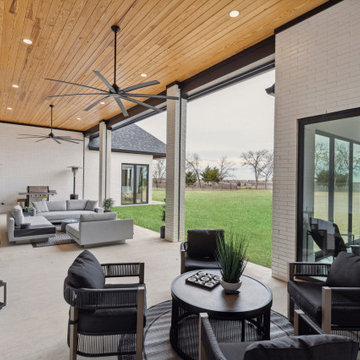
This beautiful transitional home was designed by our client with one of our partner design firms, Covert + Associates Residential Design. Our client’s purchased this one-acre lot and hired Thoroughbred Custom Homes to build their high-performance custom home. The design incorporated a “U” shaped home to provide an area for their future pool and a porte-cochere with a five-car garage. The stunning white brick is accented by black Andersen composite windows, custom double iron entry doors and black trim. All the patios and the porte-cochere feature tongue and grove pine ceilings with recessed LED lighting. Upon entering the home through the custom doors, guests are greeted by 24’ wide by 10’ tall glass sliding doors and custom “X” pattern ceiling designs. The living area also features a 60” linear Montigo fireplace with a custom black concrete façade that matches vent hood in the kitchen. The kitchen features full overlay cabinets, quartzite countertops, and Monogram appliances with a Café black and gold 48” range. The master suite features a large bedroom with a unique corner window setup and private patio. The master bathroom is a showstopper with an 11’ wide ‘wet room’ including dual shower heads, a rain head, a handheld, and a freestanding tub. The semi-frameless Starphire, low iron, glass shows off the floor to ceiling marble and two-tone black and gold Kohler fixtures. There are just too many unique features to list!
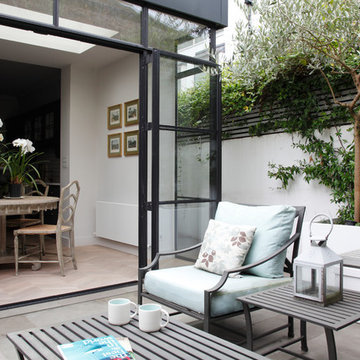
St. George's Terrace is our luxurious renovation of a grand, Grade II Listed garden apartment in the centre of Primrose Hill village, North London.
Meticulously renovated after 40 years in the same hands, we reinstated the grand salon, kitchen and dining room - added a Crittall style breakfast room, and dug out additional space at basement level to form a third bedroom and second bathroom.
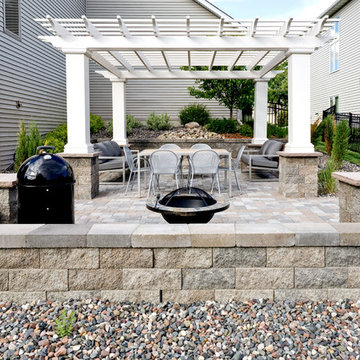
Outdoor rooms are easy to create with landscaping tools these VERSA-LOK retaining wall units for seat walls and columns. Paving stones make use of a contrasting border around the patio to define space as well.
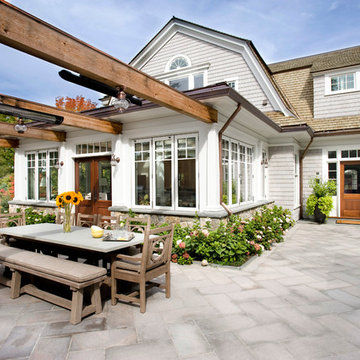
Timothy Lee Landscape Architect
JW Construction
Colin Smith Architecture
Shelly Harrison Photography
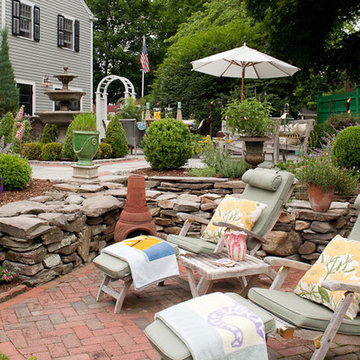
A collection of patio photos with large tiled patio, outdoor stone island table, sunbathing chairs, benches, fountain, large umbrella, wooden patio chairs and table, and outdoor dining table.
Homes designed by Franconia interior designer Randy Trainor. She also serves the New Hampshire Ski Country, Lake Regions and Coast, including Lincoln, North Conway, and Bartlett.
For more about Randy Trainor, click here: https://crtinteriors.com/
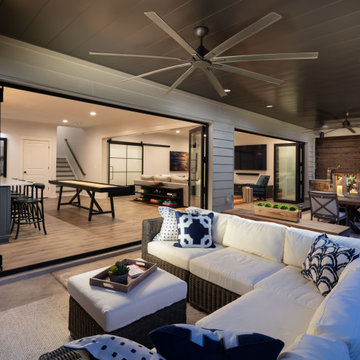
Two large panoramic doors forge an immediate connection between the interior and exterior spaces and instantly doubles our client’s entertaining space. A stunning combination of covered and uncovered outdoor rooms include a dining area with ample seating conveniently located near the custom stacked stone outdoor kitchen and prep area with sleek concrete countertops, privacy screen walls and high-end appliances. The designated TV/lounge area offers additional covered seating and is the perfect spot for relaxing or watching your favorite movie or sports team.
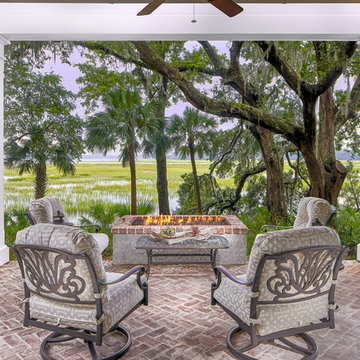
To maximize these views and complete the evening, try sitting by the fire pit under this pergola,. The ceiling fan can insure a respite from any flying visitors and provide extra breeze. The brick floor ties in with the top of the firepit and the firepit sides are made from oyster shell tabby, a staple building material in the South Carolina Low Country.
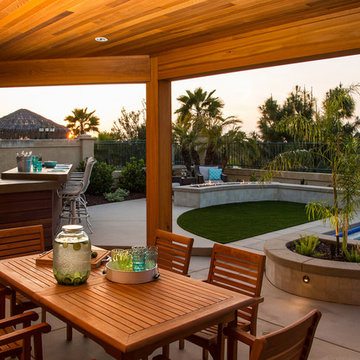
Planters with concrete cap on walls, concrete counter top on BBQ Island. Synthetic turf. Fire pit
Transitional Patio Design Ideas
5
