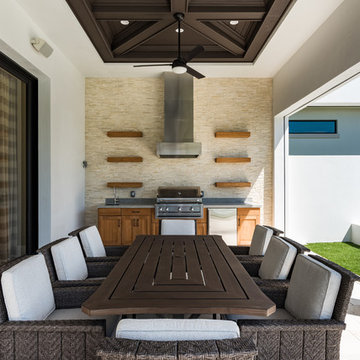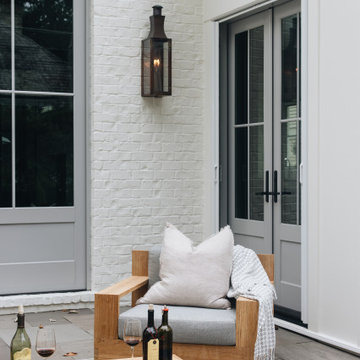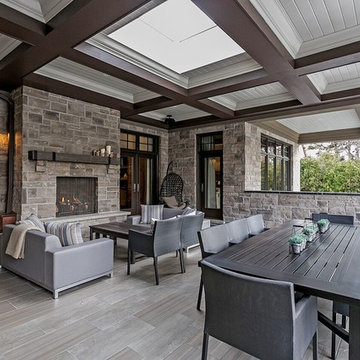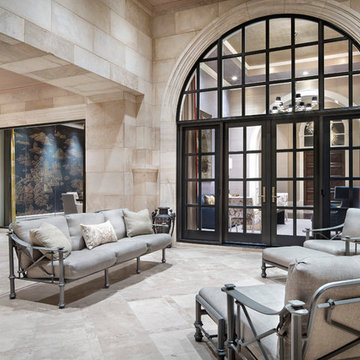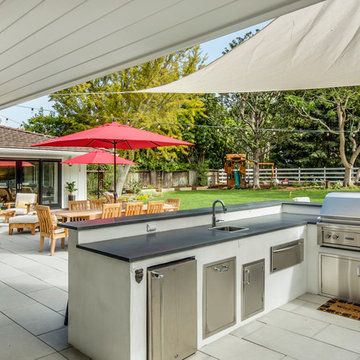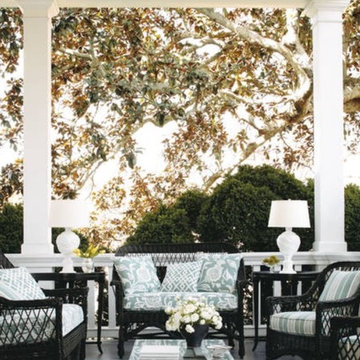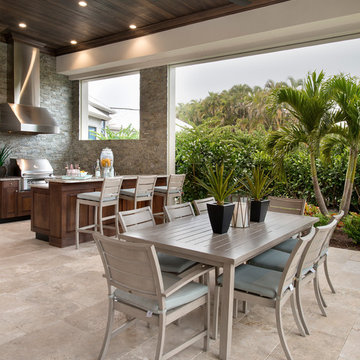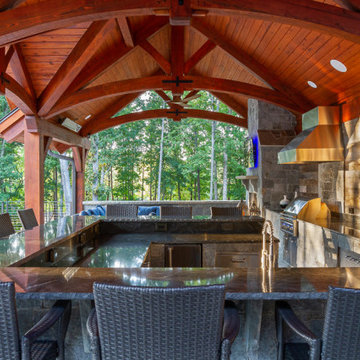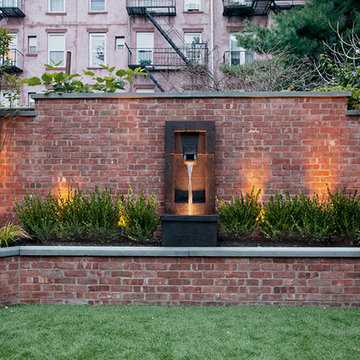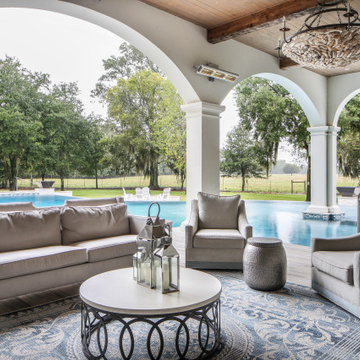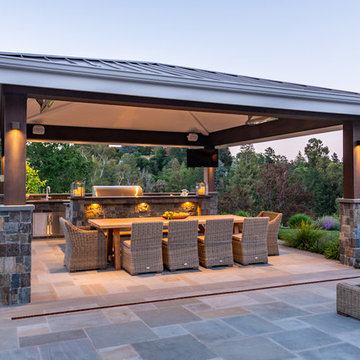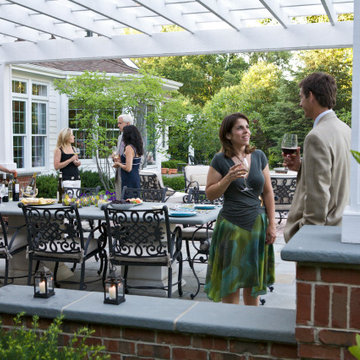Transitional Patio Design Ideas
Refine by:
Budget
Sort by:Popular Today
221 - 240 of 1,821 photos
Item 1 of 3
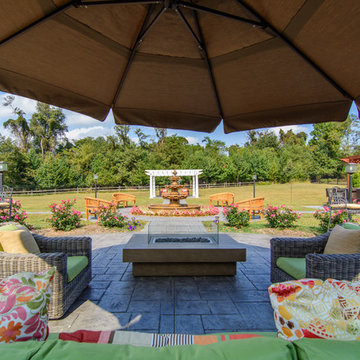
Photo by Matchbook Productions - back yard patio and walkway using stamped concrete in vermont slate pattern with a cool gray and dark charcoal color; outdoor livng space with a great view of entire yard; great use of outdoor furniture, umbrellas and decor; great entertainment space
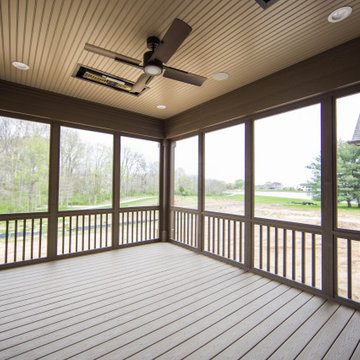
The screen enclosed porch features overhead fans and heating units to extend the seasonal use of the space.
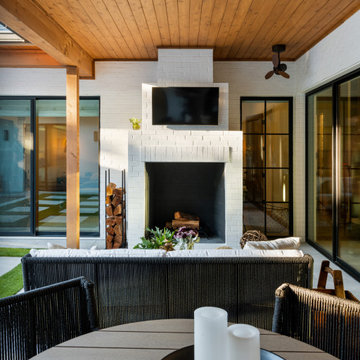
This new home was built on an old lot in Dallas, TX in the Preston Hollow neighborhood. The new home is a little over 5,600 sq.ft. and features an expansive great room and a professional chef’s kitchen. This 100% brick exterior home was built with full-foam encapsulation for maximum energy performance. There is an immaculate courtyard enclosed by a 9' brick wall keeping their spool (spa/pool) private. Electric infrared radiant patio heaters and patio fans and of course a fireplace keep the courtyard comfortable no matter what time of year. A custom king and a half bed was built with steps at the end of the bed, making it easy for their dog Roxy, to get up on the bed. There are electrical outlets in the back of the bathroom drawers and a TV mounted on the wall behind the tub for convenience. The bathroom also has a steam shower with a digital thermostatic valve. The kitchen has two of everything, as it should, being a commercial chef's kitchen! The stainless vent hood, flanked by floating wooden shelves, draws your eyes to the center of this immaculate kitchen full of Bluestar Commercial appliances. There is also a wall oven with a warming drawer, a brick pizza oven, and an indoor churrasco grill. There are two refrigerators, one on either end of the expansive kitchen wall, making everything convenient. There are two islands; one with casual dining bar stools, as well as a built-in dining table and another for prepping food. At the top of the stairs is a good size landing for storage and family photos. There are two bedrooms, each with its own bathroom, as well as a movie room. What makes this home so special is the Casita! It has its own entrance off the common breezeway to the main house and courtyard. There is a full kitchen, a living area, an ADA compliant full bath, and a comfortable king bedroom. It’s perfect for friends staying the weekend or in-laws staying for a month.
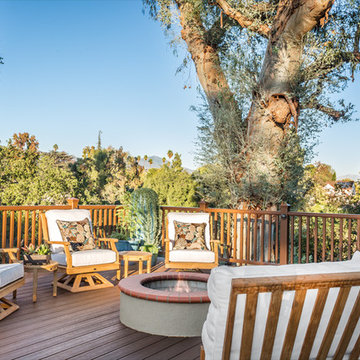
This deck features a gas ring fireplace, which dances in color. Natural teak wedge sofa and swivel armchairs are complete luxury. The accent pillows echo old Alhambra with their Arts and Crafts motif. White Sunbrella cushions adorn the chairs and the sofa. The deck’s corners feature beautifully glazed pottery in teal and turquoise. In the distance, are the San Gabriel Mountains. Photography By: Grey Crawford
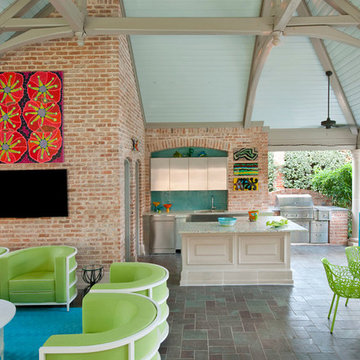
Replace worn furnishings with stylish white, lime, and turquoise metal furniture, designed to fit the scale and proportion of the space with practical Sunbrella fabrics in bright lime, turquoise, and white, repeated in combinations of solids, stripes, and diamond patterns, used with wise restraint and adding textural contrast to rough masonry, and shiny stainless steel for a smashing new look. Reinvent grandmother’s table and chairs with turquoise paint, new diamond seat cushions, and Vetrazzo for a great counterpoint to new contemporary furnishings.
Photographer: Dan Piassick
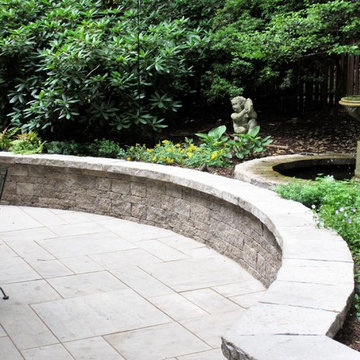
The height of the walls allow for seating as well as earth retention. We re-constructed the fountain pool and coping.
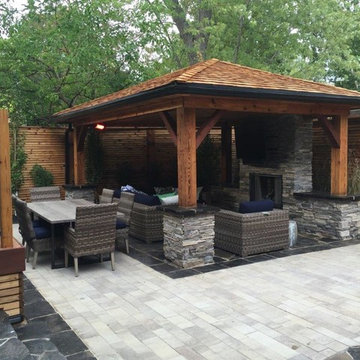
Designed for a very small space and many attributes. Permits and setbacks were a main issue with this backyard. In the end the client couldn't have been happier
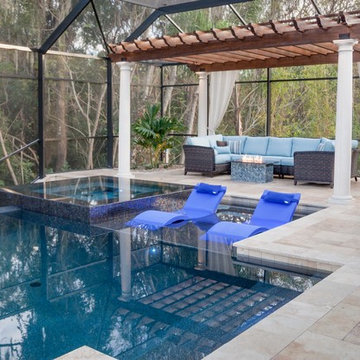
Being able to lay in the pool while also sun bathing is the finest instance of multi-tasking. With the sun shelf and reclining loungers, this pool is the perfect chill spot for a professional or novice relaxer.
Transitional Patio Design Ideas
12
