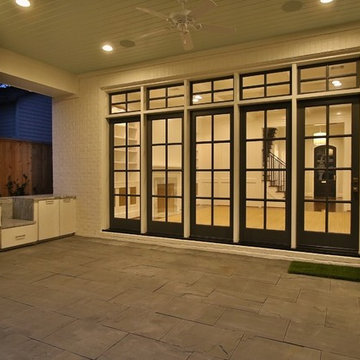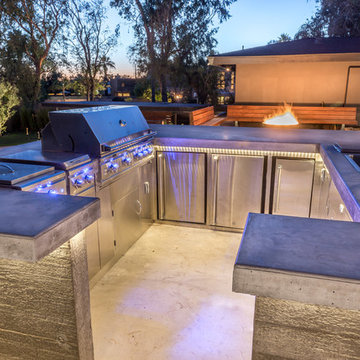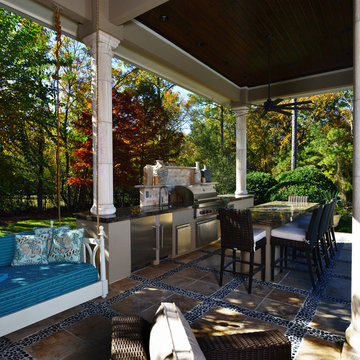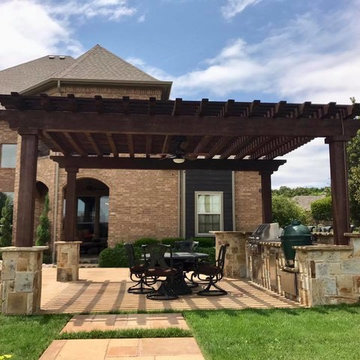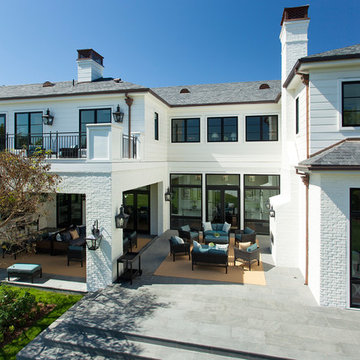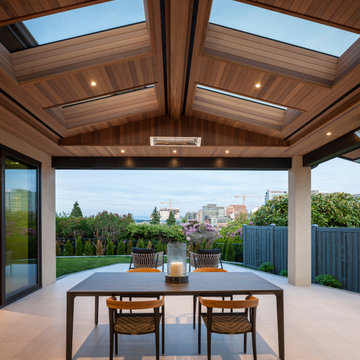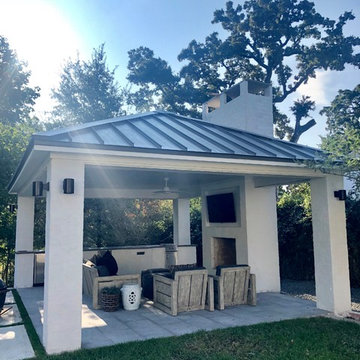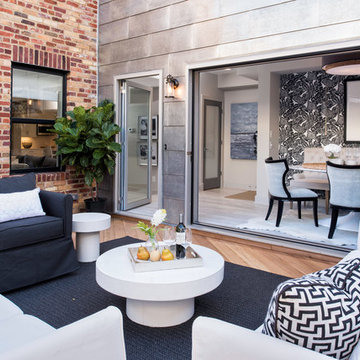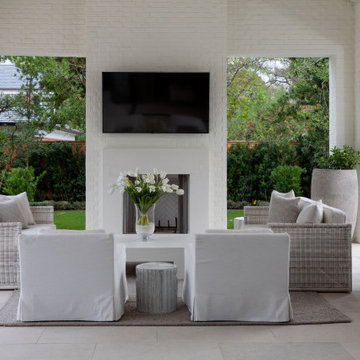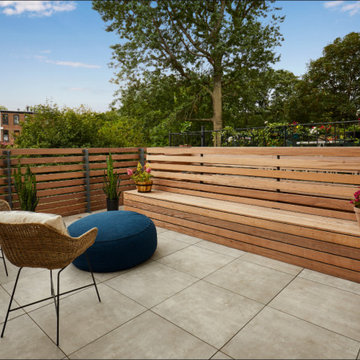Transitional Patio Design Ideas
Refine by:
Budget
Sort by:Popular Today
41 - 60 of 1,820 photos
Item 1 of 3
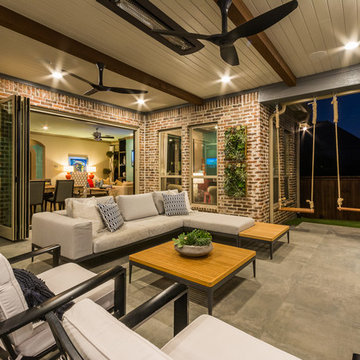
These clients spent the majority of their time outside and entertained frequently, but their existing patio space didn't allow for larger gatherings.
We added nearly 500 square feet to the already 225 square feet existing to create this expansive outdoor living room. The outdoor fireplace is see-thru and can fully convert to wood burning should the clients desire. Beyond the fireplace is a spa built in on two sides with a composite deck, LED step lighting, and outdoor rated TV, and additional counter space.
The outdoor grilling area mimics the interior of the clients home with a kitchen island and space for dining.
Heaters were added in ceiling and mounted to walls to create additional heat sources.
To capture the best lighting, our clients enhanced their space with lighting in the overhangs, underneath the benches adjacent the fireplace, and recessed cans throughout.
Audio/Visual details include an outdoor rated TV by the spa, Sonos surround sound in the main sitting area, the grilling area, and another landscape zone by the spa.
The lighting and audio/visual in this project is also fully automated.
To bring their existing area and new area together for ultimate entertaining, the clients remodeled their exterior breakfast room wall by removing three windows and adding an accordion door with a custom retractable screen to keep bugs out of the home.
For landscape, the existing sod was removed and synthetic turf installed around the entirety of the backyard area along with a small putting green.
Selections:
Flooring - 2cm porcelain paver
Kitchen/island: Fascia is ipe. Counters are 3cm quartzite
Dry Bar: Fascia is stacked stone panels. Counter is 3cm granite.
Ceiling: Painted tongue and groove pine with decorative stained cedar beams.
Additional Paint: Exterior beams painted accent color (do not match existing house colors)
Roof: Slate Tile
Benches: Tile back, stone (bullnose edge) seat and cap
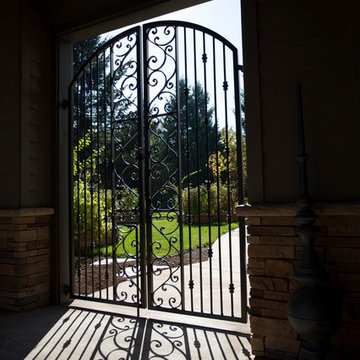
I designed this gate to provide the security that is necessary by code when you have a pool, but a more beautiful solution then what was there previously. Just beyond the gate is a vegetable and flower garden and when we find the perfect table, will be another dining area.
Project built by BC Custom Homes
Photography by Steve Eltinge, Eltinge Photography
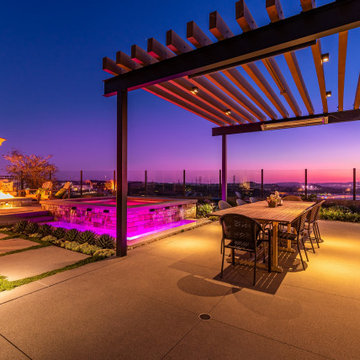
Large outdoor dining space under an industrial style patio cover with heating for comfort and lighting for visual enhancement. An above ground hot tub with water feature and raised fire pit seating area provides many useful spaces for entertaining and relaxation.
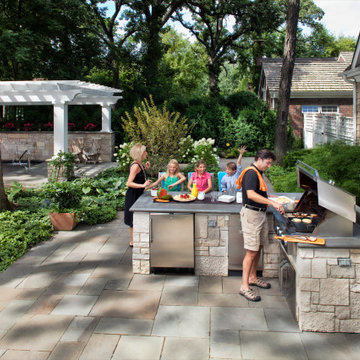
Conveniently located near the primary back door, this outdoor kitchen features a refrigerator, storage drawers and 54" gas grill. The u-shaped kitchen works nicely with bar seating and maximizes convenience and use of space.
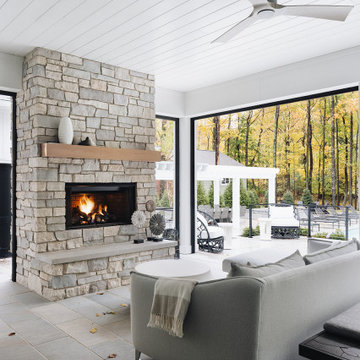
Backyard patio featuring a stone fireplace, wood mantle, stone pavers, shiplap ceilings, ceiling fan, and view of the in-ground swimming pool.
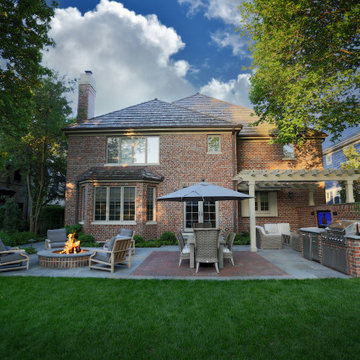
While there is space between them, the linear privacy wall is visually extended by the linear kitchen. The panoramic view shows how the kitchen, social space and the fire pit relate to each other for convenience while still providing an exceptional aesthetic.
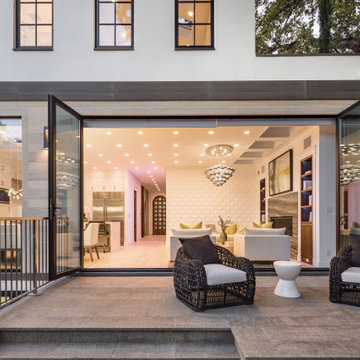
Almost the entire back wall of the building can be opened up using the massive floor to ceiling glass folding door. The interior and exterior spaces flow into each other seamlessly. The patio is paved with flamed granite pavers.
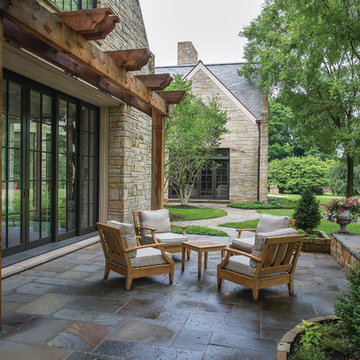
Photo credit: Greg Grupenhof; Whole-house renovation to existing Indian Hill home. Prior to the renovation, the Scaninavian-modern interiors felt cold and cavernous. In order to make this home work for a family, we brought the spaces down to a more livable scale and used natural materials like wood and stone to make the home warm and welcoming.
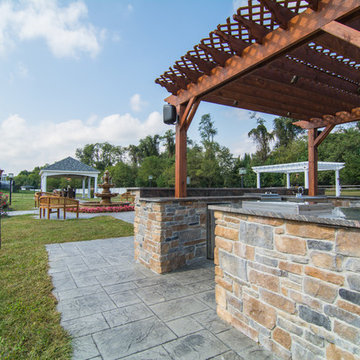
Photo by Matchbook Productions - back yard patio and walkways using stamped concrete in a vermont slate pattern in dark charcoal and cool gray color; outdoor kitchen using EP Henry Ledgestone veneer stone; granite counter top; custom presure treated wood pergola with lighting and speakers; big green egg; outdoor sink; stainless steel accessories; built in grill; great furniture selection for the space; great entertainment space
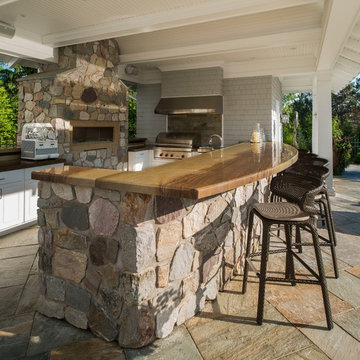
Outdoor kitchen/bar adjacent to infinity pool and lanai, overlooking the lake.
Photo by Don Cochran
Transitional Patio Design Ideas
3
