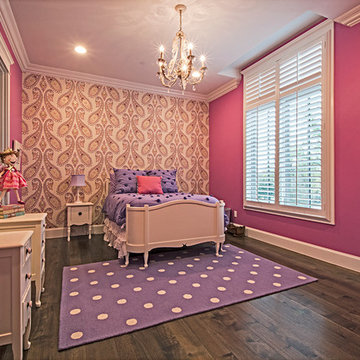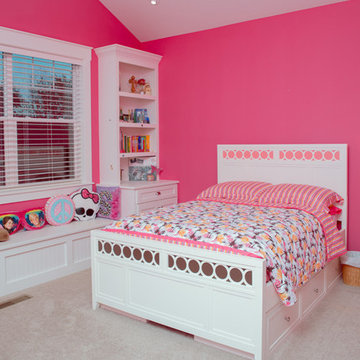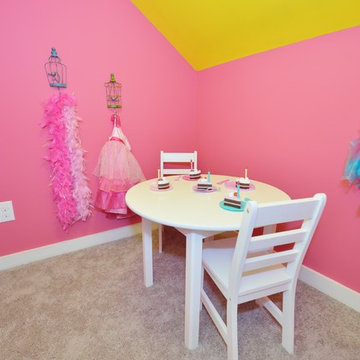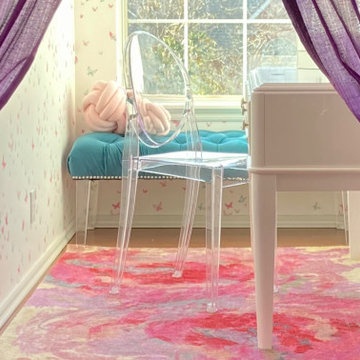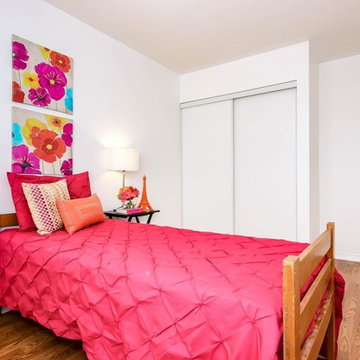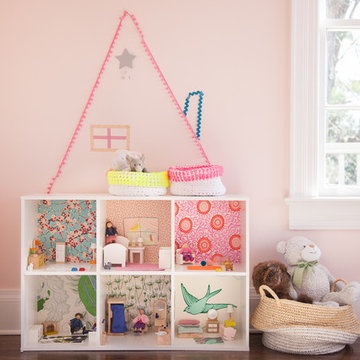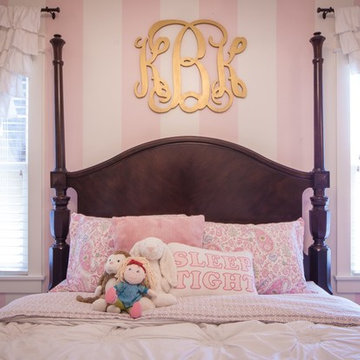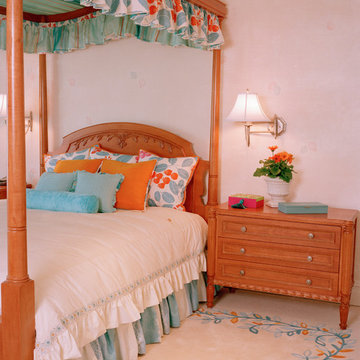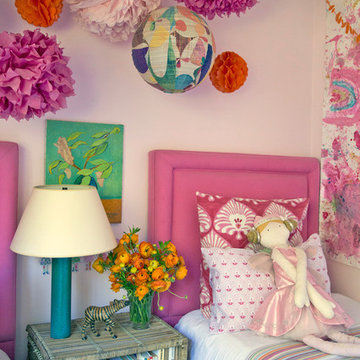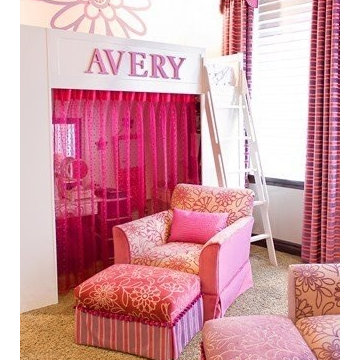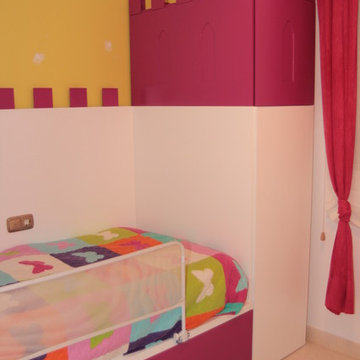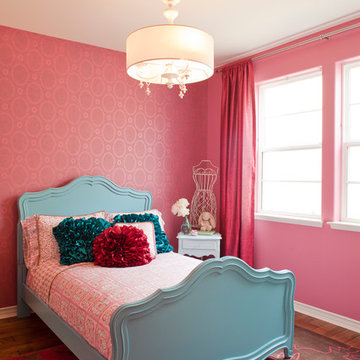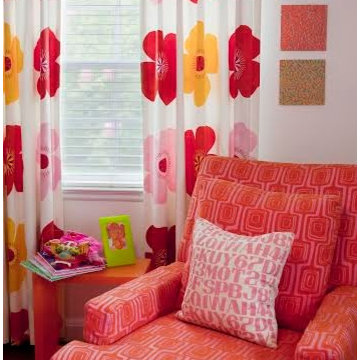Transitional Pink Kids' Room Design Ideas
Refine by:
Budget
Sort by:Popular Today
161 - 180 of 380 photos
Item 1 of 3
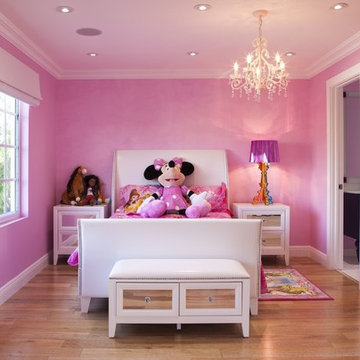
Designer: Sarah Zohar,
Photo Credit: Paul Stoppi,
A bedroom at a private residence in Miramar, Florida
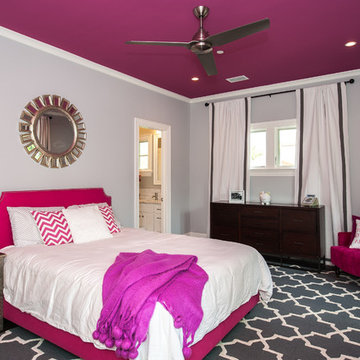
2016 MBIA Gold Award Winner: From whence an old one-story house once stood now stands this 5,000+ SF marvel that Finecraft built in the heart of Bethesda, MD.
Thomson & Cooke Architects
Susie Soleimani Photography
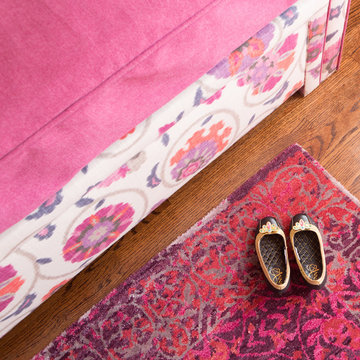
New furniture for this adorable 9-year old with favorite colors pink and purple.
Photos by Erika Bierman www.erikabiermanphotography.com
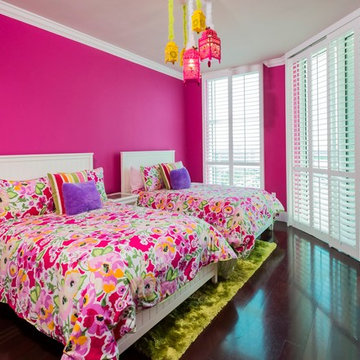
The girls wanted a hippie, funky, colorful, happy room. Custom made light fixtures.
Sunny Isles Beach
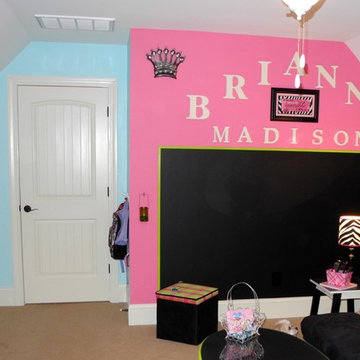
Entry to the new study. A hot pink angled wall with a chalkboard anchors the room, and personalizes it with each girls name.
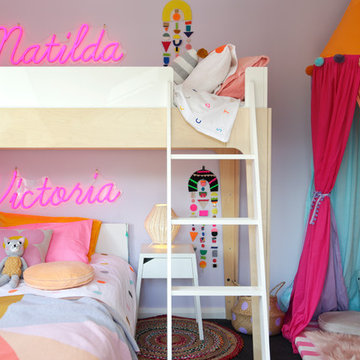
This bright and happy space was created for 2 sisters aged 7 and 9. The canopy is a fun place the girls can sit and read or draw or play with their puzzles.
Photgrapher: Danielle Trovato
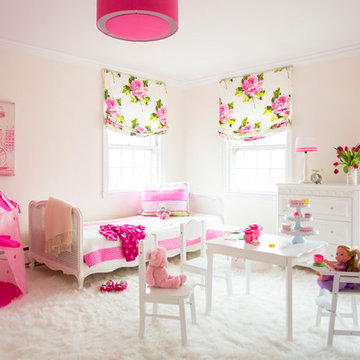
http://www.catherineandmcclure.com/northshorecolonial.html
Danielle McClure is the daughter of Catherine Skaletsky, both Boston interior designers at the firm Catherine & McClure. Danielle and her husband, Matt moved into the house and the design process began immediately and took about 6 months to complete. The project involved creating an open concept, which is unusual for a 1960’s, center entrance colonial. Every room was painted, the kids’ bathroom was wallpapered, new window treatments all over, new rugs, and all new furniture. 3,000 SF.
Transitional Pink Kids' Room Design Ideas
9
