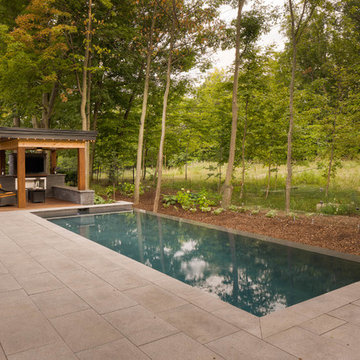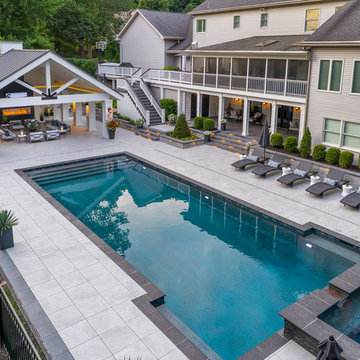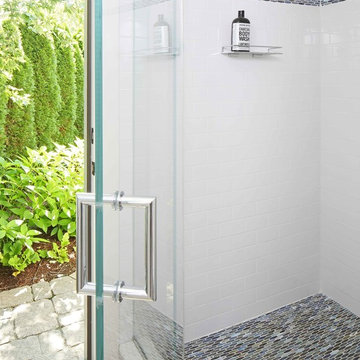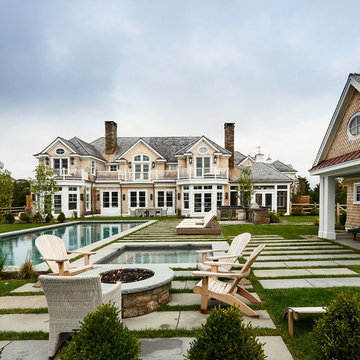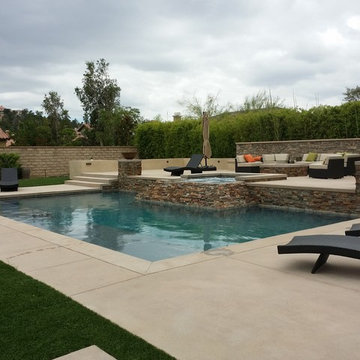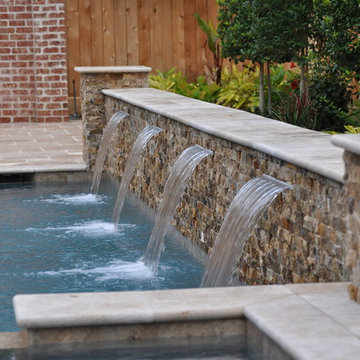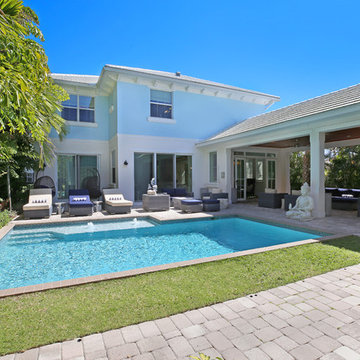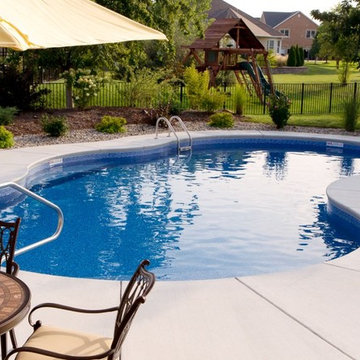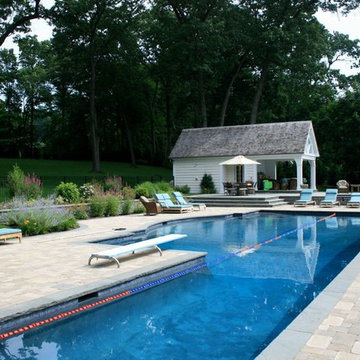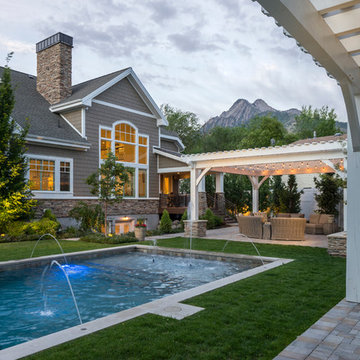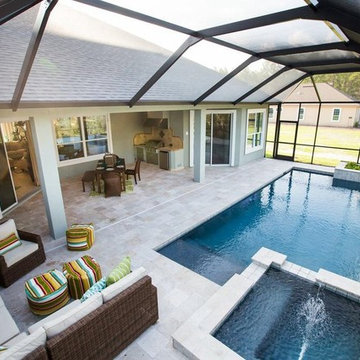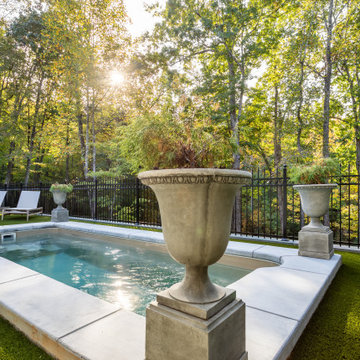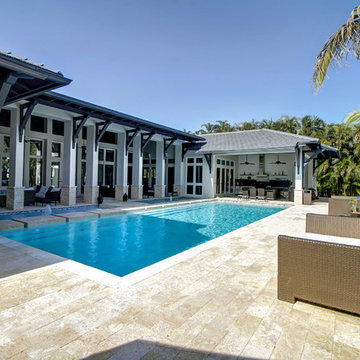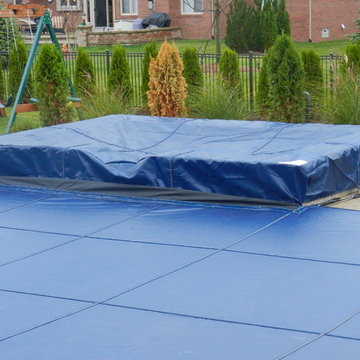Transitional Pool Design Ideas with Concrete Pavers
Refine by:
Budget
Sort by:Popular Today
141 - 160 of 1,919 photos
Item 1 of 3
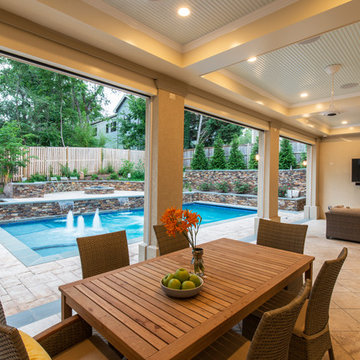
The owners of a Bethesda home purchased the property next door with the intent to combine the two lots and build an addition to their existing house. They wanted a swimming pool with an outdoor living area, a two-car garage, family room, kitchenette, and guest suite.
Our team reviewed the site and what it would look like once the neighboring house was demolished. One of the crucial goals of the designers was to locate the pool behind the addition and keep the massing of the addition down to retain sunlight to the pool in the summer without the new structure or existing house shading the pool.
We had a place holder in our design for the location of the pool, but the detailed plan for the pool, fire pit, surfacing, and plantings were developed by the landscape/pool company and homeowner. We built the addition and the pool company poured the pool foundation. The house was on a corner lot, so the pool company was able to access the site from the other side of the house from where we were building the addition.
Outdoor Room. The covered porch area is about ten-feet by thirty-feet and is an exterior living/dining room. This area has ceiling fans, recessed lighting, and a flat screen on one wall. The client wanted operable screens, so once we completed the addition, he hired a company to install screens that lower at the touch of a button to create a screened porch. Along the back wall of the garage there is storage for pool toys and tools and a showerhead.
Michael K. Wilkinson
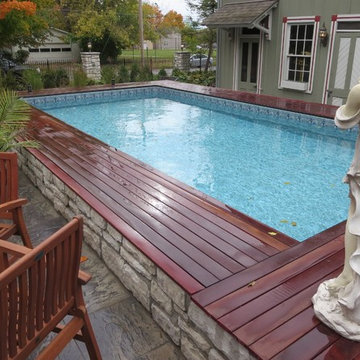
Another view: The yard sloped away from the house so the pool is out of the ground 18" on one side a 3' on the other. The original blue limestone slabs that made up walkways were repurposed into retaining walls and walk ways. The second story porch is being extended 8' and the wrought iron fencing will be added above. The Xs above the windows were uncovered as an architectural detail that surround the mud room, as well as bridge the entry way.
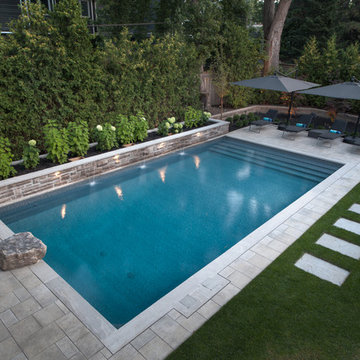
This Oakville backyard is now a fantastic area to entertain and play! The 18 x 34ft vinyl pool has full width entry stairs, a raised wall water feature and armour stone jumping rock in the deep end.
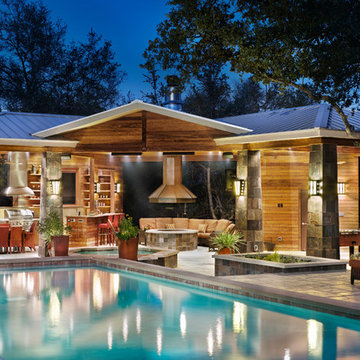
Pavilion at night.
I designed this outdoor living project when at CG&S, and it was beautifully built by their team.
Photo: Paul Finkel 2012
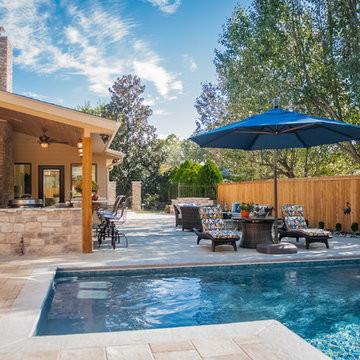
CMI Construction created an indoor/outdoor space for this family. The project included; a sunroom, attached covered outdoor cooking space, and a backyard makeover featuring a pool, two water falls, and a fire pit.
Landscaping and water features- Greenspace Creations
Photography- Ramage 3
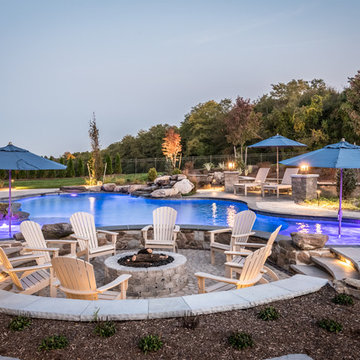
Design/Build custom home in Hummelstown, PA. This transitional style home features a timeless design with on-trend finishes and features. An outdoor living retreat features a pool, landscape lighting, playground, outdoor seating, and more.
Transitional Pool Design Ideas with Concrete Pavers
8
