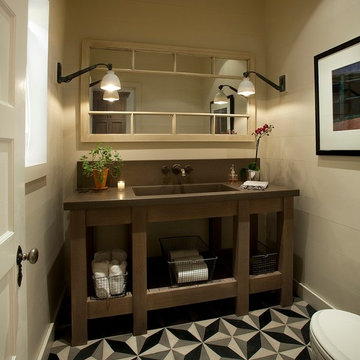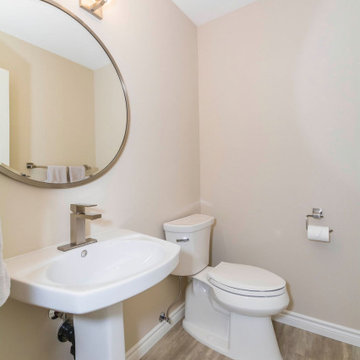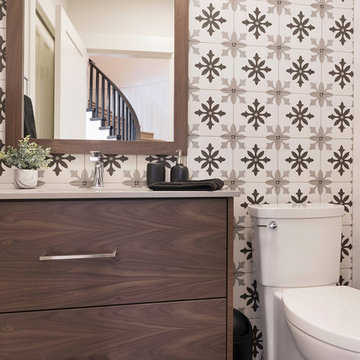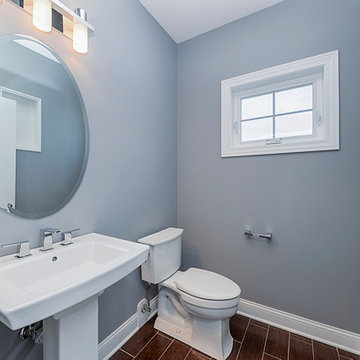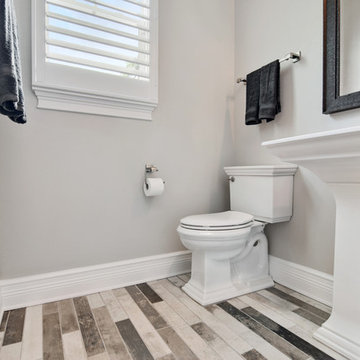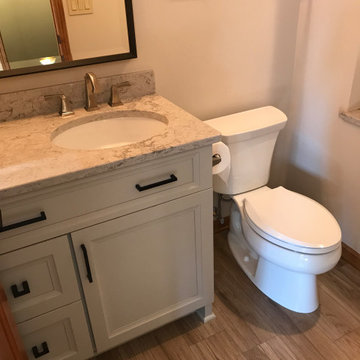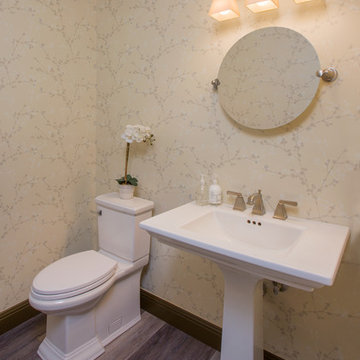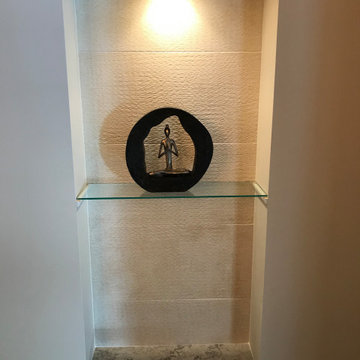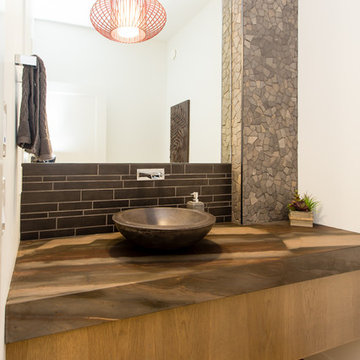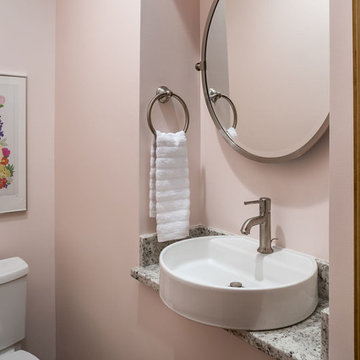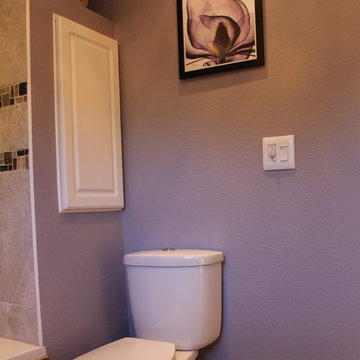Transitional Powder Room Design Ideas with Vinyl Floors
Refine by:
Budget
Sort by:Popular Today
41 - 60 of 175 photos
Item 1 of 3
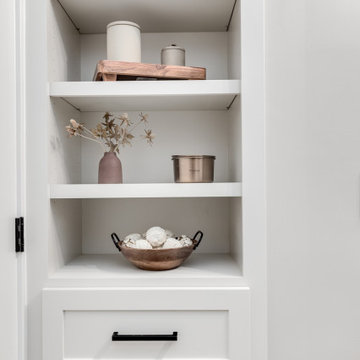
Once their basement remodel was finished they decided that wasn't stressful enough... they needed to tackle every square inch on the main floor. I joke, but this is not for the faint of heart. Being without a kitchen is a major inconvenience, especially with children.
The transformation is a completely different house. The new floors lighten and the kitchen layout is so much more function and spacious. The addition in built-ins with a coffee bar in the kitchen makes the space seem very high end.
The removal of the closet in the back entry and conversion into a built-in locker unit is one of our favorite and most widely done spaces, and for good reason.
The cute little powder is completely updated and is perfect for guests and the daily use of homeowners.
The homeowners did some work themselves, some with their subcontractors, and the rest with our general contractor, Tschida Construction.
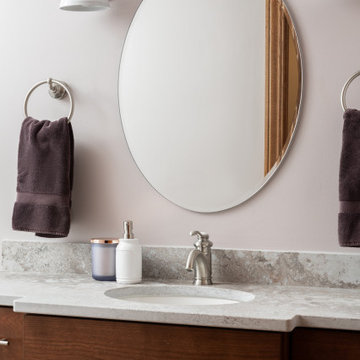
A small powder room update offers a unique look with a rare granite countertop and custom shaped vanity.
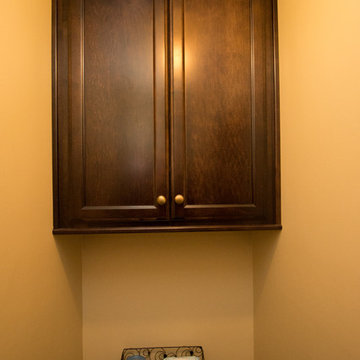
KraftMaid maple peppercorn cabinetry with Cambria Nevern countertops with waterfall edge, Kohler oval biscuit sinks with brushed bronze faucets and oil rubbed bronze accessories, Roma Almond shower tile with glass and quartzite mosaic wall, vinyl plank flooring.

The powder room has the same shiplap as the mudroom/laundry room it is in and above the shiplap is a beautiful cork wallpaper that adds texture and interest to the small space.
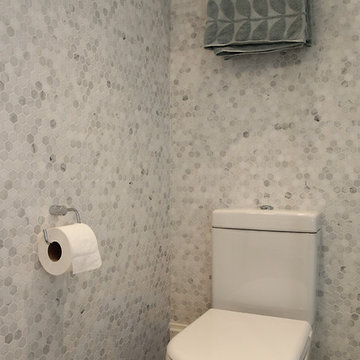
Shower Room refurbishment. Fired Earth Hexagon tiles, mirrored walls & Crosswater brassware. Clean & simple

This large laundry and mudroom with attached powder room is spacious with plenty of room. The benches, cubbies and cabinets help keep everything organized and out of site.
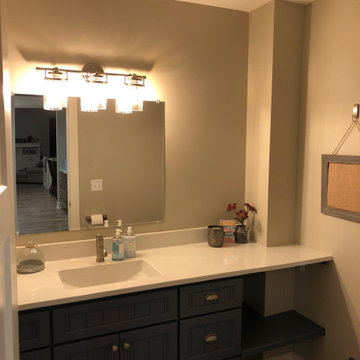
Great Northern Cabinetry, door style "Windsor-3", color "Smoky Blue", ONYX top in color "Icicle"
Transitional Powder Room Design Ideas with Vinyl Floors
3
