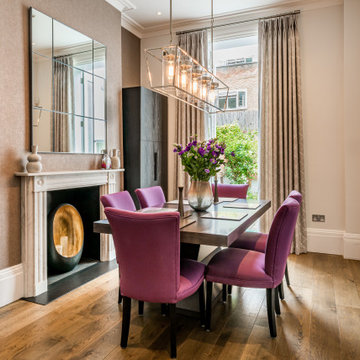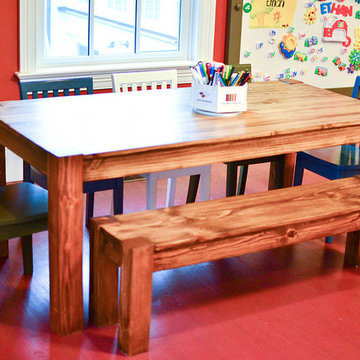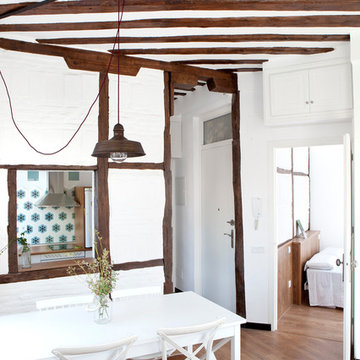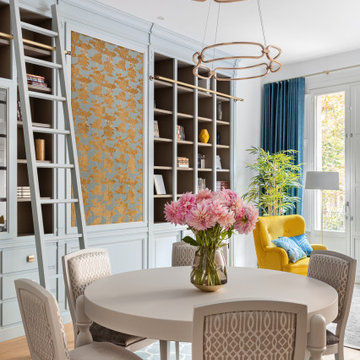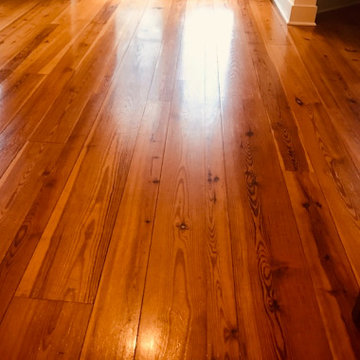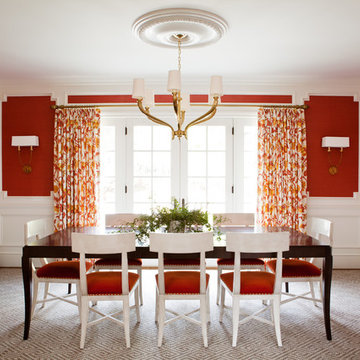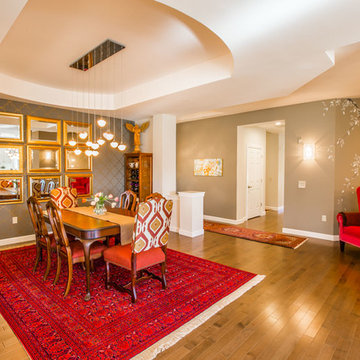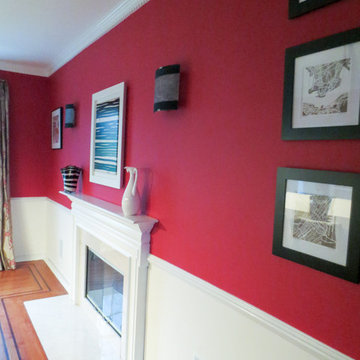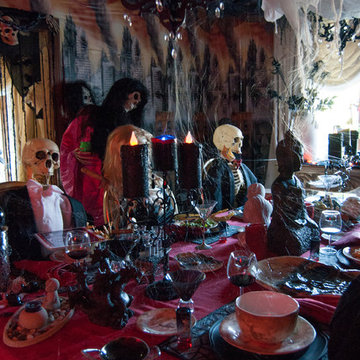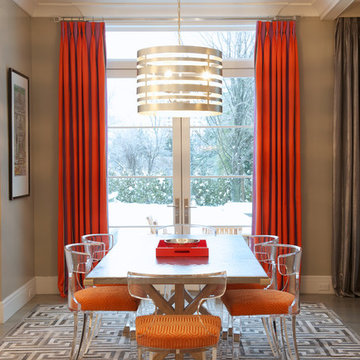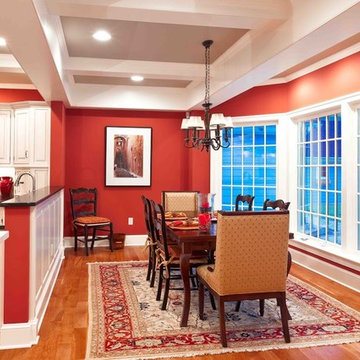Transitional Red Dining Room Design Ideas
Refine by:
Budget
Sort by:Popular Today
21 - 40 of 560 photos
Item 1 of 3
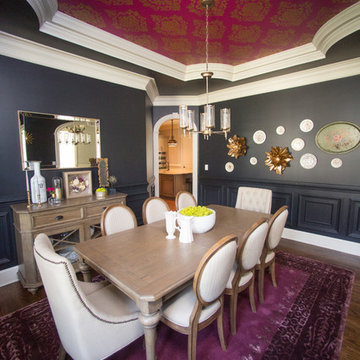
Who says a formal dining room can't be fun? This dining room showcases many exciting features including dark moody walls, a gothic chandelier, a bold custom painted ceiling, and shiny gold accessories.
Photographer: Southern Love Studio
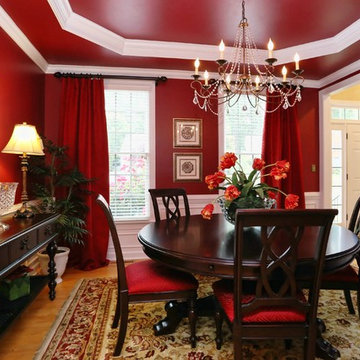
This warm and cozy dining room has everything you need. We updated with wall color, Sherwin Williams 6314 Luxurious Red. We used the homeowners existing furnishings and purchased a few new things. The change was significant and the homeowner delighted!
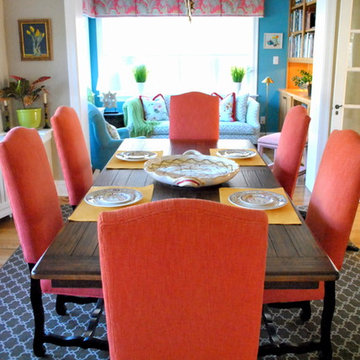
This dining room is a work in progress as part of the Wynnewood home interior design project. This room is a walk-through from the foyer and is adjacent to the sun room and kitchen. It is designed in warm tones of coral, gold and brown. A hand made rug will be added, and a wall color will be finalized. We have had the table, chairs and Roman shades custom made. The side board, mirror and brass chandelier are also new to the room. The rustic table w/ hand forged iron base and upholstered/wood chairs give this space a French country feel.

This dining room is from a custom home in North York, in the Greater Toronto Area. It was designed and built by bespoke luxury custom home builder Avvio Fine Homes in 2015. The dining room is an open concept, looking onto the living room, foyer, stairs, and hall to the office, kitchen and family room. It features a waffled ceiling, wainscoting and red oak hardwood flooring. It also adjoins the servery, connecting it to the kitchen.
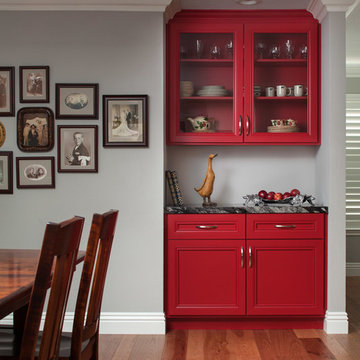
Complete reconfiguration of that house changes the location of the kitchen and moved the entry to make space for spacious formal living room. New kitchen was designed to be between dining room and family room.
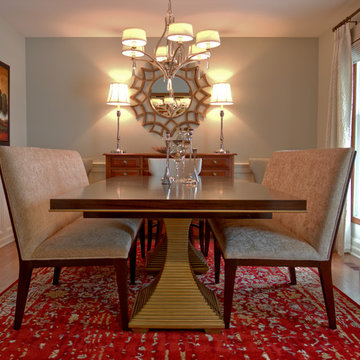
This dining room works well for small and large groups. The settees can accommodate up to 3 people. Add the leaf and pull up 4 upholstered chairs already in the room and this small space can host a group of 10.
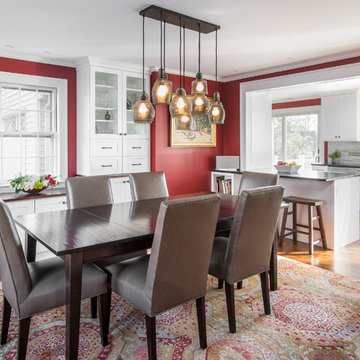
The wall and doorway came down between the kitchen and dining room. A prep space and seating were created at the new peninsula.
By bumping the exterior wall into the dining room, it allowed for symmetrical space on both sides of the window.
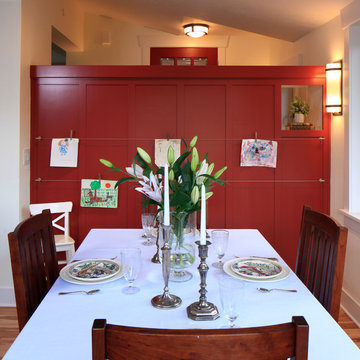
This beautiful Craftsman style Passive House has a carbon footprint 20% that of a typically built home in Oregon. Its 12-in. thick walls with cork insulation, ultra-high efficiency windows and doors, solar panels, heat pump hot water, Energy Star appliances, fresh air intake unit, and natural daylighting keep its utility bills exceptionally low.
Jen G. Pywell
Transitional Red Dining Room Design Ideas
2
