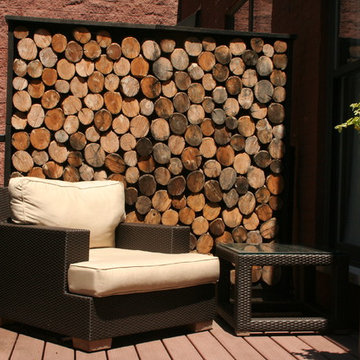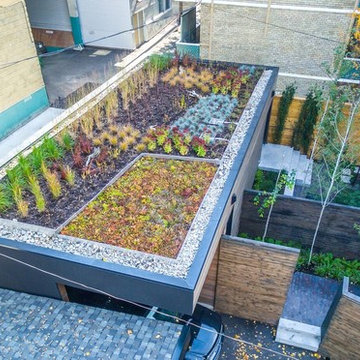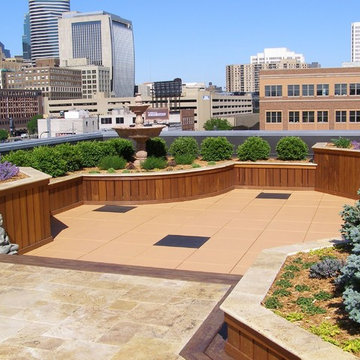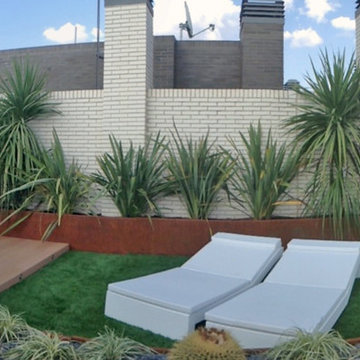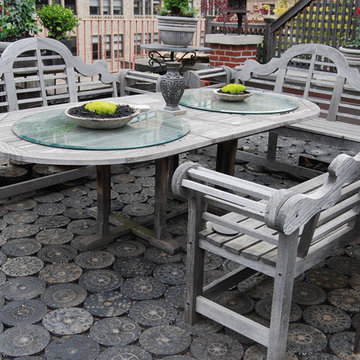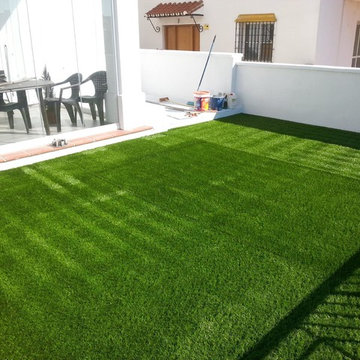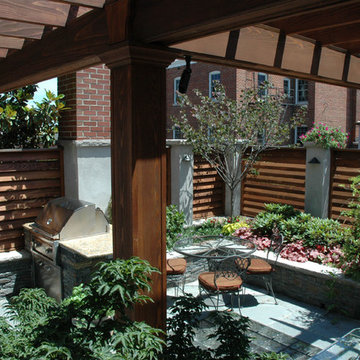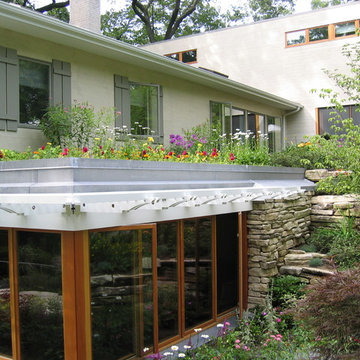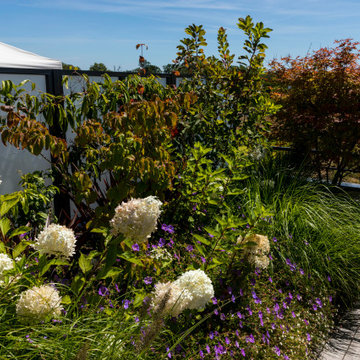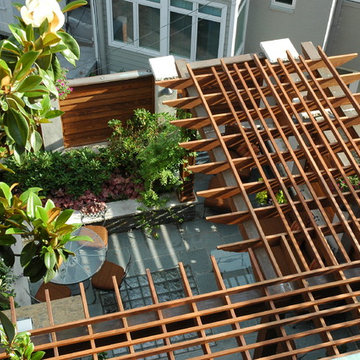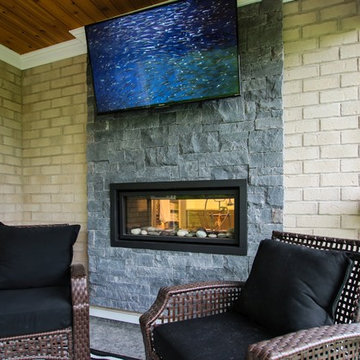Transitional Rooftop Garden Design Ideas
Refine by:
Budget
Sort by:Popular Today
21 - 40 of 73 photos
Item 1 of 3
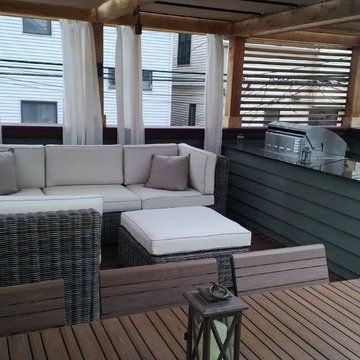
Your average two-car garage offers only 400 square feet of roof deck, but that doesn’t mean it can’t provide an array of outdoor functions and features to suit your everyday needs. In this example, our design brief required just that. As a busy professional couple, the roof deck needed to offer both a peaceful space to work from home, as well as a comfortable space to get away from work, entertain and relax. To that end, the roof offers a number of surfaces to set up a laptop and then immediately forget any work woes and fire-up the grill, pour a glass of wine, call some friends over (or not) and wind down. And with the addition of retractable outdoor canopies and curtains, the space becomes an adjustable enclave to its densely populated urban surroundings.
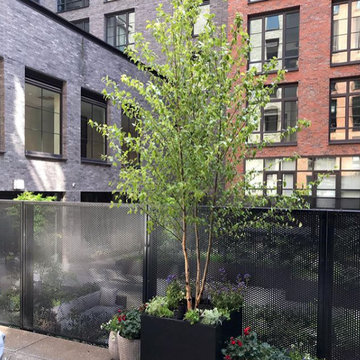
Pretty birch tree in a lightweight fiberglass planter. The leaves of this tree pick up on the green of the condominium's common-area garden.
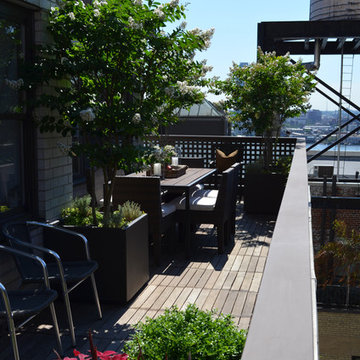
Dining for six, lounge chairs and a daybed offer multiple
ways to enjoy this midtown terrace . Lush flowering trees
with a sweet fragrance add to the atmosphere of the
garden.
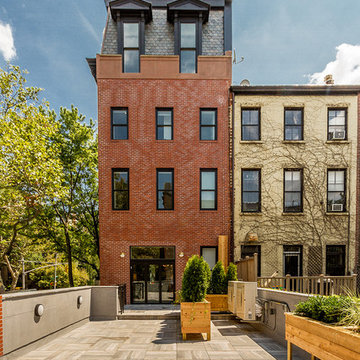
A second rooftop deck sits above the four-car garage; perfect for entertaining and indoor/outdoor living. Access this beautiful space through a floor-to-ceiling, fully-opening glass Nanawall.
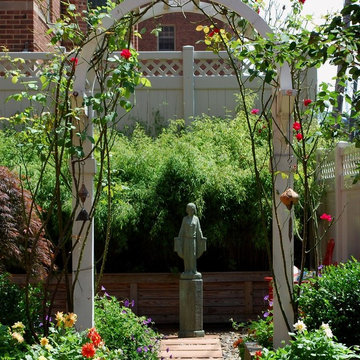
After installation. The addition of planters provided an opportunity for lush plantings to fill the space.
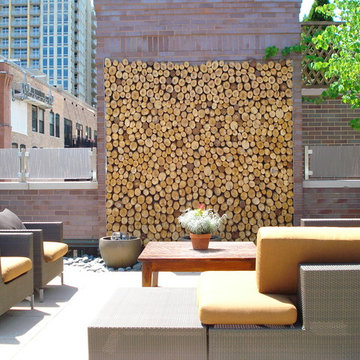
'End Elm' log wall adds a rustic, but elegant, contemporary note to this large roof garden..
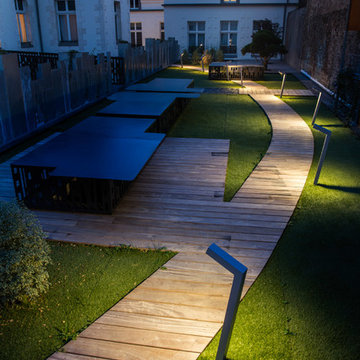
Lumières d'extérieur de nuit sur terrasse commune avec allées de bois et lumières contemporaines épurées. Ancien Pavillon Desgrées du Lou, caserne du 19ème siècle, réhabilitée en 40 logements urbains haut de gamme au coeur de Nantes, proche Cathédrale et Musée d'Arts. Projet immobilier: Espace Investissement.
Photos © STUDIO GRAND OUEST
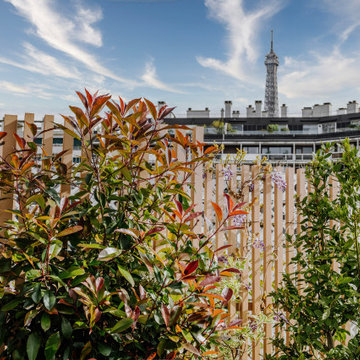
En plein cœur du 15e arrondissement, un magnifique immeuble avec des terrasses en cascade nous invite à monter. Tout en haut, un sublime appartement en duplex avec un toit-terrasse face à la Tour Eiffel et une terrasse en contrebas.
Transitional Rooftop Garden Design Ideas
2
