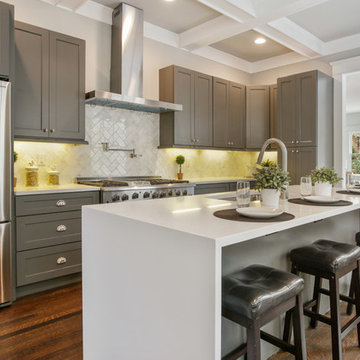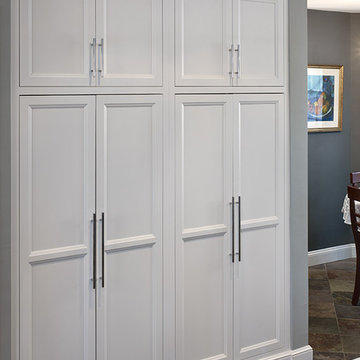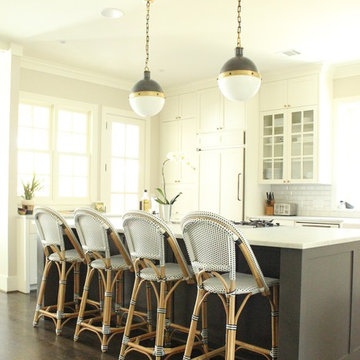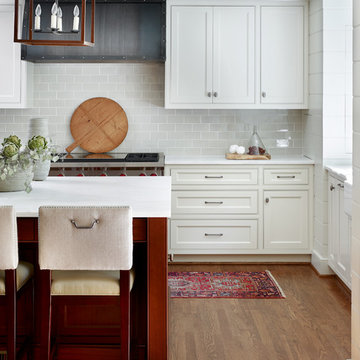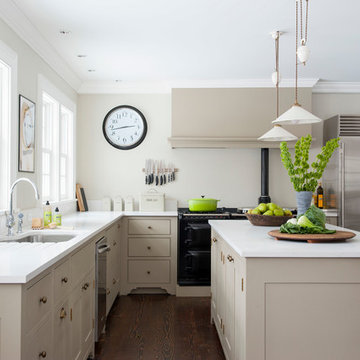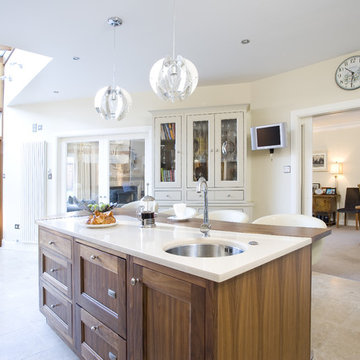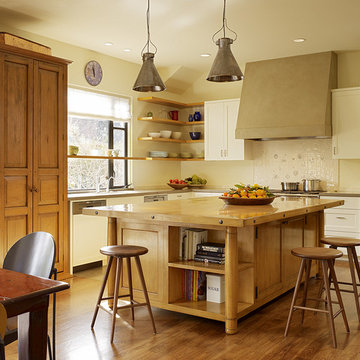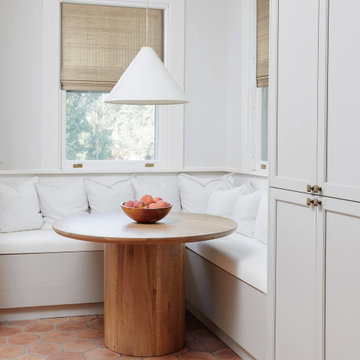Transitional Separate Kitchen Design Ideas
Refine by:
Budget
Sort by:Popular Today
61 - 80 of 31,807 photos
Item 1 of 3
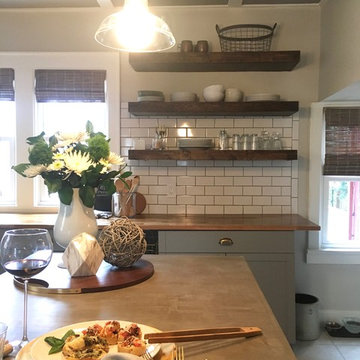
Painted bottom cabinets in Sherwin Williams "Dovetail" uppers painted in SW's "White Flour". Shelves, Island, Wood Wall, and Ceiling all fabricated by Shawn Crone. All work was designed, executed, and installed by him!
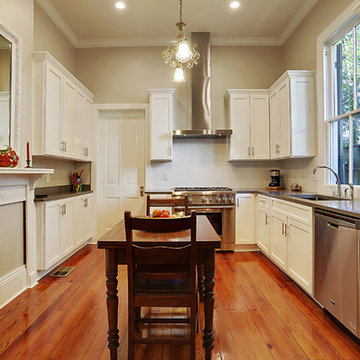
Cabinets doors replaced, wood floors refinished, quartz countertops added to existing kitchen

Transitional kitchen features modern White counter tops and Shaker doors, Knotty Alder cabinets and rustic wood flooring. Mesquite raised bar counter top and Schluter edging at the top of the cabinets are unique design features. Commercial range and range hood used on the project, and lights in the canopy above the sink are special features as well.

This gray transitional kitchen consists of open shelving, marble counters and flat panel cabinetry. The paneled refrigerator, white subway tile and gray cabinetry helps the compact kitchen have a much larger feel due to the light colors carried throughout the space.
Photo credit: Normandy Remodeling
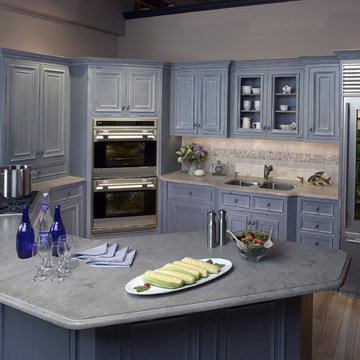
This beautiful Cape Cod-inspired kitchen features painted cabinetry, Wolf convection ovens, Sub-Zero stainless steel glass-front refrigerator and more. You can actually visit this kitchen at http://www.clarkecorp.com

This galley style kitchen design is a bright space featuring Dura Supreme Highland door style in a white finish. The kitchen cabinets are contrasted by a Silestone countertop in charcoal soapstone color with a suede finish, accessorized by Top Knobs polished chrome hardware. A paneled Sub-Zero refrigerator and Asko dishwasher match the cabinetry. A custom wood hood with a Modern Aire hood liner also matches the white cabinets, giving the kitchen a fluid appearance. The kitchen cabinets include ample customized storage solutions, like the pantry cabinet with roll out shelves, narrow pull out spice rack, and tray divider. A large C-Tech undermount sink pairs with a Riobel pull down sprayer faucet and soap dispenser. A Wolf double wall oven and range offer the perfect tools for cooking favorite meals, along with a Sharp microwave drawer. The bright space includes Andersen windows and a large skylight, which offers plenty of natural light. Hafele undercabinet lighting keeps the work spaces well lit, and accents the porcelain tile backsplash. Photos by Linda McManus
Transitional Separate Kitchen Design Ideas
4
