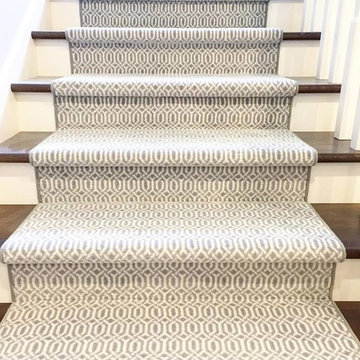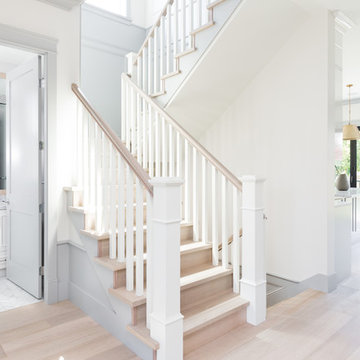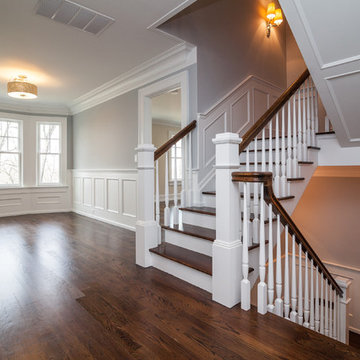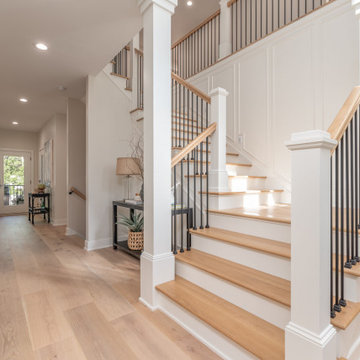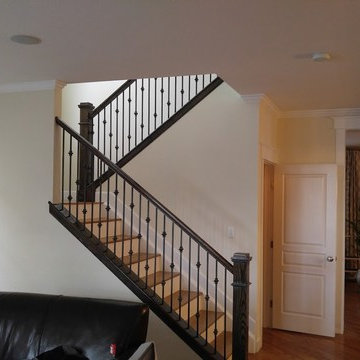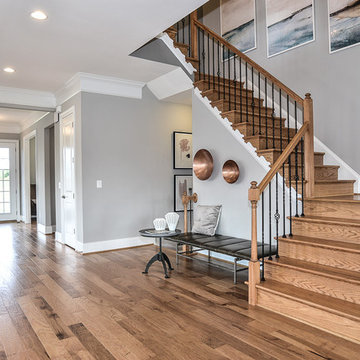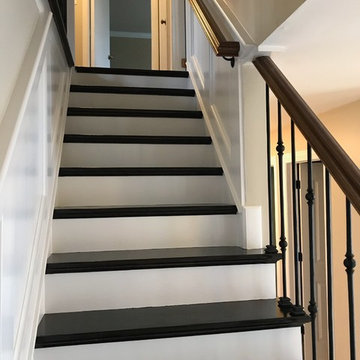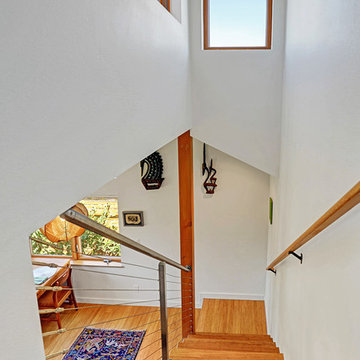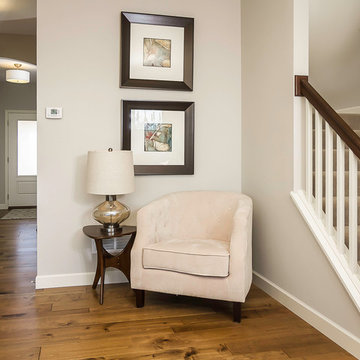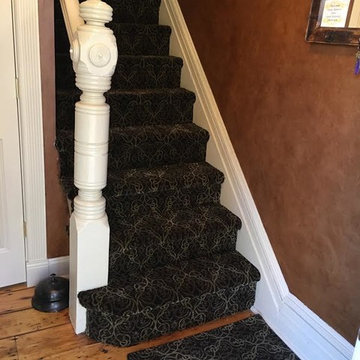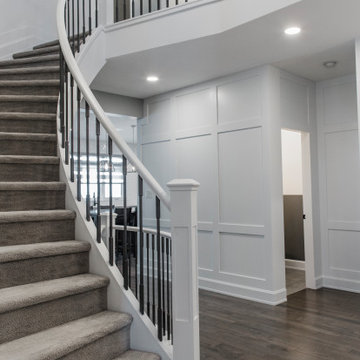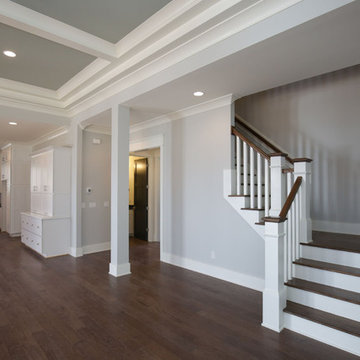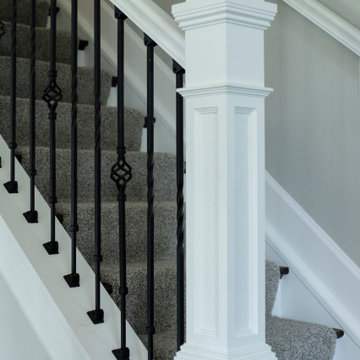Transitional Staircase Design Ideas
Refine by:
Budget
Sort by:Popular Today
81 - 100 of 2,353 photos
Item 1 of 3
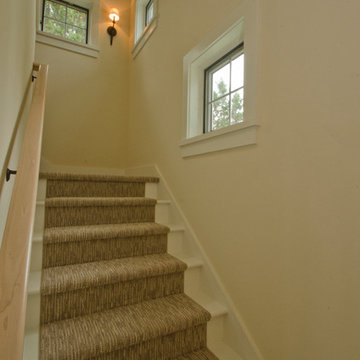
This stairway captures the open feeling of the home and keeps you connected with the outside through the many windows.
Rigsby Group, Inc.
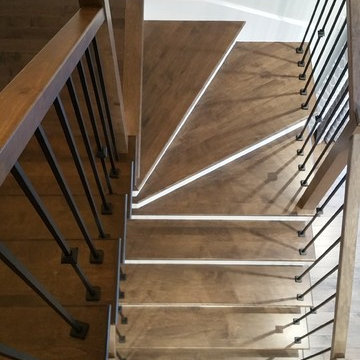
Staircase renovation by SCD Design & Construction. Turn your stairs into the perfect accent piece for your home. Take your lifestyle to new heights with SCD Design & Construction next time you renovate your home!
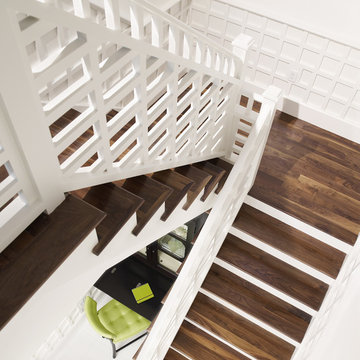
Tampa Custom Home Builders, Alvarez Homes designed this fabulous staircase with unique wood paneling on the walls in The Amber home. Alvarez Homes has been designing and building one of a kind original homes in the Tampa area since 1983. Call (813) 969-3033 to have your custom, luxury home designed and build by the most reputable builders.
Photography by Jorge Alvarez.
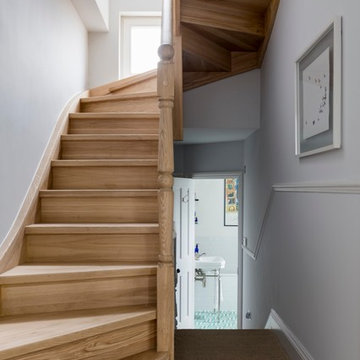
The new loft stairs have been oiled lightly to retain their beautiful timber look.
The floor finish on the first floor is all sisal. The hallway has still retained its original dado rails and new skirtings.
Photography by Chris Snook
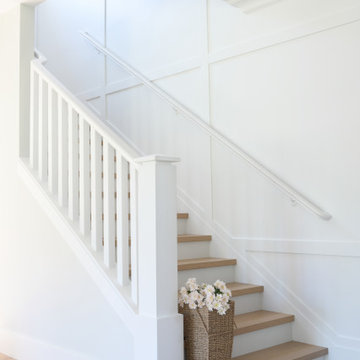
Wood treads and white risers with an updated newel post and paint job. Paneling on this stair walls adds back classical and timeless elements to this space.
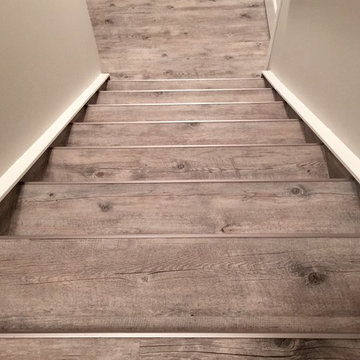
This renovation was completed with the primary goal of removed the carpet in the stairs which was not only difficult to clean but constantly looking worn in this very busy household. Ideally they wanted a durable, low maintenance flooring solution that still added character and coziness. The solution: Luxury vinyl planks! The unique and discreet metal nosings we used respect the clean lines and richness of this amazing plank in a non-commercial way. NOTE: While not all vinyl planks are created equal - the good ones are worth paying a little extra for!
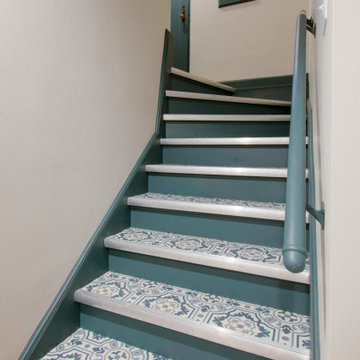
This 1933 Wauwatosa basement was dark, dingy and lacked functionality. The basement was unfinished with concrete walls and floors. A small office was enclosed but the rest of the space was open and cluttered.
The homeowners wanted a warm, organized space for their family. A recent job change meant they needed a dedicated home office. They also wanted a place where their kids could hang out with friends.
Their wish list for this basement remodel included: a home office where the couple could both work, a full bathroom, a cozy living room and a dedicated storage room.
This basement renovation resulted in a warm and bright space that is used by the whole family.
Highlights of this basement:
- Home Office: A new office gives the couple a dedicated space for work. There’s plenty of desk space, storage cabinets, under-shelf lighting and storage for their home library.
- Living Room: An old office area was expanded into a cozy living room. It’s the perfect place for their kids to hang out when they host friends and family.
- Laundry Room: The new laundry room is a total upgrade. It now includes fun laminate flooring, storage cabinets and counter space for folding laundry.
- Full Bathroom: A new bathroom gives the family an additional shower in the home. Highlights of the bathroom include a navy vanity, quartz counters, brass finishes, a Dreamline shower door and Kohler Choreograph wall panels.
- Staircase: We spruced up the staircase leading down to the lower level with patterned vinyl flooring and a matching trim color.
- Storage: We gave them a separate storage space, with custom shelving for organizing their camping gear, sports equipment and holiday decorations.
CUSTOMER REVIEW
“We had been talking about remodeling our basement for a long time, but decided to make it happen when my husband was offered a job working remotely. It felt like the right time for us to have a real home office where we could separate our work lives from our home lives.
We wanted the area to feel open, light-filled, and modern – not an easy task for a previously dark and cold basement! One of our favorite parts was when our designer took us on a 3D computer design tour of our basement. I remember thinking, ‘Oh my gosh, this could be our basement!?!’ It was so fun to see how our designer was able to take our wish list and ideas from my Pinterest board, and turn it into a practical design.
We were sold after seeing the design, and were pleasantly surprised to see that Kowalske was less costly than another estimate.” – Stephanie, homeowner
Transitional Staircase Design Ideas
5
