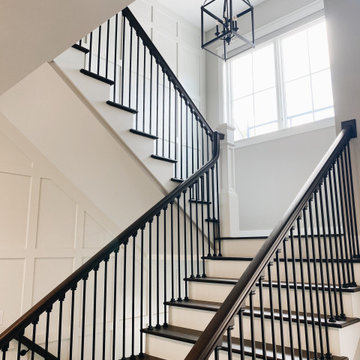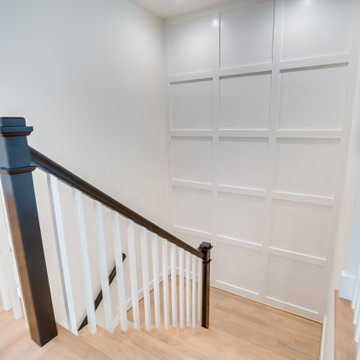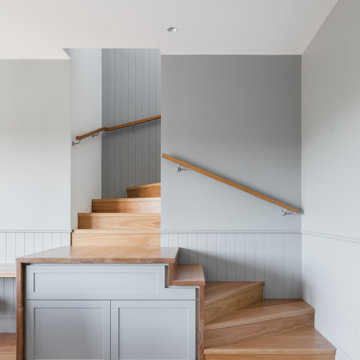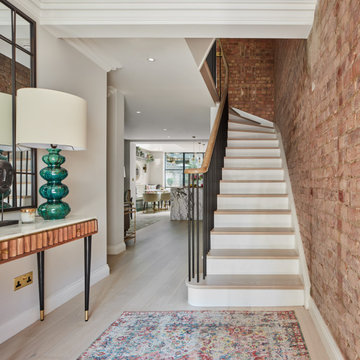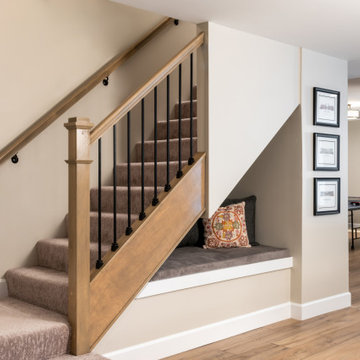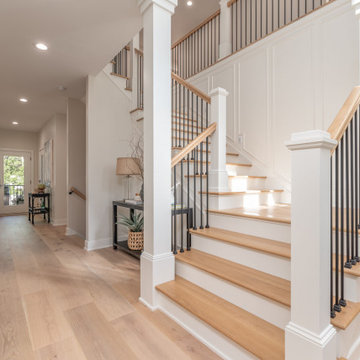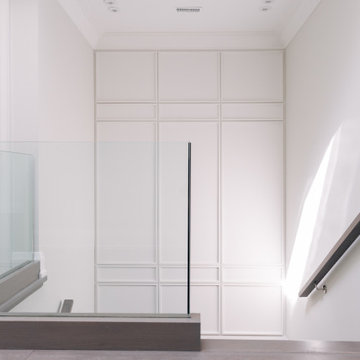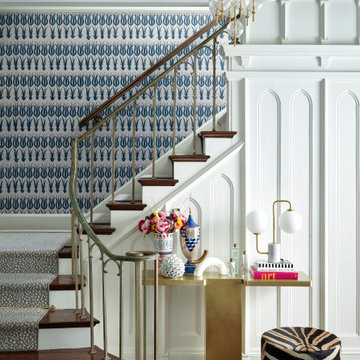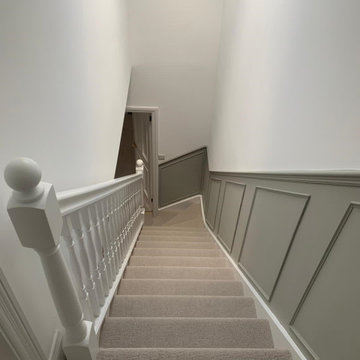Transitional Staircase Design Ideas
Sort by:Popular Today
141 - 160 of 2,001 photos
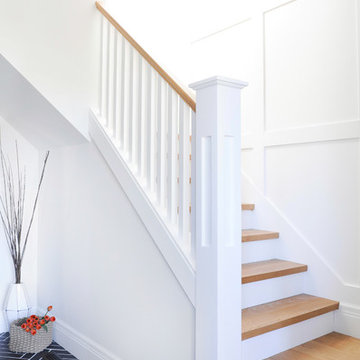
Front foyer and stairwell with new wooden hand rail, floor treads, and new paneled walls were added to dress up the space. Black herringbone brick floors were added to give the front entrance a durable floor finish to with stand the wear and tear of day to day living.
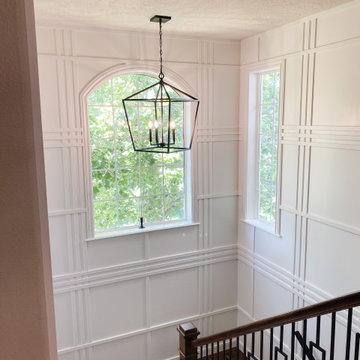
My client had a vision to create a plaid wall in here staircase it came out amazing
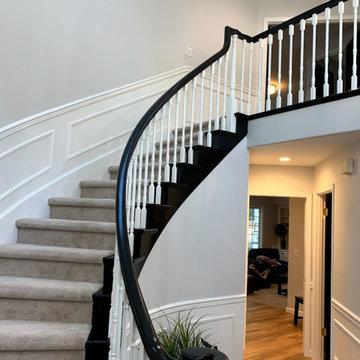
Amazing what a little paint can do! By painting the handrail black and balusters white this staircase is transformed.
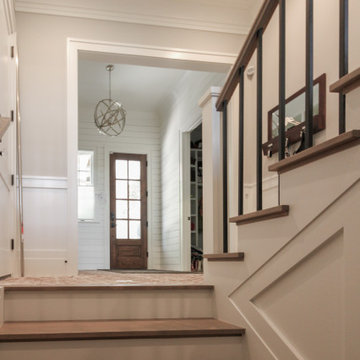
Properly spaced round-metal balusters and simple/elegant white square newels make a dramatic impact in this four-level home. Stain selected for oak treads and handrails match perfectly the gorgeous hardwood floors and complement the white wainscoting throughout the house. CSC 1976-2021 © Century Stair Company ® All rights reserved.
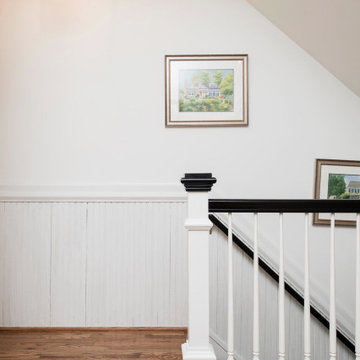
View of top of transitional staircase with painted white wood balusters and painted black wood railing, with medium hardwood flooring.
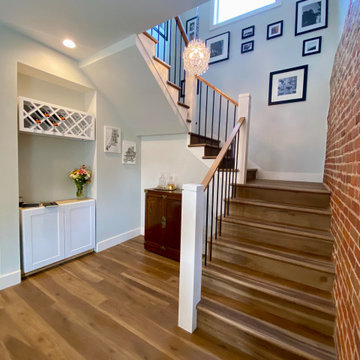
Open concept living, dining, and kitchen with exposed brick wall along u-shaped staircase.

Elegant molding frames the luxurious neutral color palette and textured wall coverings. Across from the expansive quarry stone fireplace, picture windows overlook the adjoining copse. Upstairs, a light-filled gallery crowns the main entry hall. Floor: 5”+7”+9-1/2” random width plank | Vintage French Oak | Rustic Character | Victorian Collection hand scraped | pillowed edge | color Golden Oak | Satin Hardwax Oil. For more information please email us at: sales@signaturehardwoods.com
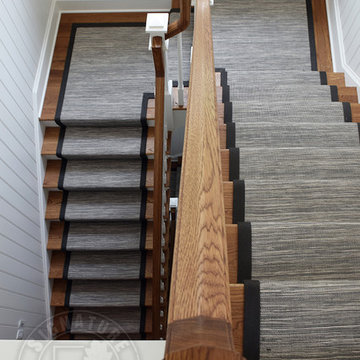
Elegant molding frames the luxurious neutral color palette and textured wall coverings. Across from the expansive quarry stone fireplace, picture windows overlook the adjoining copse. Upstairs, a light-filled gallery crowns the main entry hall. Floor: 5”+7”+9-1/2” random width plank | Vintage French Oak | Rustic Character | Victorian Collection hand scraped | pillowed edge | color Golden Oak | Satin Hardwax Oil. For more information please email us at: sales@signaturehardwoods.com
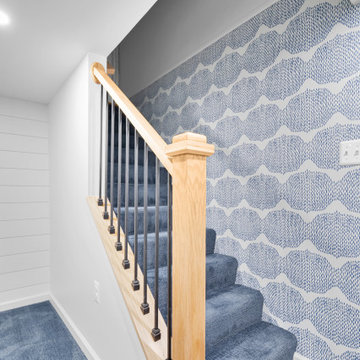
Fun wallpaper and a deep blue carpet give this renovated basement an amazing fresh vibe
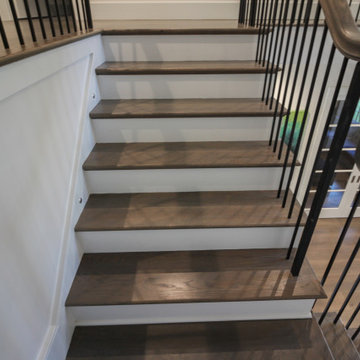
This stunning foyer features a beautiful and captivating three levels wooden staircase with vertical balusters, wooden handrail, and extended balcony; its stylish design and location make these stairs one of the main focal points in this elegant home. CSC © 1976-2020 Century Stair Company. All rights reserved.
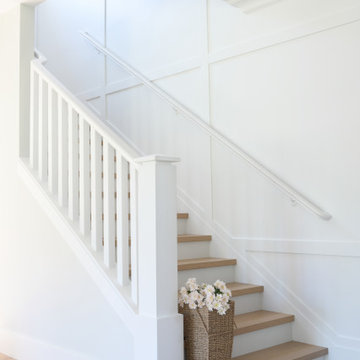
Wood treads and white risers with an updated newel post and paint job. Paneling on this stair walls adds back classical and timeless elements to this space.
Transitional Staircase Design Ideas
8
