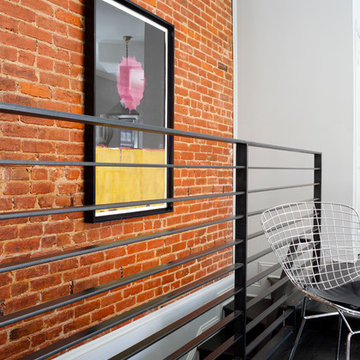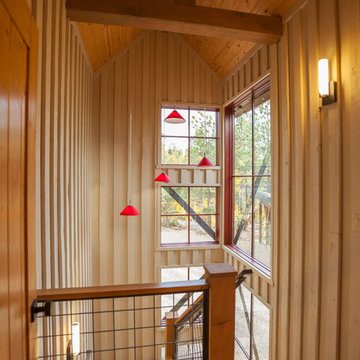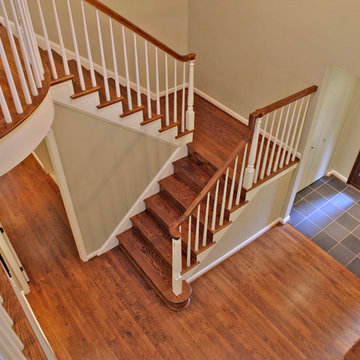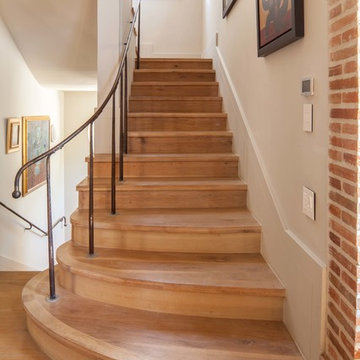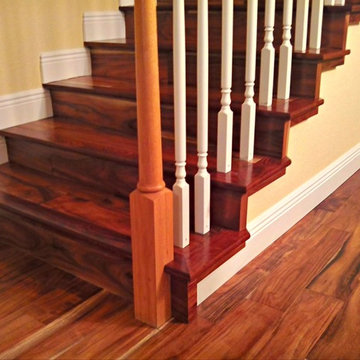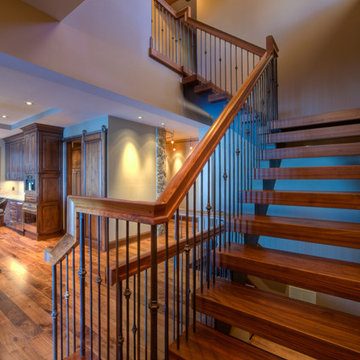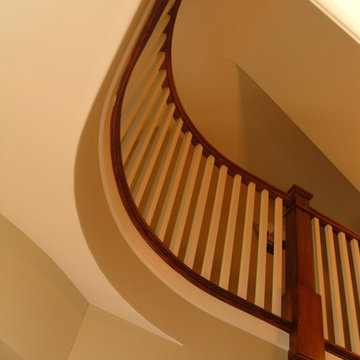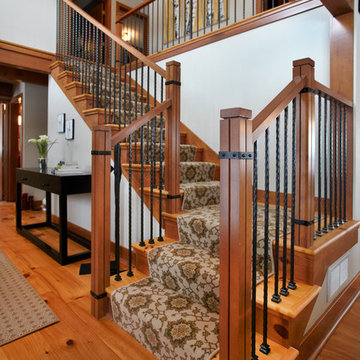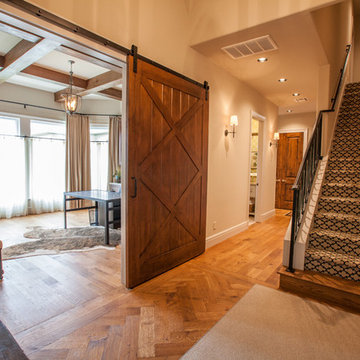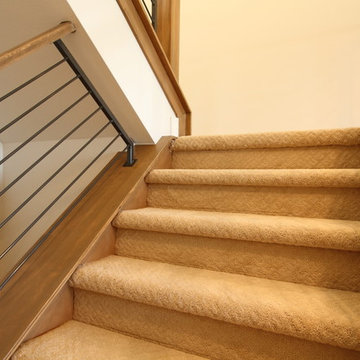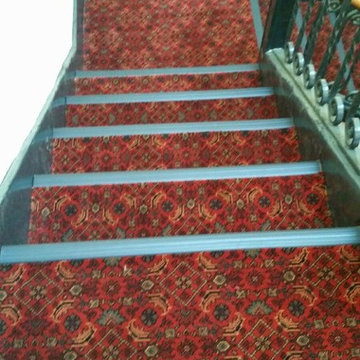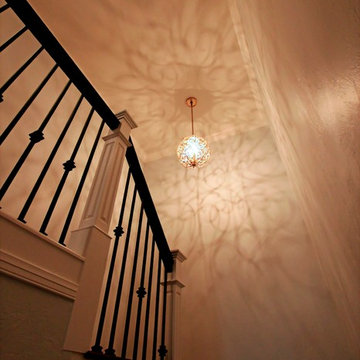Transitional Staircase Design Ideas
Refine by:
Budget
Sort by:Popular Today
21 - 40 of 342 photos
Item 1 of 3
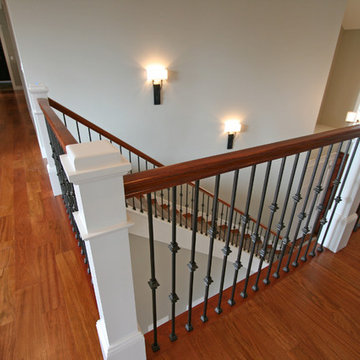
This 2-story entry is dressed up with a curving staircase that features a cherry handrail (to compliment the Brazilian cherry floors), and wrought iron pickets that contrast nicely with the white posts.
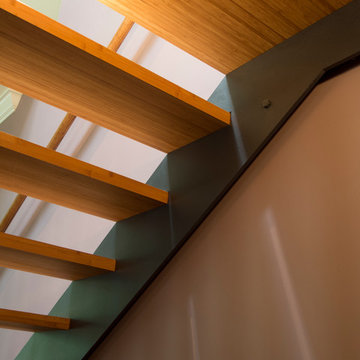
Stairs with CNC steel fabrication and bamboo treads
Richard Tauber Photography
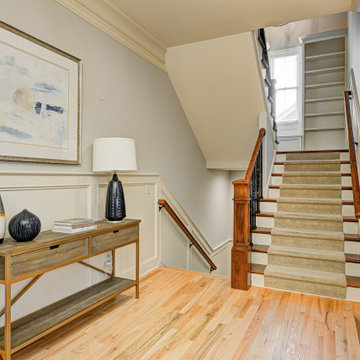
In this gorgeous Carmel residence, the primary objective for the great room was to achieve a more luminous and airy ambiance by eliminating the prevalent brown tones and refinishing the floors to a natural shade.
The kitchen underwent a stunning transformation, featuring white cabinets with stylish navy accents. The overly intricate hood was replaced with a striking two-tone metal hood, complemented by a marble backsplash that created an enchanting focal point. The two islands were redesigned to incorporate a new shape, offering ample seating to accommodate their large family.
In the butler's pantry, floating wood shelves were installed to add visual interest, along with a beverage refrigerator. The kitchen nook was transformed into a cozy booth-like atmosphere, with an upholstered bench set against beautiful wainscoting as a backdrop. An oval table was introduced to add a touch of softness.
To maintain a cohesive design throughout the home, the living room carried the blue and wood accents, incorporating them into the choice of fabrics, tiles, and shelving. The hall bath, foyer, and dining room were all refreshed to create a seamless flow and harmonious transition between each space.
---Project completed by Wendy Langston's Everything Home interior design firm, which serves Carmel, Zionsville, Fishers, Westfield, Noblesville, and Indianapolis.
For more about Everything Home, see here: https://everythinghomedesigns.com/
To learn more about this project, see here:
https://everythinghomedesigns.com/portfolio/carmel-indiana-home-redesign-remodeling
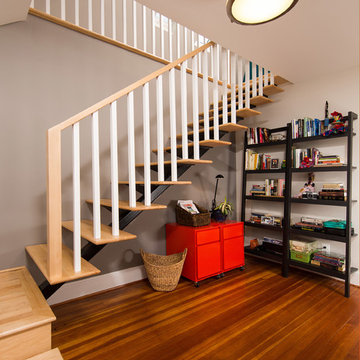
Greg Hadley Photography
The graphic artist client initially considered a basement studio. However, she much preferred the attic studio option that our designer suggested. The original attic stairs, built by her husband, worked for retrieving boxes but were not a comfortable height for walking up. We moved the stairs to a small second floor bedroom. Since the stairs lead to a creative space, the client wanted a fun and unusual design. A local manufacturer made the metal stringer and provided the open risers made of oak.

DHD Crosby Street Loft in SOHO, NYC
The Crosby Street Loft building is located on a cobblestone block in the Soho Cast Iron Historic District. Built in 1882, it was formerly a department store, and converted in 2001 to a 10-unit loft condominium. Our renovation of a second floor loft retains and celebrates many of the original details, including generous, open spaces, 14 foot plus ceiling heights, Corinthian-style columns, and a continuous 120 foot exposed brick wall with integrated archways. The design was a collaborative process, integrating elements discovered on the client’s world travels. Design features include a 12 foot tall glass lounge, two fireplaces, Control4 smart home system, a stone, cold-rolled steel and custom walnut cabinet kitchen and living room, and a luxurious master suite reminiscent of a 5-star hotel.
http://www.dhd.nyc
Architect: David Howell, R.A.
Project Manager: Jill Diamant
Interior Design: Melissa Pinto
MEP Engineer: TSF Engineering, PC
Structural Engineer: Gilsanz, Murray, Steficek LLP
A/V Consultant: Smart Spaces
Lighting Designer: Alina Ainza
General Contractor: Interior Alterations, Inc
Photo by Andrea Brizzi
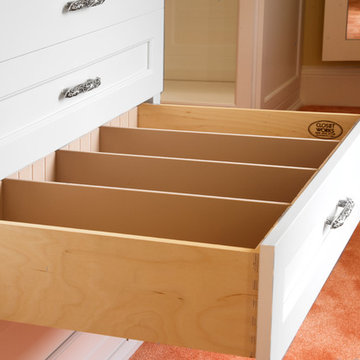
Designed by Sue Tinker of Closet Works
Drawer dividers make it easier to access a clothing item you are looking for in a flash. This arrangement can be used for many purposes including a sock and underwear drawer. Casual everyday items and more formalwear can each have their own compartment.
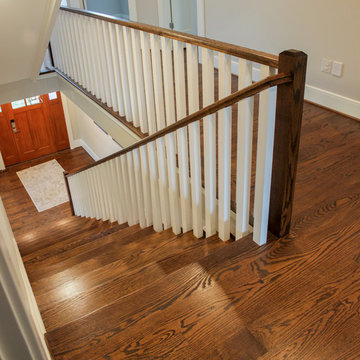
Fabulous new home near Walter Reed Hospital is featuring one of our recently built wooden staircases. The open balustrade system selected by the builder not only allows natural light to travel throughout four levels of beautiful designed spaces, it also balances the structural demands of the stairs and the elegant surroundings. CSC 1976-2020 © Century Stair Company ® All rights reserved.
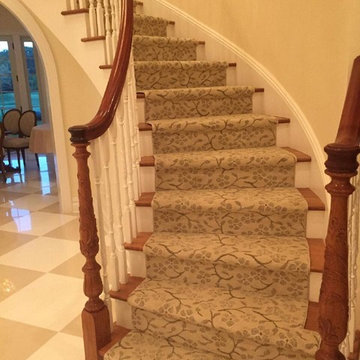
When Marilyn wanted to add a more modern finish to her newly built center hall home in Madison, we took a traditional approach with a custom fabricated runner, but with a more transitional floral design. Her classic tones of white, ivory and beige get a modern lift with the gray-on-cream pattern as it comes down the staircase.
Transitional Staircase Design Ideas
2
