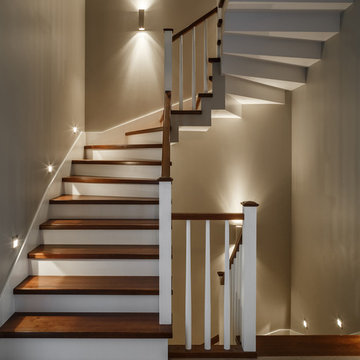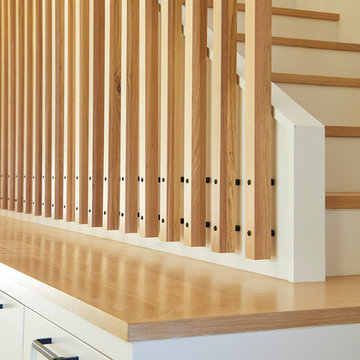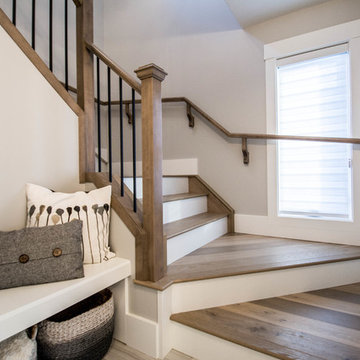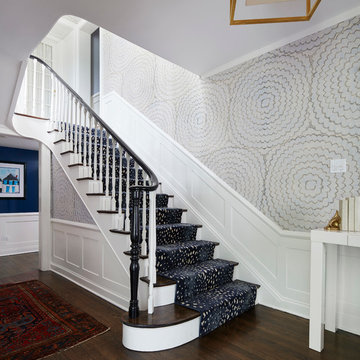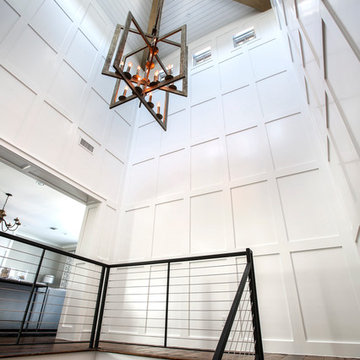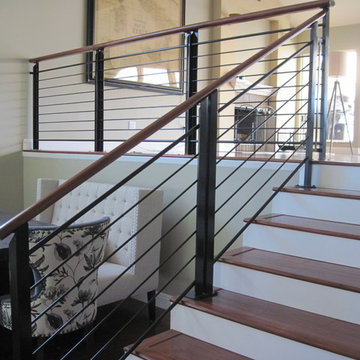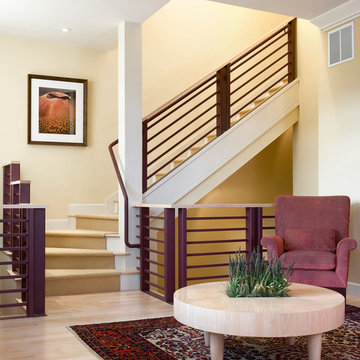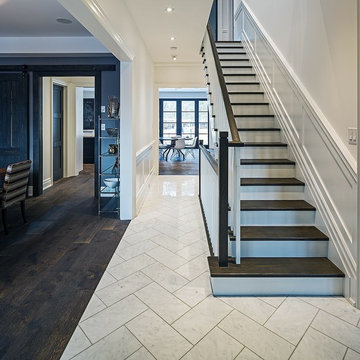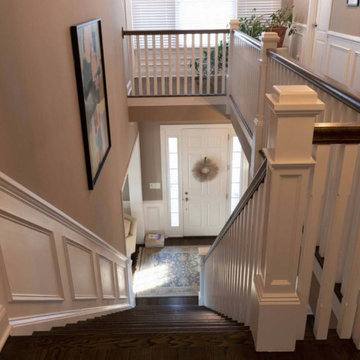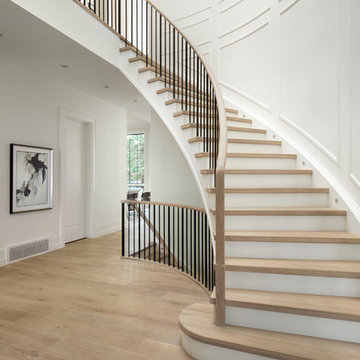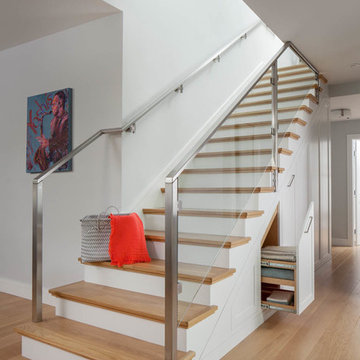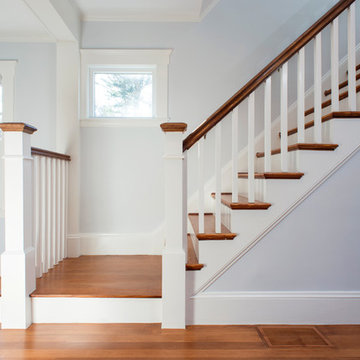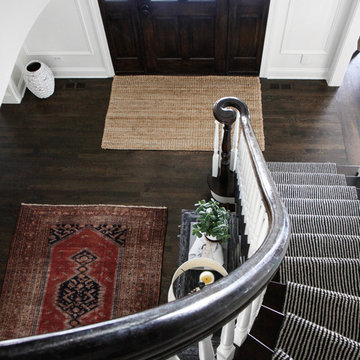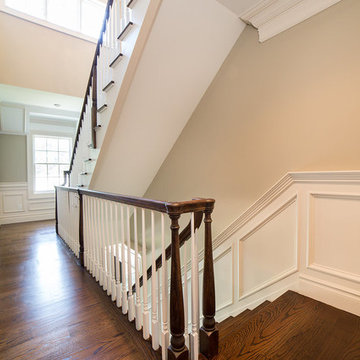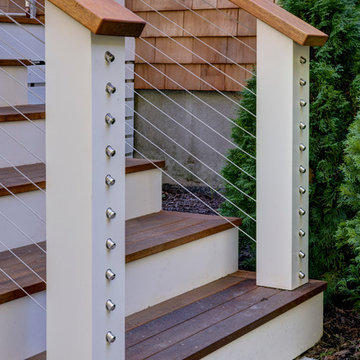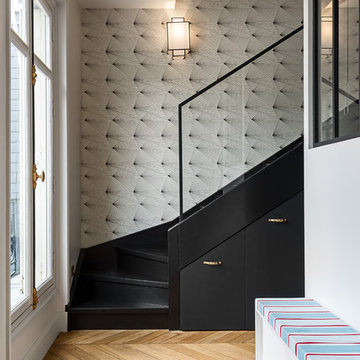Transitional Staircase Design Ideas with Painted Wood Risers
Refine by:
Budget
Sort by:Popular Today
61 - 80 of 3,314 photos
Item 1 of 3
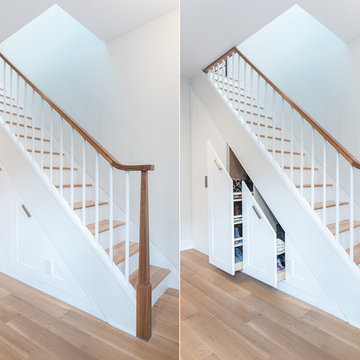
The basement of this two-family home has a separate entrance from the outside, so the space beneath the stairs could be put to use for storage. Custom doors hide a coat closet and pull-out shoe racks, keeping the entry open but tidy. The new railings are modern and clean.
Paint: Ben Moore Cloud Cover 855.
Cabinets and trim: Chantilly Lace OC-65.
Floors: White oak with Rubio Monocoat natural oil finish.
Cabinetry: custom.
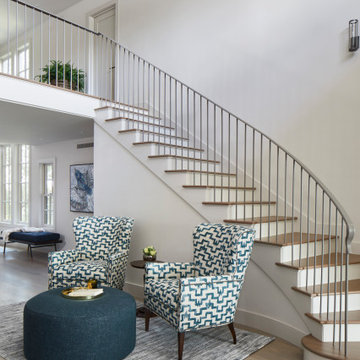
Interior Design by GREER Interior Design & CG&S Design-Build; Photography by Andrea Calo
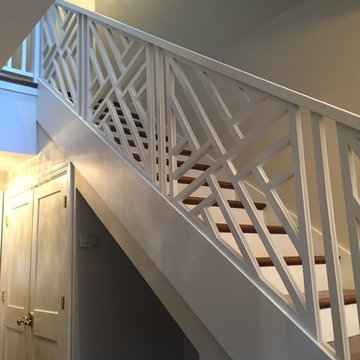
The owners wanted to update the existing dated staircase by removing the half wall and wood posts. New custom built Chippendale panels replaced the half wall giving the staircase an open feel and allowing more light in. New stairs were also installed from the ground to second floors.
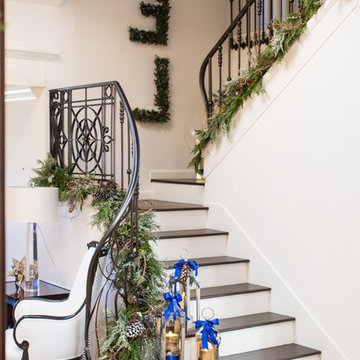
White and Blue Christmas Decor. White Christmas tree with cobalt blue accents creates a fresh and nostalgic Christmas theme.
Interior Designer: Rebecca Robeson, Robeson Design
Ryan Garvin Photography
Transitional Staircase Design Ideas with Painted Wood Risers
4
