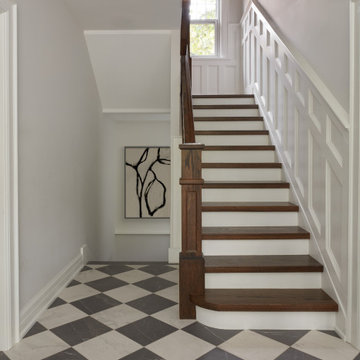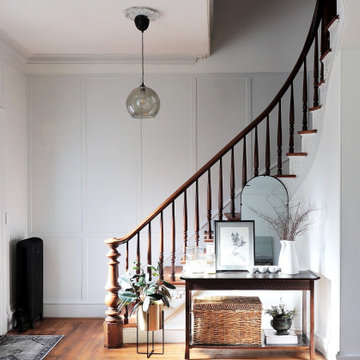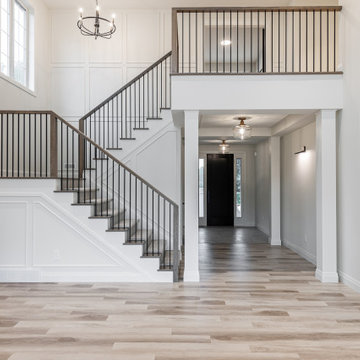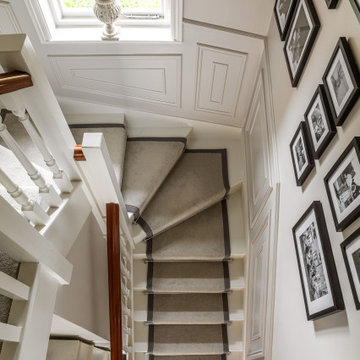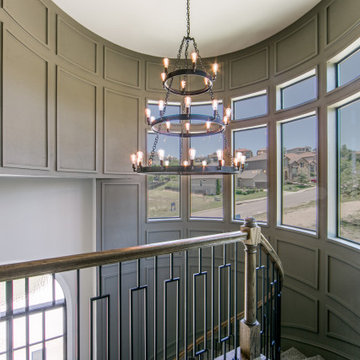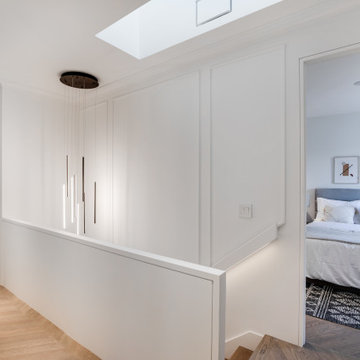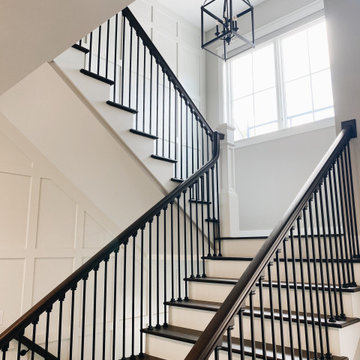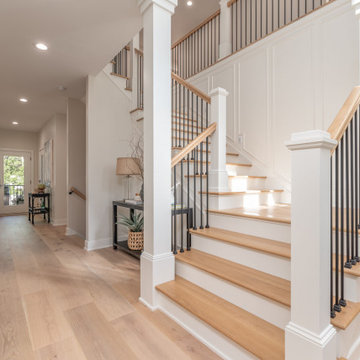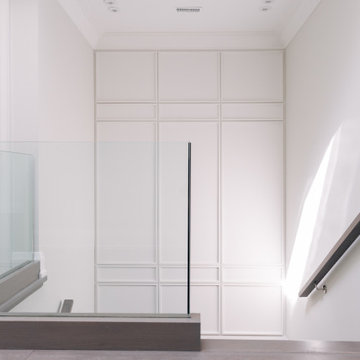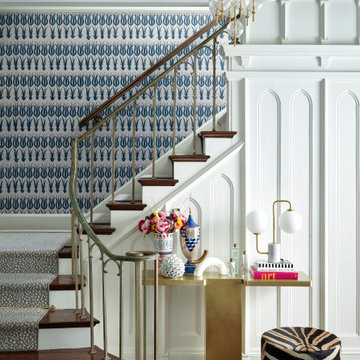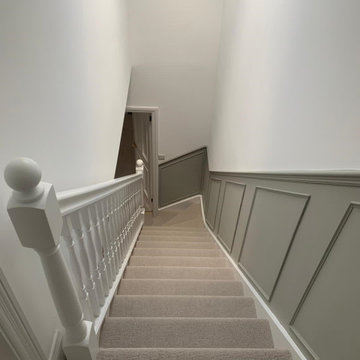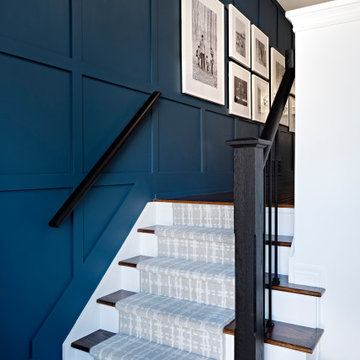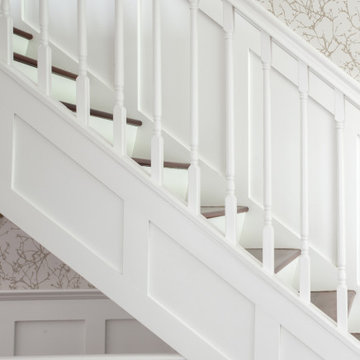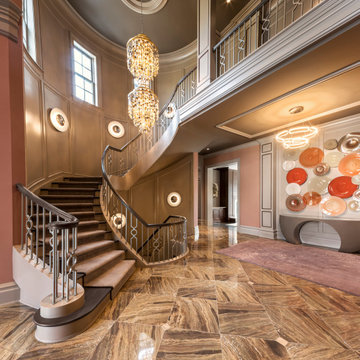Transitional Staircase Design Ideas with Panelled Walls
Refine by:
Budget
Sort by:Popular Today
41 - 60 of 603 photos
Item 1 of 3
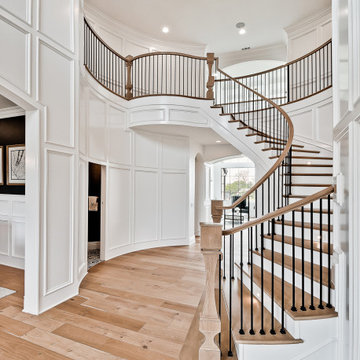
The owner wanted a hidden door in the wainscot panels to hide the half bath, so we designed it and built one in.
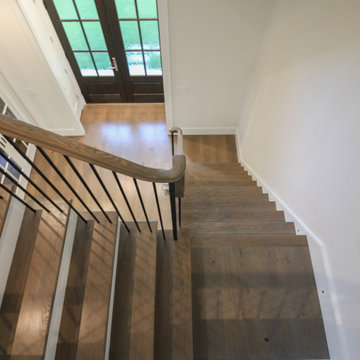
This stunning foyer features a beautiful and captivating three levels wooden staircase with vertical balusters, wooden handrail, and extended balcony; its stylish design and location make these stairs one of the main focal points in this elegant home. CSC © 1976-2020 Century Stair Company. All rights reserved.
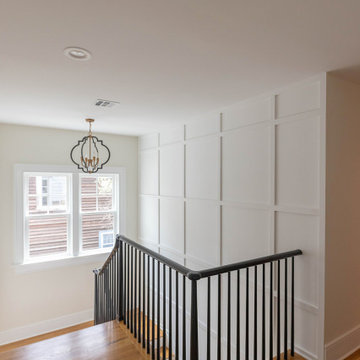
View out two windows at the top of a u-shaped stair. Beautifully simple light fixture with black geometric frames surrounding chandelier with exposed bulbs is the perfect accent to this stair. It is a more elegant take on a spherical pendant light.
The black frame in the light repeats the black of the simple black railing. The wall paneling adds sophistication and interest to the space.
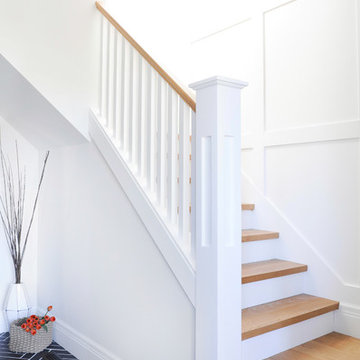
Front foyer and stairwell with new wooden hand rail, floor treads, and new paneled walls were added to dress up the space. Black herringbone brick floors were added to give the front entrance a durable floor finish to with stand the wear and tear of day to day living.
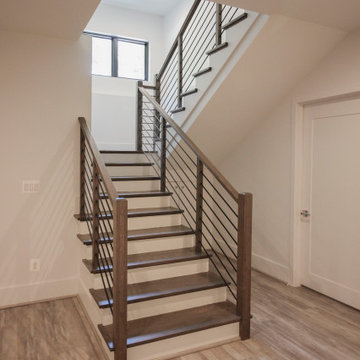
This wooden staircase helps define space in this open-concept modern home; stained treads blend with the hardwood floors and the horizontal balustrade allows for natural light to filter into living and kitchen area. CSC 1976-2020 © Century Stair Company. ® All rights reserved
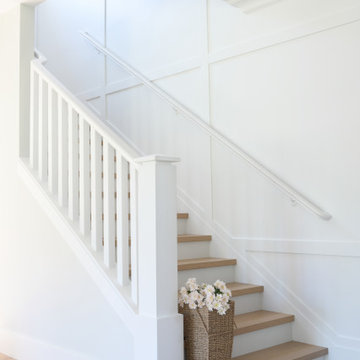
Wood treads and white risers with an updated newel post and paint job. Paneling on this stair walls adds back classical and timeless elements to this space.
Transitional Staircase Design Ideas with Panelled Walls
3
