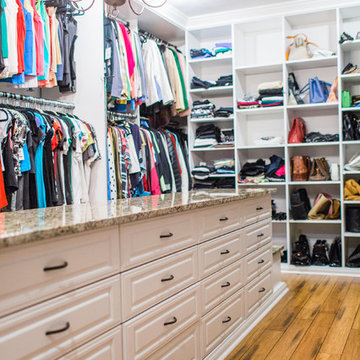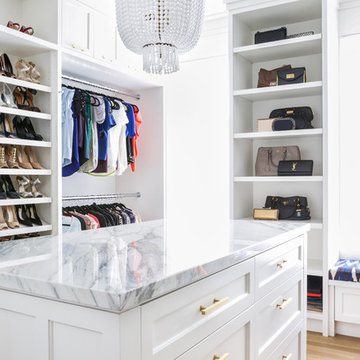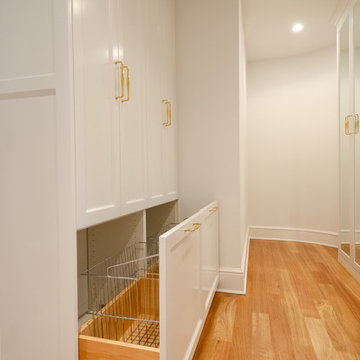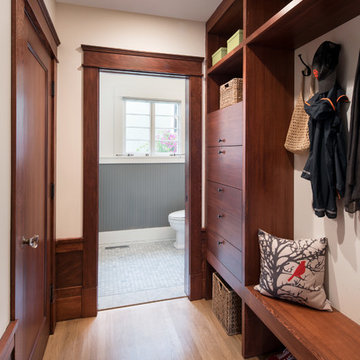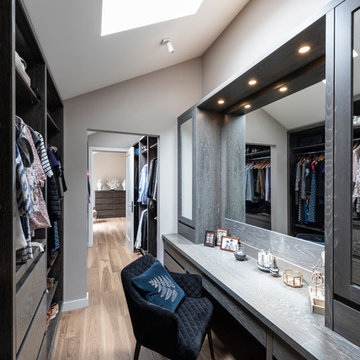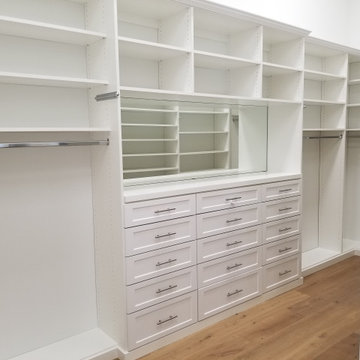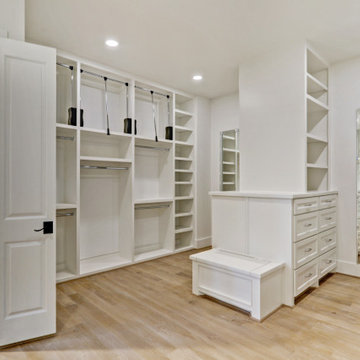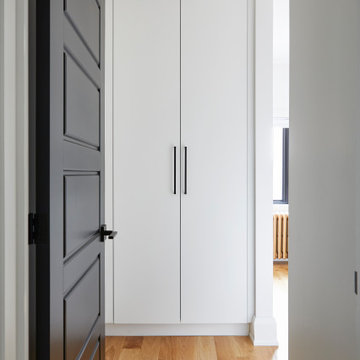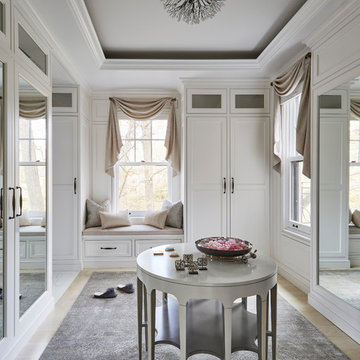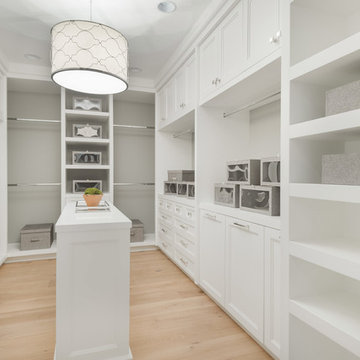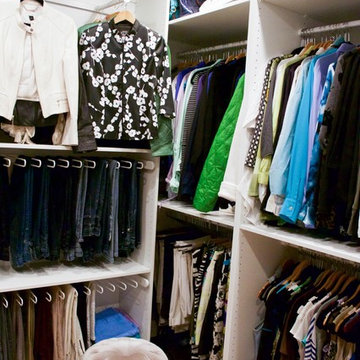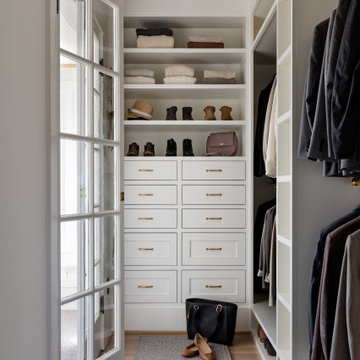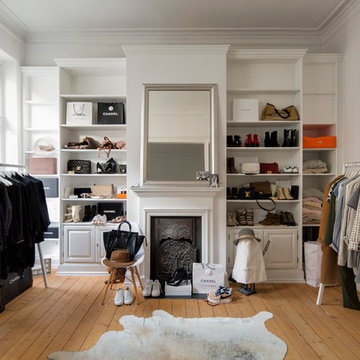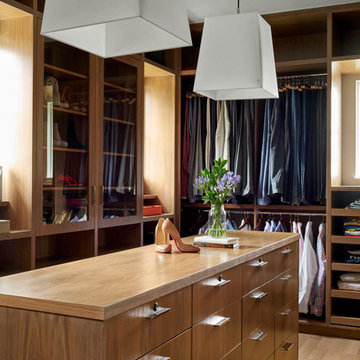Transitional Storage and Wardrobe Design Ideas with Light Hardwood Floors
Refine by:
Budget
Sort by:Popular Today
41 - 60 of 1,029 photos
Item 1 of 3
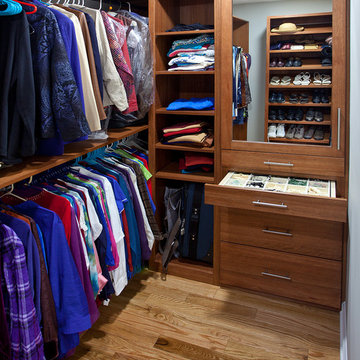
Ray Strawbridge Commercial Photography
This custom closet system is made from beautiful lypptus Showplace Cabinetry with a truffle stain.
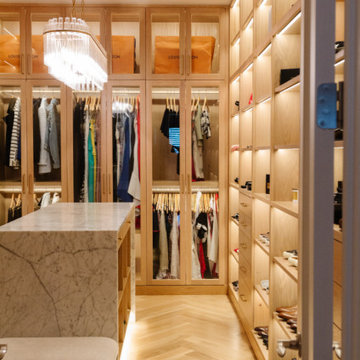
In this project, we had the joy of designing and renovating a home that embodies modern warmth, chic elegance, and an unmistakable luxurious feel, with a keen eye for detail throughout. Our goal was to bring our client's vision to life: a home perfect for both grand entertaining and the daily rhythms of family life. They dreamed of a welcoming space where friends could gather, share fine wines, and enjoy each other's company. Our highlight? Transforming an underutilized laundry room into an exquisite wine cellar. This exquisite space now proudly displays our client’s wine collection, creating the perfect backdrop for cozy gatherings as well as elegant entertainment.
The transformation of the primary closet into a daily luxury experience stands out, too. We designed it to highlight every item, from the most delicate sweaters to the most refined suits, giving the feel of a private boutique. And for the beloved pets of the family, we introduced a charming addition—a doggy shower in the revamped laundry room. This delightful feature simplifies pet care and injects a dose of happiness into the home. The butler’s pantry has also received a makeover, turning it into a stunning and practical area for meal preparation.
We're proud to have collaborated with our client to create a home that seamlessly blends stunning aesthetics with practical functionality, celebrating both the beauty of design and the comfort of living. This home stands as a testament to a lifestyle that values both special moments and everyday pleasures.
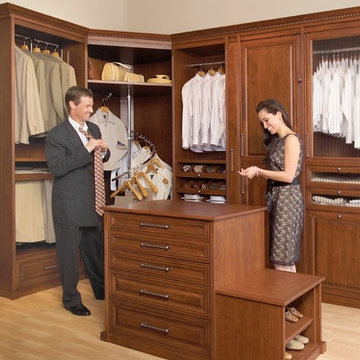
Another beautiful custom closet solution. The centre console has a seat, perfect for getting your shoes on. The rods are all pulldown for ease of access and the spiral rod allows maximization of that deep corner.
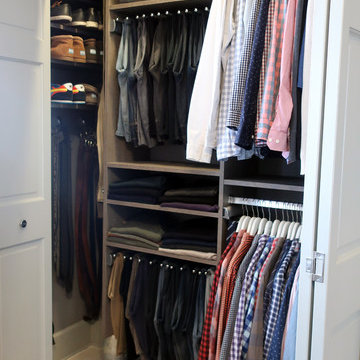
The new California Closets set up in this Minneapolis home was designed to accommodate the hanging heights so the clothing no longer hangs on the floor. Pant racks were designed in the space to sit back at 14" deep which enables this client to utilize the left side of the closet better. The pant rack also adds vertical space to the design, giving this closet added shelving to use for folded space and shoe storage. A huge impact to the day to day function in this small Minneapolis reach-in closet.
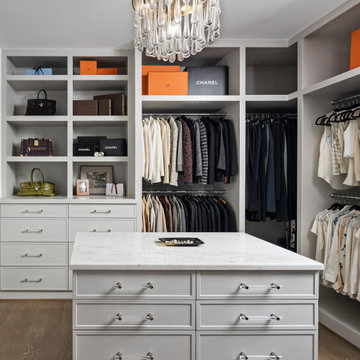
Her closet is an intimate space that reflects the style and sophistication of our client. With plenty of drawer storage, this wrap around closet has ample space for shoes and clothes alike. A window provides natural lighting while the chandelier gives that extra glamour to create a finished look.
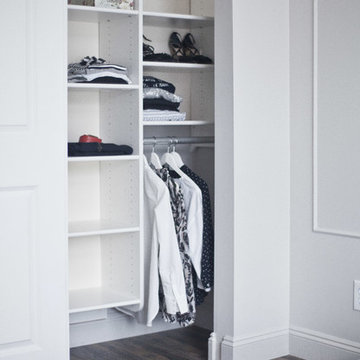
Transitional minimalistic master bedroom closet with California Closet shelving / washed hardwood floor, paneling, 10 ft ceiling
- Natasha Titanoff
Transitional Storage and Wardrobe Design Ideas with Light Hardwood Floors
3
