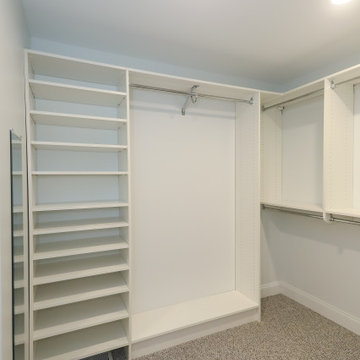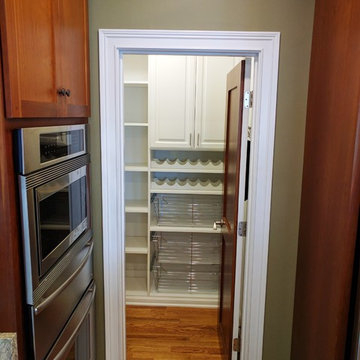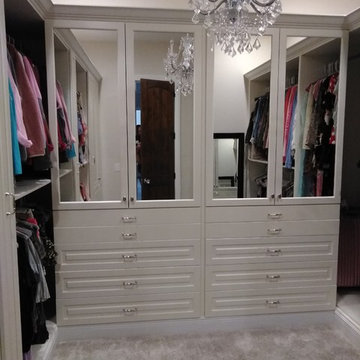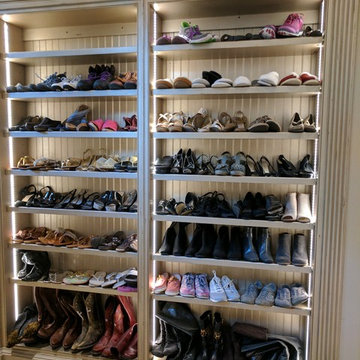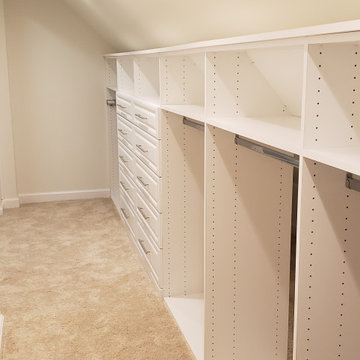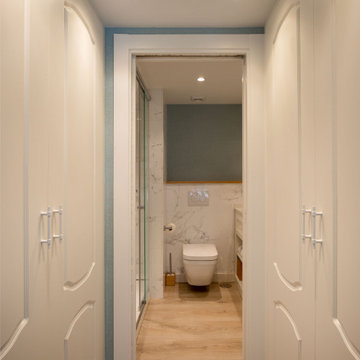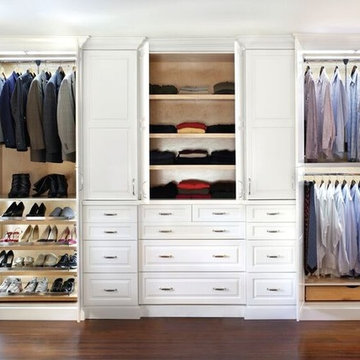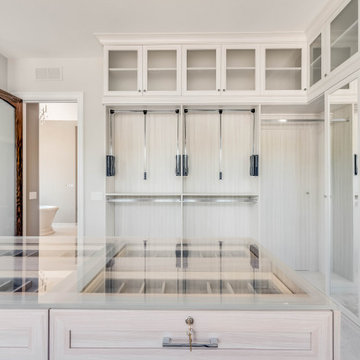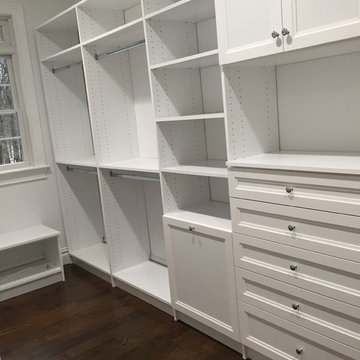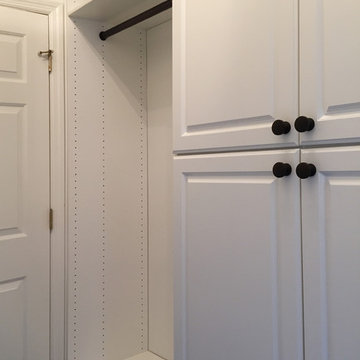Transitional Storage and Wardrobe Design Ideas with Raised-panel Cabinets
Refine by:
Budget
Sort by:Popular Today
221 - 240 of 990 photos
Item 1 of 3
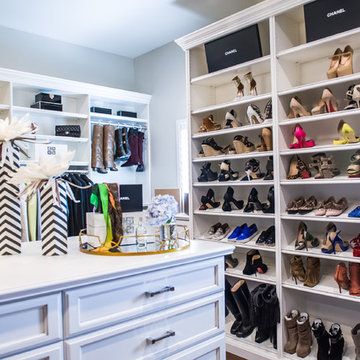
Red Egg Design Group | Custom White Walk-In Closet with Plenty of Storage. | Courtney Lively Photography
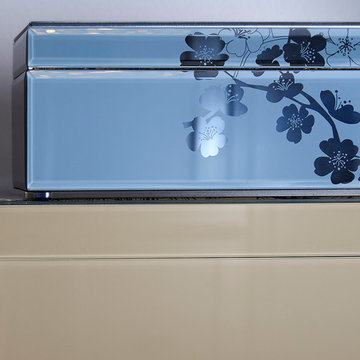
To transform the original 4.5 Ft wide one-sided closet into a spacious Master Walk-in Closet, the adjoining rooms were assessed and a plan set in place to give space to the new Master Closet without detriment to the adjoining rooms. Opening out the space allowed for custom closed cabinetry and custom open organizers to flank walls and maximize the storage opportunities. The lighting was immensely upgraded with LED recessed and a stunning centre fixture, all on separate controllable dimmers. A glamorous palette of chocolates, plum, gray and twinkling chrome set the tone of this elegant Master Closet.
Photography by the talented Nicole Aubrey Photography
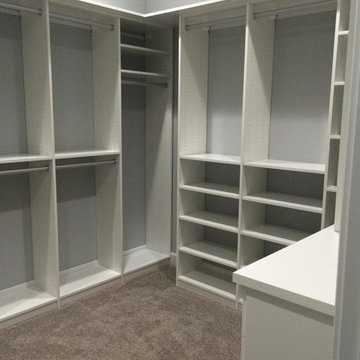
This crisp white walk-in closet was done in one of California Closet's beautiful Lago finishes. The drawer fronts are done in a 5-piece raised panel.
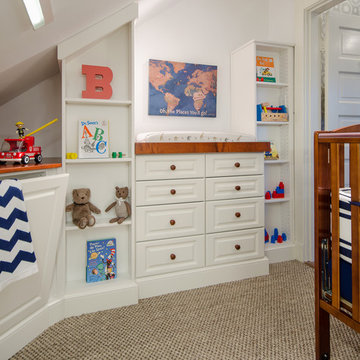
I worked with a grandmother who wanted to convert a storage area into a Baby Room and Closet for her grandchildren. The walls were at an extreme pitch and the room had exposed duct work that we wanted to hide. The result is a space that works beautifully as a by room and will later convert to a closet. This project won the NARI Central VA Contractor of the Year Award in the Organization Remodel/Uplift Category. John Magor Photography
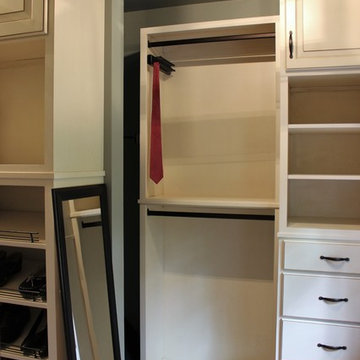
This walk-in closet wasn't making the cut for my clients. They basically had enough room, but it wasn't laid out well. I met with them and discussed what wasn't working in the space. I created a 3D design to show them how their space COULD look. After making a few changes, my cabinet maker built the cabinets and shelving for their new closet. A few Rev-a-Shelf accessories as well as new flooring and light fixtures, and their master closet is now beautiful and functional. It feels like you're standing in a boutique!
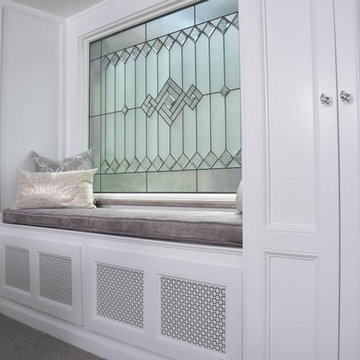
Anne Buskirk, Collaboration with DB Interiors, window by Designer Glass Solutions
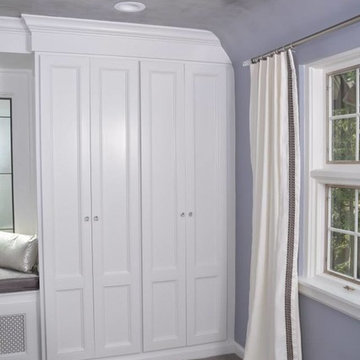
Anne Buskirk, Collaboration with DB Interiors, window by Designer Glass Solutions
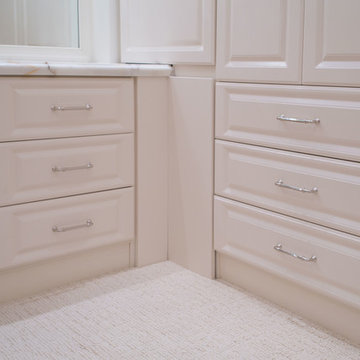
Antique white color drawers with chrome handles. The drawer fronts have a raised panel design.
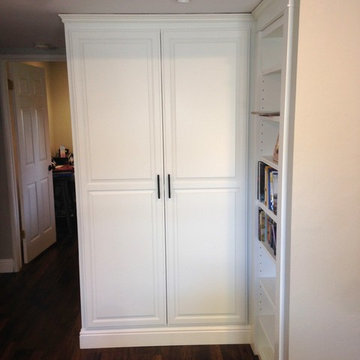
Built-in Storage Cabinet in white paint grade wood with raised panel doors. Adjacent is Hidden Bookshelf Door that was built under the stairwall. Bookshelf Door swings open for hidden area behind it.
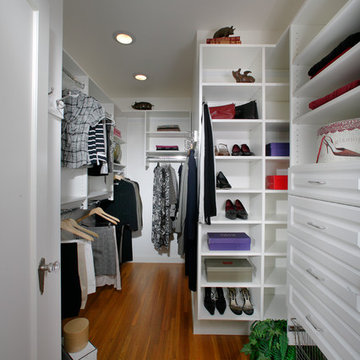
Custom build-in casework fills this unique shaped closet splendidly. The crystal door handle is perfectly matched to the era of the home. A required access panel is discretely placed in the closed ceiling for access to the steam unit.
Transitional Storage and Wardrobe Design Ideas with Raised-panel Cabinets
12
