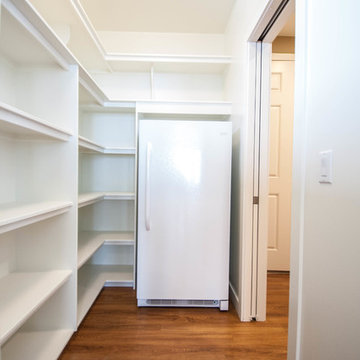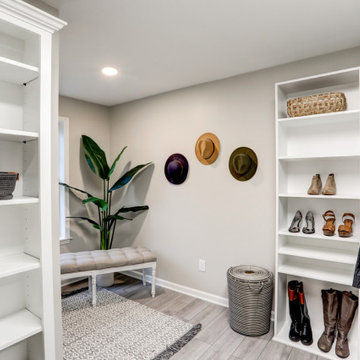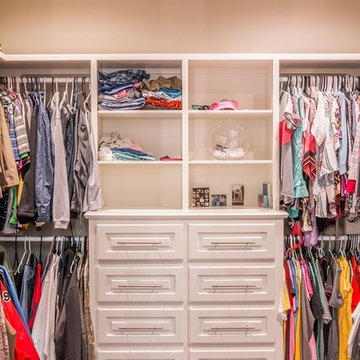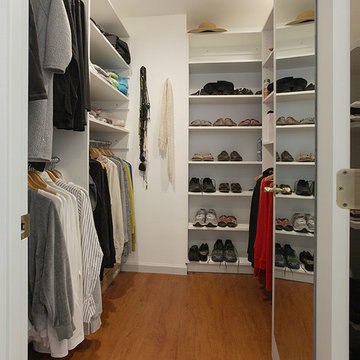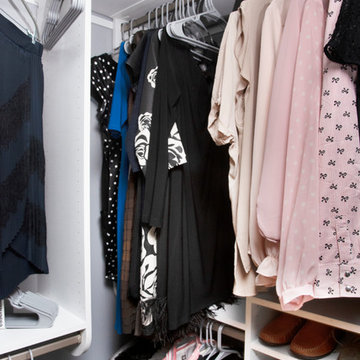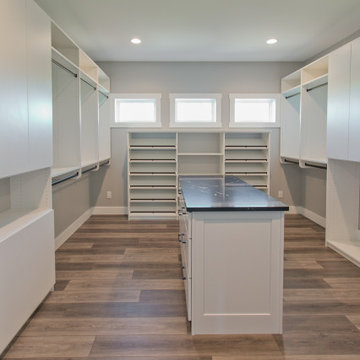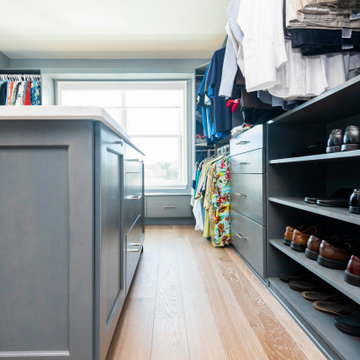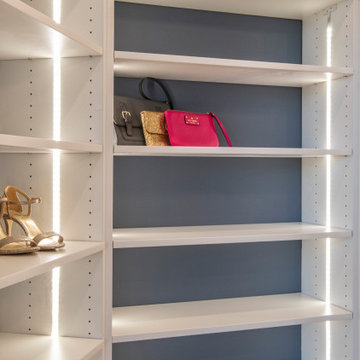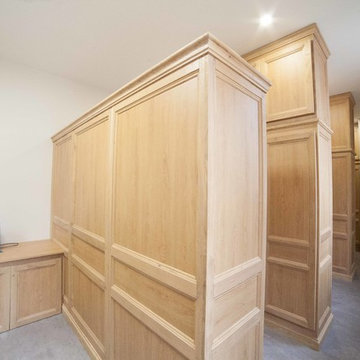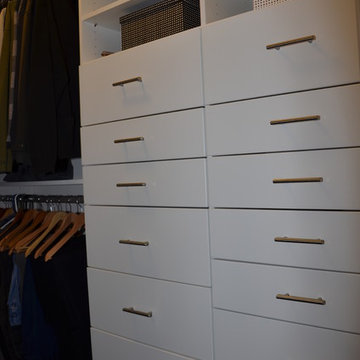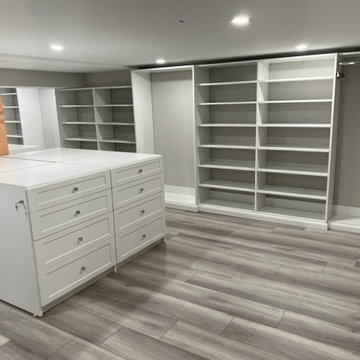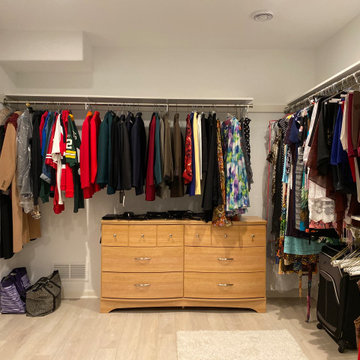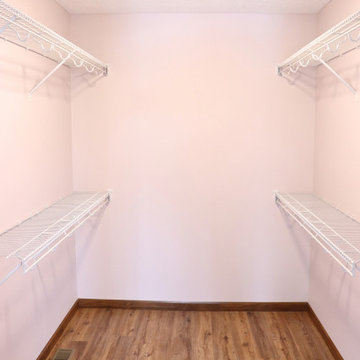Transitional Storage and Wardrobe Design Ideas with Vinyl Floors
Refine by:
Budget
Sort by:Popular Today
41 - 60 of 115 photos
Item 1 of 3
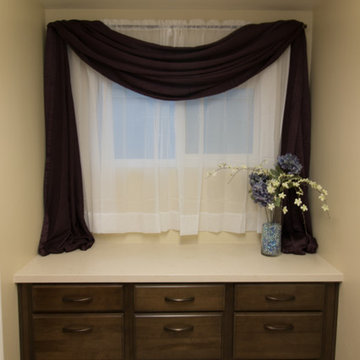
KraftMaid saddle cabinetry with Caesarstone Dreamy Marfil quartz with flat polish edge and vinyl plank flooring.
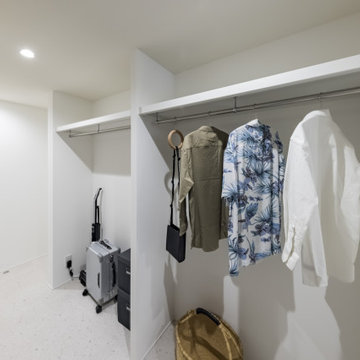
子どもたちの部屋と親の寝室から洗面スペースへ向かうまでに設けたウォークスルークローゼット。掛ける収納にすることで、まるでショッピングをしているかのようにワクワクしながら、その日のファッションを選ぶことができます。
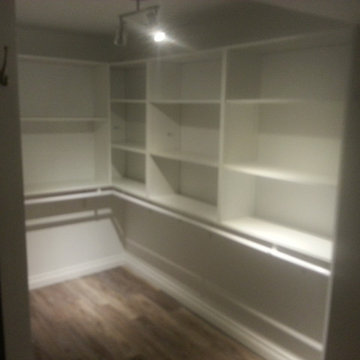
Great result for a very low budget basement renovation, income suite, Everything plumbing, electrical and environmental that needed to be changed in this old house was changed but nothing more. Then we finished all surfaces using materials on site, miss tint paint and materials that were on sale. Unit had multiple rental applications submitted on first day of listing.
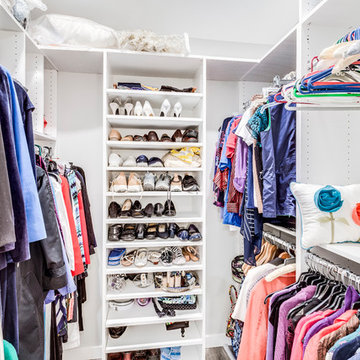
Designed by Nancy Knickerbocker of Reico Kitchen & Bath in Springfield, VA this transitional bathroom and closet design features cabinets from Merillat Classic in the Ralston door style in Maple in the Shale finish. Bathroom vanity tops are engineered quartz in the color Torquay by Cambria with Kohler Caxton undermount bowls. The bathroom also features Kichler Armida Lighting, Kohler Awaken Hydrorail shower system, Kohler Wellworth toilet, Kohler Alteo bath fixtures and accessories, and a Daltile Shower and Tub surround. Photos courtesy of BTW Images LLC.
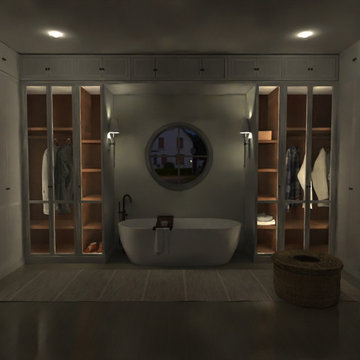
We designed this space to open up the closets by knocking down those non load bearing walls, and refreshing everything else to make it more contemporary while maintaining a client-preferred traditional character.
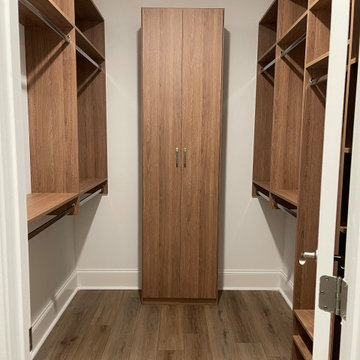
This simple primary closet was created for some down-sizer's and offers more storage than the standard wire that was provided by the builder. The closed cabinet hides folded clothes that may get messy. Ceilings are 9' tall, and building the system to 8' stays within standard range, but provides an additional top shelf.
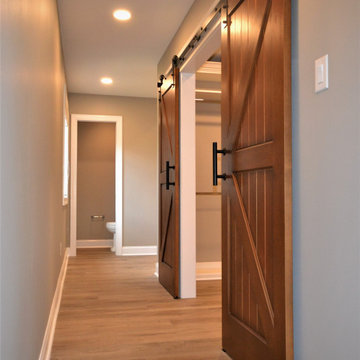
Large Owner’s bathroom and closet renovation in West Chester PA. These clients wanted to redesign there bathroom with 2 closets into a new bathroom space with one large closet. We relocated the toilet to accommodate for a hallway to the bath leading past the newly enlarged closet. Everything about the new bath turned out great; from the frosted glass toilet room pocket door to the nickel gap wall treatment at the vanity. The tiled shower is spacious with bench seat, shampoo niche, rain head, and frameless glass. The custom finished double barn doors to the closet look awesome. The floors were done in Luxury Vinyl and look great along with being durable and waterproof. New trims, lighting, and a fresh paint job finish the look.
Transitional Storage and Wardrobe Design Ideas with Vinyl Floors
3
