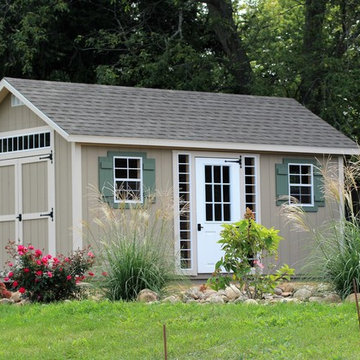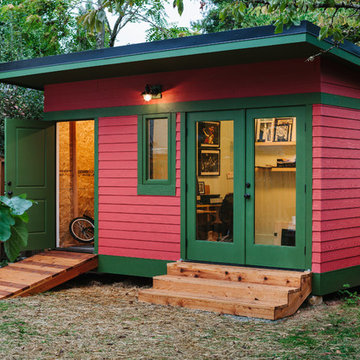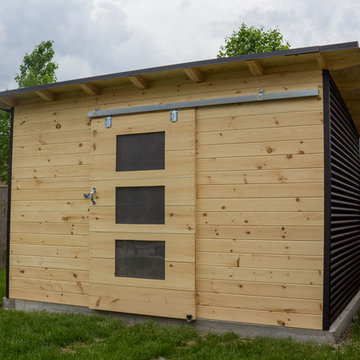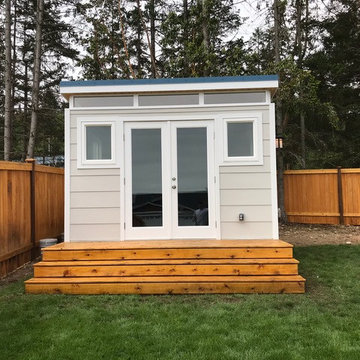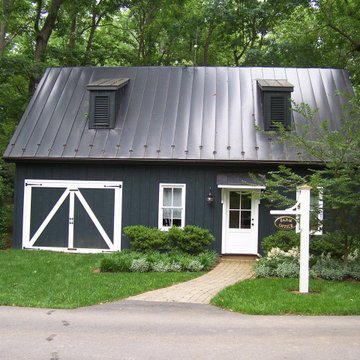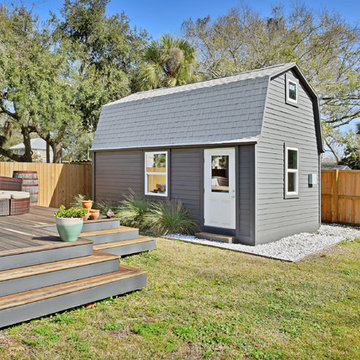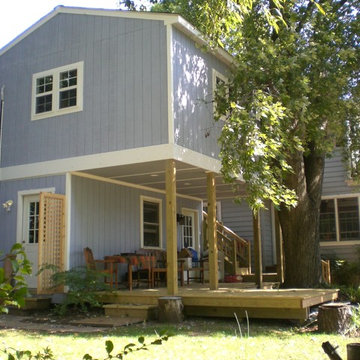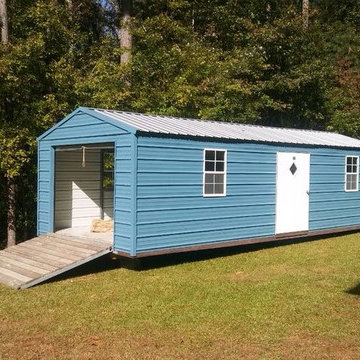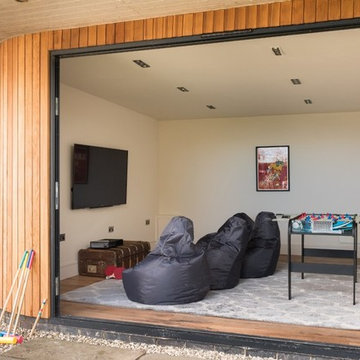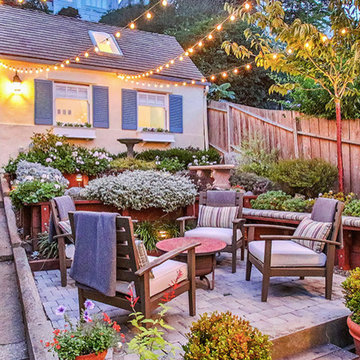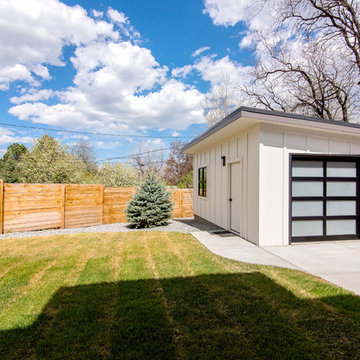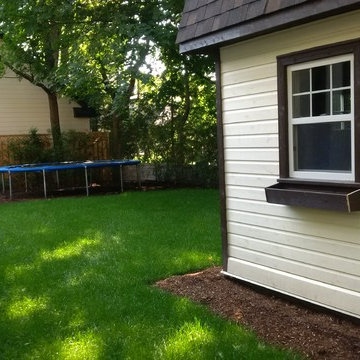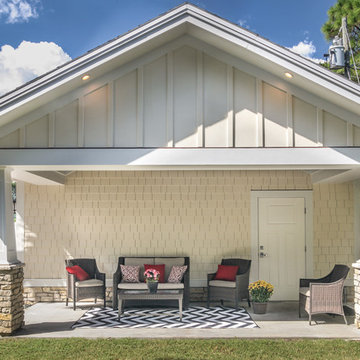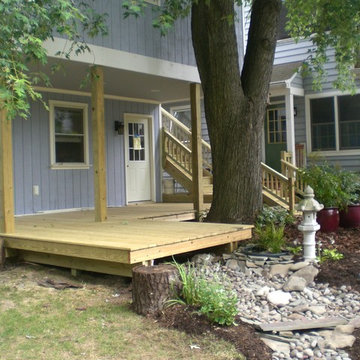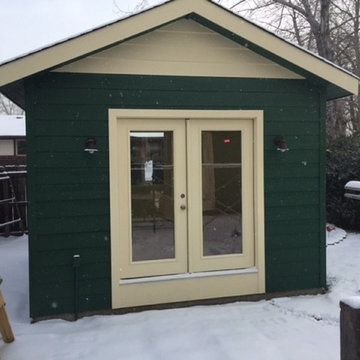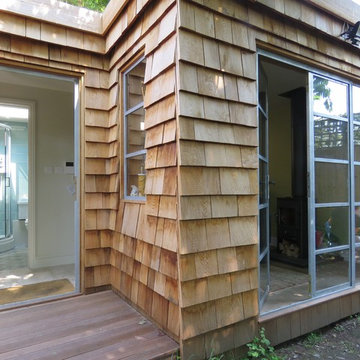Transitional Studio Design Ideas
Refine by:
Budget
Sort by:Popular Today
1 - 20 of 42 photos
Item 1 of 3
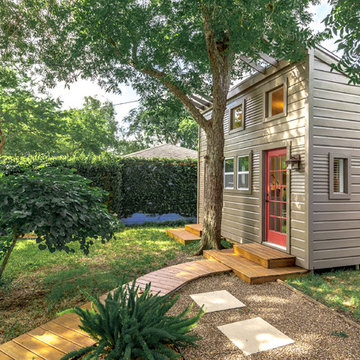
This Art Studio was placed within the tight boundaries of setback lines. It faced North so the main light was captured on the north facing façade. In order to allow the Pecan tree to continue it's growth the exposed outriggers were designed around the branches.
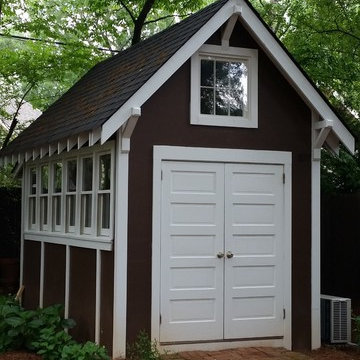
This homeowner asked Paul Davis to convert this cute little shed to a more usable space. Challenges included getting water, electricity and heating/cooling to the back corner of the property.
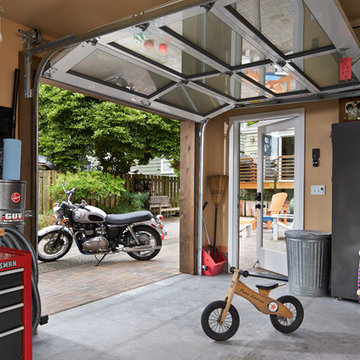
Benjamin Benschneider
The steep driveway that once divided the backyard was filled and surfaced with pavers to create a multi-use ‘outdoor room’ that connects both buildings.
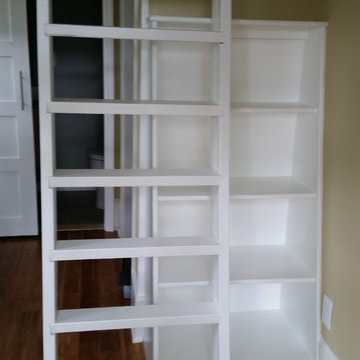
This movable ladder leads to the loft. The custom shelf unit (wide at the bottom and more narrow at the top) fits neatly behind the ladder and adds extra small space storage.
Transitional Studio Design Ideas
1
