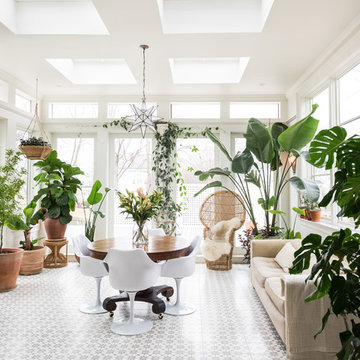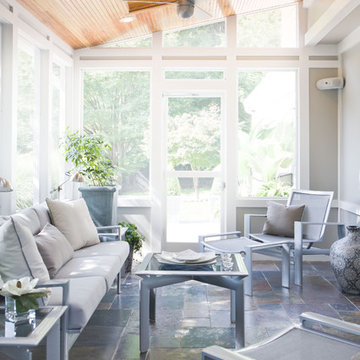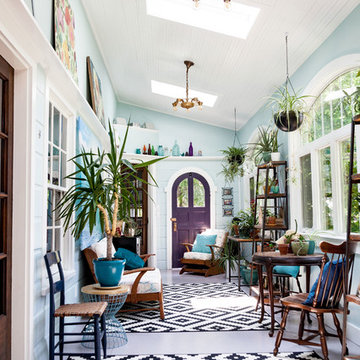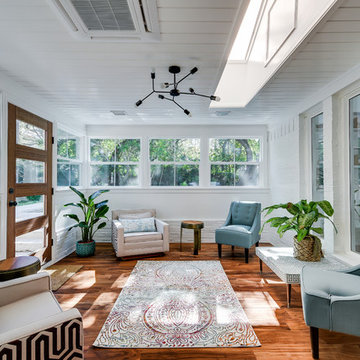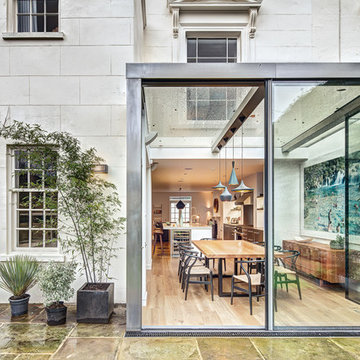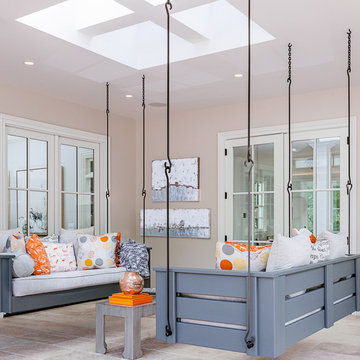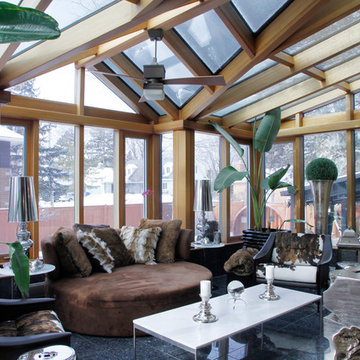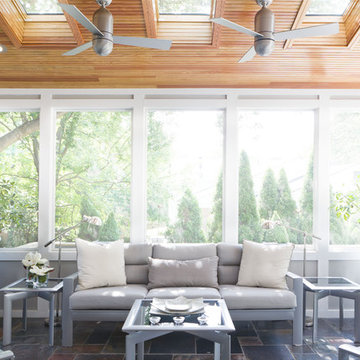Transitional Sunroom Design Photos
Refine by:
Budget
Sort by:Popular Today
1 - 12 of 12 photos
Item 1 of 3
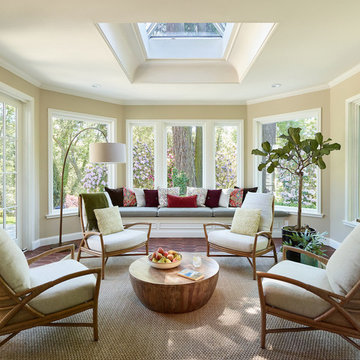
The light filled Sunroom is the perfect spot for entertaining or reading a good book at the window seat.
Project by Portland interior design studio Jenni Leasia Interior Design. Also serving Lake Oswego, West Linn, Vancouver, Sherwood, Camas, Oregon City, Beaverton, and the whole of Greater Portland.
For more about Jenni Leasia Interior Design, click here: https://www.jennileasiadesign.com/
To learn more about this project, click here:
https://www.jennileasiadesign.com/crystal-springs
Find the right local pro for your project
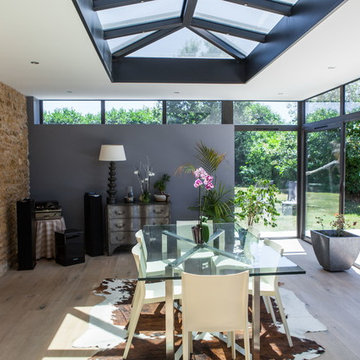
©Source AA – Grandeur Nature : « Depuis quelques années, les toitures plates se développent en parallèle des toitures inclinées : elles sont, comme leur nom l’indique, horizontales et offrent ainsi une hauteur sous plafond identique sur toute la surface. Elles peuvent également intégrer des puits de lumière, permettant de combiner gain d’espace et luminosité. »
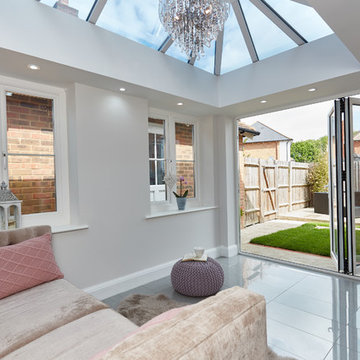
This beautiful orangery helps take up unused space in the garden while extending existing living space. That means more room for hosting and a spot to enjoy the outdoors all year round.
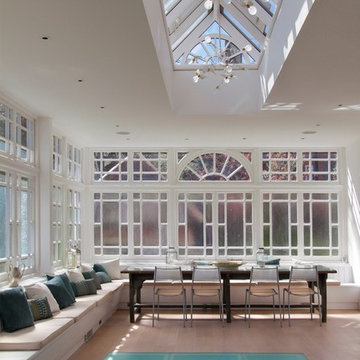
建築当初からのぼろぼろだったコンサーバトリーをパーティー&カンファレンスルームに変更しました。すべての窓を取り外して補修し(ストリッピング+木部を出してのサンディング+3度のペイント仕上げ)、全体を補強しての天窓の設置、ライティングプランの変更(インゴマウラーとダウンライト設置)、全体の壁の補修とデコレーション、床変更+床暖房、階下のファミリールームに対するスカイライトとしてのガラス床デザイン、収納と暖房を兼ね合わせたベンチシートのデザイン、ソフトファニシングなどを行ったものです。©NORIKO SAWAYAMA NSDA
Transitional Sunroom Design Photos
1
