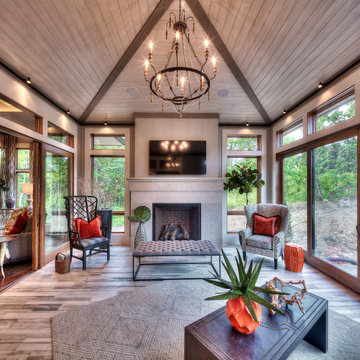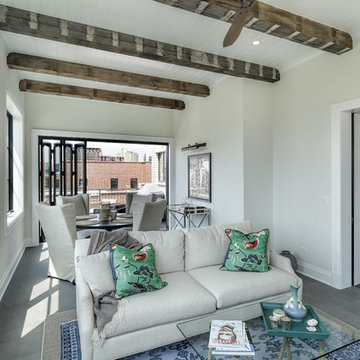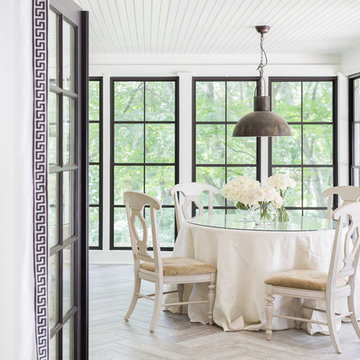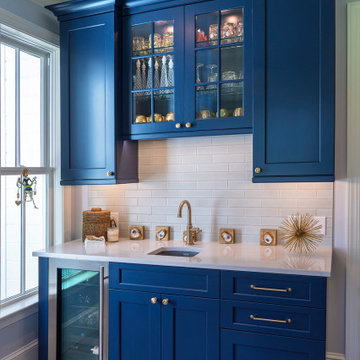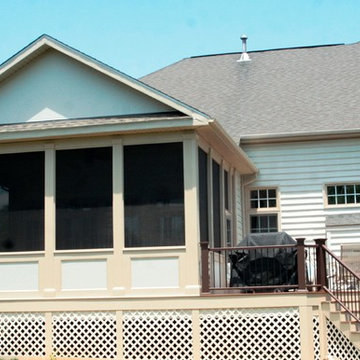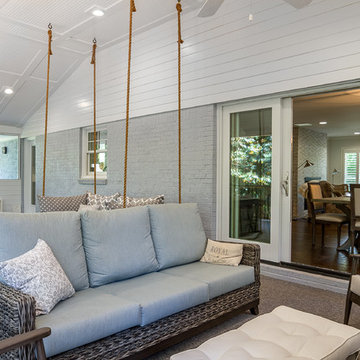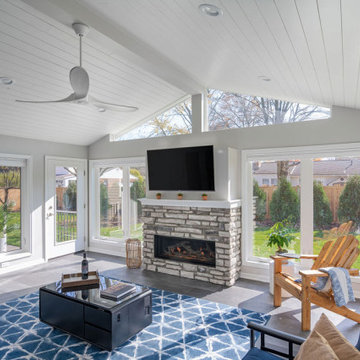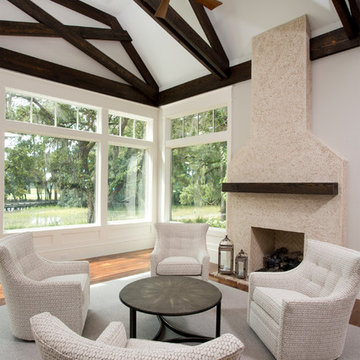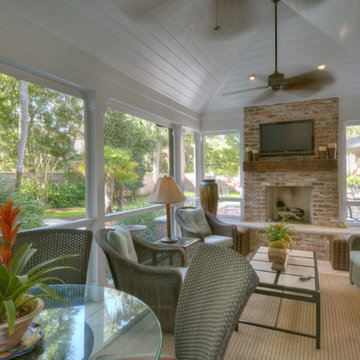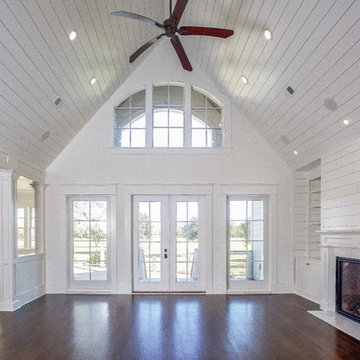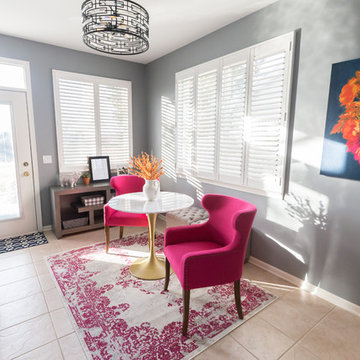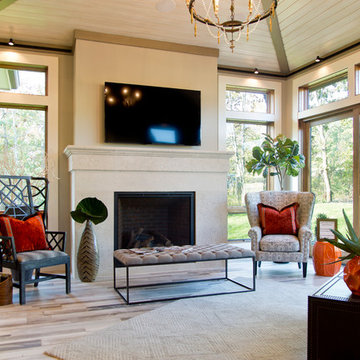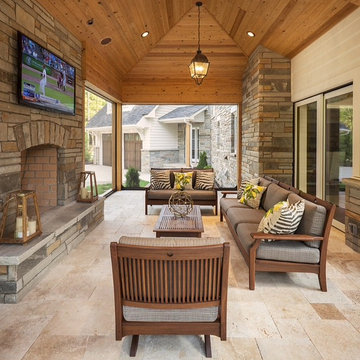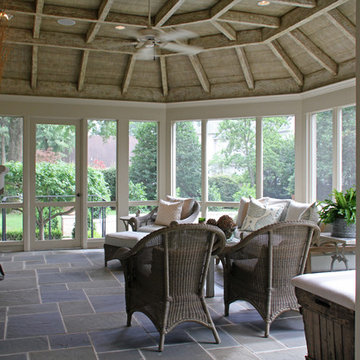Transitional Sunroom Design Photos with a Standard Fireplace
Refine by:
Budget
Sort by:Popular Today
161 - 180 of 502 photos
Item 1 of 3
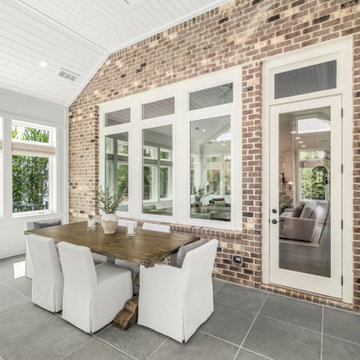
Contemporary style four-season sunroom addition can be used year-round for hosting family gatherings, entertaining friends, or relaxing with a good book while enjoying the inviting views of the landscaped backyard and outdoor patio area. The gable roof sunroom addition features trapezoid windows, a white vaulted tongue and groove ceiling and a blue gray porcelain paver floor tile from Landmark’s Frontier20 collection. A luxurious ventless fireplace, finished in a white split limestone veneer surround with a brown stained custom cedar floating mantle, functions as the focal point and blends in beautifully with the neutral color palette of the custom-built sunroom and chic designer furnishings. All the windows are custom fit with remote controlled smart window shades for energy efficiency and functionality.
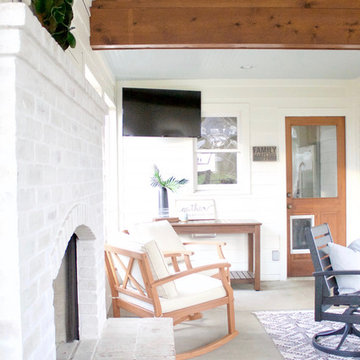
A transitional, bungalow Sylvan Park home design featuring cedar wood ceiling beams against a light blue ceiling in the sunroom. Interior Design & Photography: design by Christina Perry
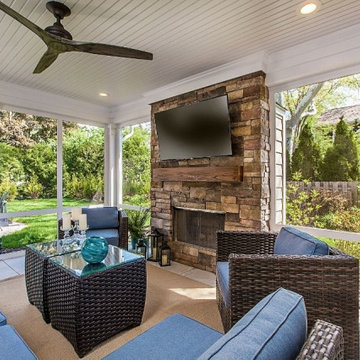
This comfortable screened-in porch has built-in ceiling heaters and a natural burning stone fireplace make this a room for nearly all four Michigan seasons. The flat screen tv above the fireplace makes for fun movie nights and great college game day entertaining.
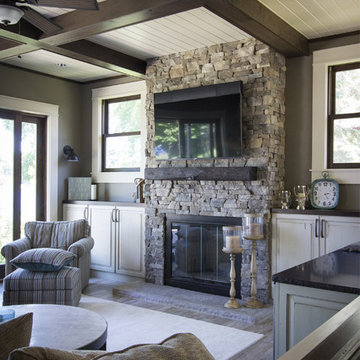
An inviting four-seasons sunroom with muted decor and Juneau Ledge™ natural stone fireplace.
All photos courtesy of Natural Stone Veneers International, Inc
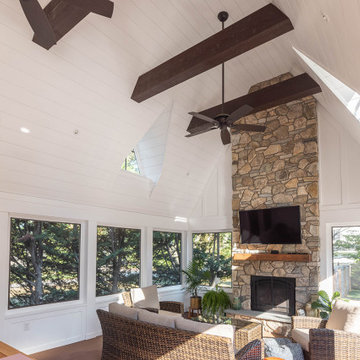
McHugh Architecture designed a unique 3-Seasons Room addition for a family in Brielle, NJ. The home is an old English Style Tudor home. Most old English Style homes tend to have darker elements, where the space can typically feel heavy and may also lack natural light. We wanted to keep the architectural integrity of the Tudor style while giving the space a light and airy feel that invoked a sense of calmness and peacefulness. The space provides 3 seasons of indoor-outdoor entertainment.
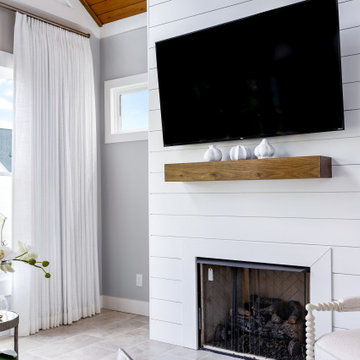
Our clients came to us looking to transform their existing deck into a gorgeous, light-filled, sun room that could be enjoyed all year long in their Sandy Springs home. The full height, white, shiplap fireplace and dark brown floating mantle compliment the vaulted, tongue & groove ceiling and light porcelain floor tile. The large windows provide an abundance of natural light and creates a relaxing and inviting space in this transitional four-season room.
Transitional Sunroom Design Photos with a Standard Fireplace
9
