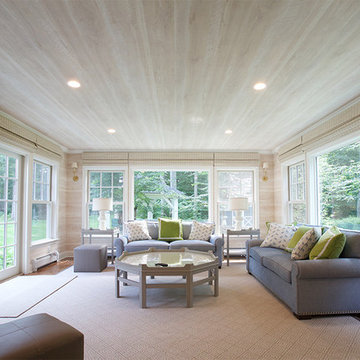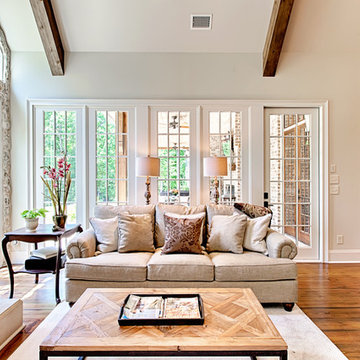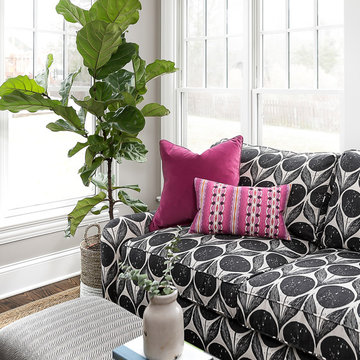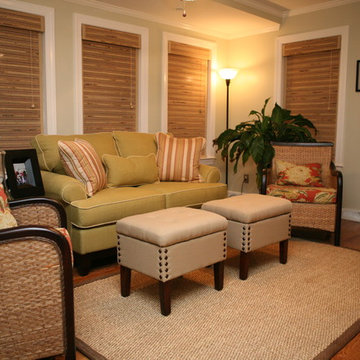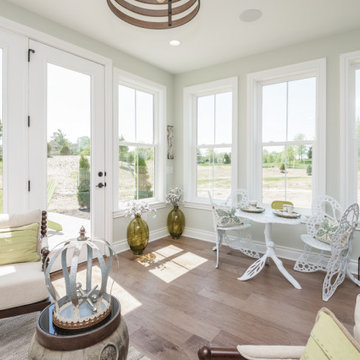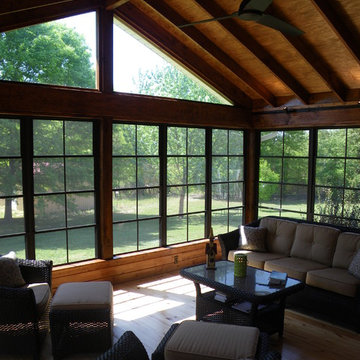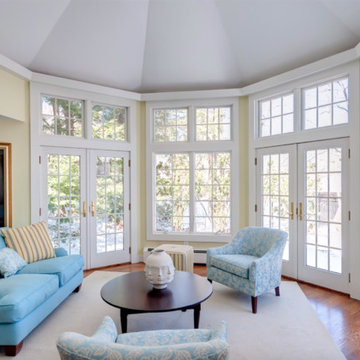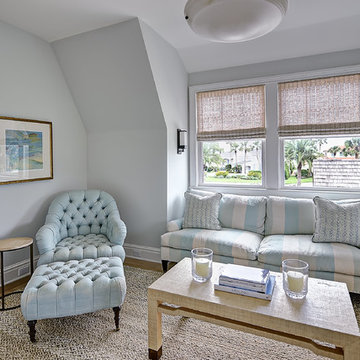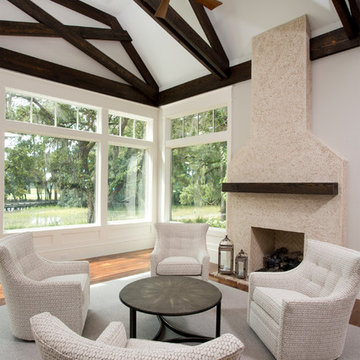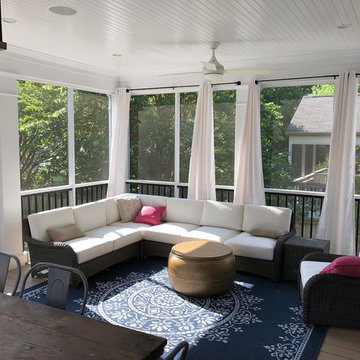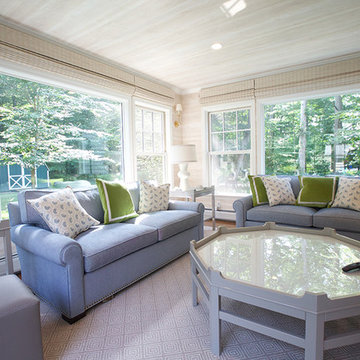Transitional Sunroom Design Photos with Medium Hardwood Floors
Refine by:
Budget
Sort by:Popular Today
161 - 180 of 559 photos
Item 1 of 3
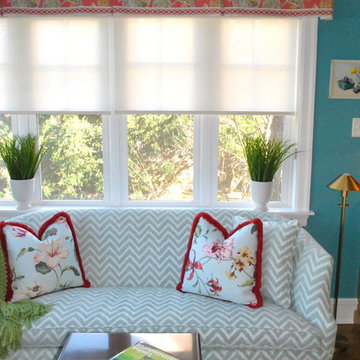
We designed this cozy sun room for reading and relaxing w/ a drink. It's a compact space w/ loads of light and built in bookcases/cabinets. All upholstery, pillows & window treatments are custom made. The coral linen print valence w/ tape trim adds color and interest to the room, which is adjacent to the dining room, which has coral chairs. We kept the color palette light with an airy, feminine sofa in a pale blue and white chevron and large floral pillows w/ a bold fringe trim. As this is a conversation area, we added an aqua blue tufted arm chair and a coral geometric upholstered bench for extra seating. The hand made wood pedestal table is a space saver as well as the rattan barrel table. We chose a carved wood table lamp and brass standing lamp for reading.
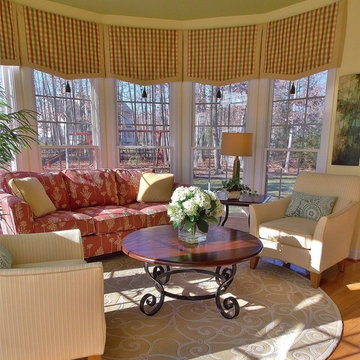
Kid friendly sunroom for a complete home design by Senior Designer Stefani Arnold.
By Belfort Furniture Design Team
{www.belfortfurniture.com/designportfolio/}
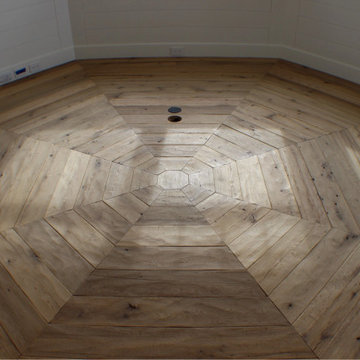
This bright cottage in Brunswick, Maine features Antique Reclaimed Solid White Oak Plank Flooring in varied widths.
Flooring: Reclaimed White Oak Flooring in mixed 5″, 6″, 7″, 9″ widths
Finish: Custom VNC Hydrolaquer, VNC Matte Finish
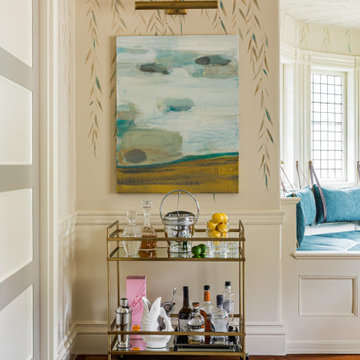
Dane Austin’s Boston interior design studio gave this 1889 Arts and Crafts home a lively, exciting look with bright colors, metal accents, and disparate prints and patterns that create stunning contrast. The enhancements complement the home’s charming, well-preserved original features including lead glass windows and Victorian-era millwork.
---
Project designed by Boston interior design studio Dane Austin Design. They serve Boston, Cambridge, Hingham, Cohasset, Newton, Weston, Lexington, Concord, Dover, Andover, Gloucester, as well as surrounding areas.
For more about Dane Austin Design, click here: https://daneaustindesign.com/
To learn more about this project, click here:
https://daneaustindesign.com/arts-and-crafts-home
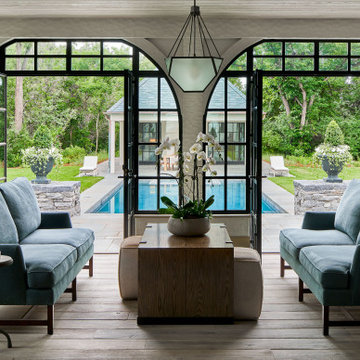
Off the kitchen, Mahony transformed an old outdoor porch into a comfortable sunroom. When the French doors open they expand the kitchen and sunroom into the outdoor living space and beyond to the pool and pool house.
The pool and pool house view from the sunroom is one of Mahony’s favorite parts of the home. “Looking out the glass door to a beautiful pool, fireplace, and pool house — I could look at that every morning. Have some coffee and start the day right there, and I think that’s exactly what they do.”
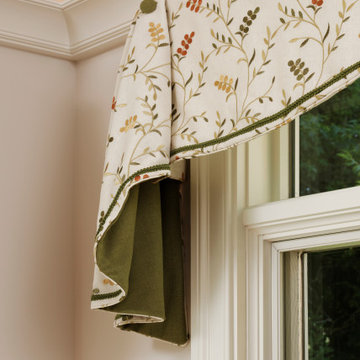
A closeup of the valance, showing the embroidered vines and multicolored suggestion of berries. The small trim above the hem is called a French gimp, while a self micro-cord finishes off the hem. A green lining in the same color as the gimp trim, is applied to the tails.
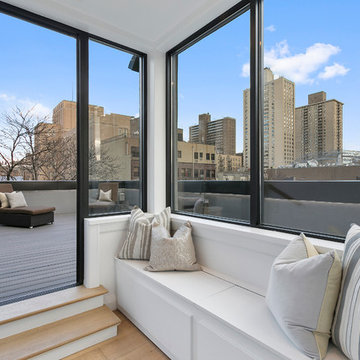
When the developer found this brownstone on the Upper Westside he immediately researched and found its potential for expansion. We were hired to maximize the existing brownstone and turn it from its current existence as 5 individual apartments into a large luxury single family home. The existing building was extended 16 feet into the rear yard and a new sixth story was added along with an occupied roof. The project was not a complete gut renovation, the character of the parlor floor was maintained, along with the original front facade, windows, shutters, and fireplaces throughout. A new solid oak stair was built from the garden floor to the roof in conjunction with a small supplemental passenger elevator directly adjacent to the staircase. The new brick rear facade features oversized windows; one special aspect of which is the folding window wall at the ground level that can be completely opened to the garden. The goal to keep the original character of the brownstone yet to update it with modern touches can be seen throughout the house. The large kitchen has Italian lacquer cabinetry with walnut and glass accents, white quartz counters and backsplash and a Calcutta gold arabesque mosaic accent wall. On the parlor floor a custom wetbar, large closet and powder room are housed in a new floor to ceiling wood paneled core. The master bathroom contains a large freestanding tub, a glass enclosed white marbled steam shower, and grey wood vanities accented by a white marble floral mosaic. The new forth floor front room is highlighted by a unique sloped skylight that offers wide skyline views. The house is topped off with a glass stair enclosure that contains an integrated window seat offering views of the roof and an intimate space to relax in the sun.
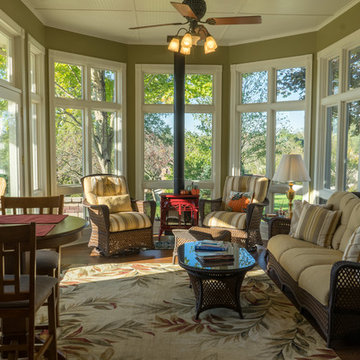
Natural colors and the use of light and airy accessories achieved the goal of bringing the outside "in".
Photo by Lift Your Eyes Photography
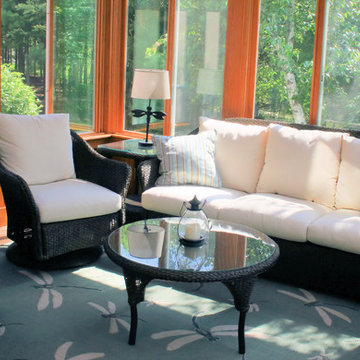
Sun room for lakeside, New England home. Furniture is wicker, easy to clean with Sunbrella fabrics. Big open windows to let in natural light. Only existing feature was the dragon fly carpet, which the client loved. Furniture works well with the carpet and style of the room.
Transitional Sunroom Design Photos with Medium Hardwood Floors
9
