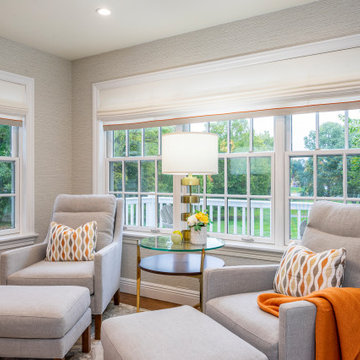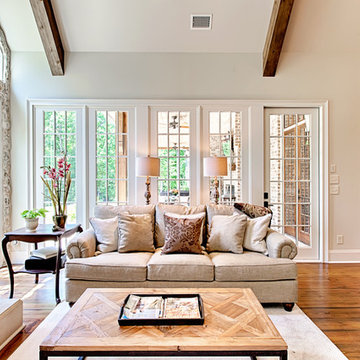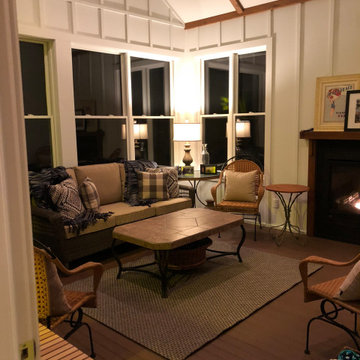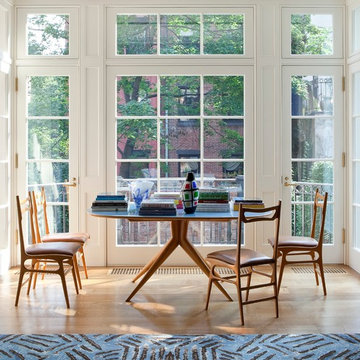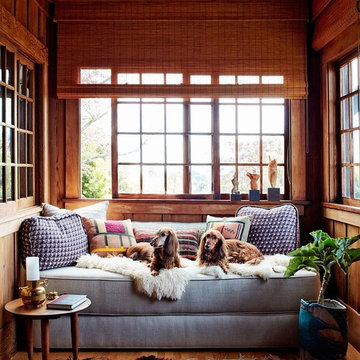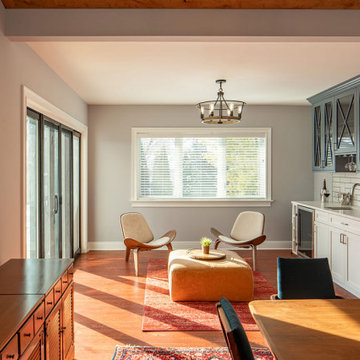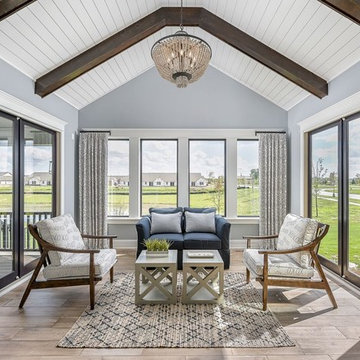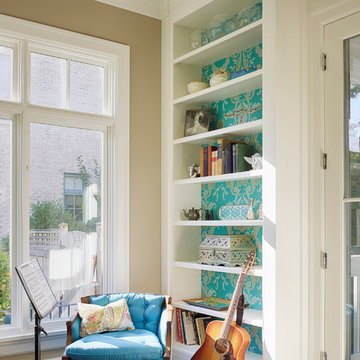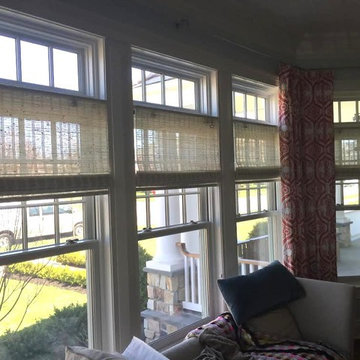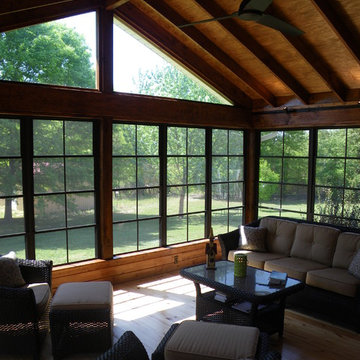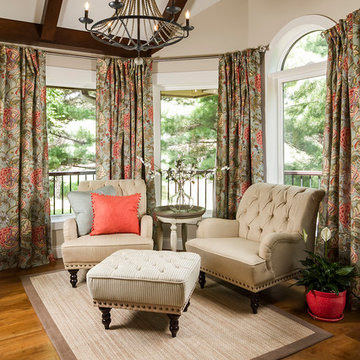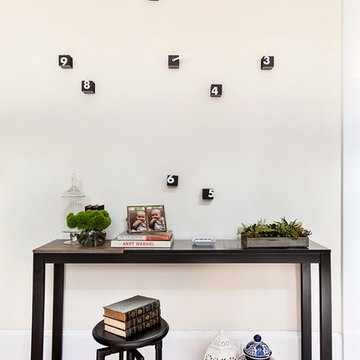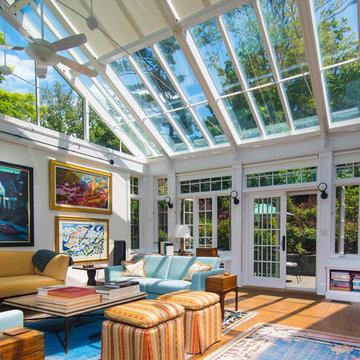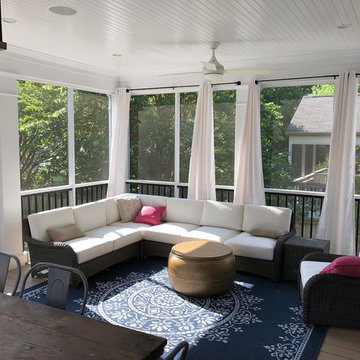Transitional Sunroom Design Photos with Medium Hardwood Floors
Refine by:
Budget
Sort by:Popular Today
101 - 120 of 560 photos
Item 1 of 3

This 3,738 Square Foot custom home resides on a lush, wooded hillside overlooking Arbutus Lake. The clients wanted to thoughtfully combine a “lodge” and “cottage” feel to their space. The home’s style has been affectionately and effectively called “Cott-odge” A beautiful blend of neutrals compose the home’s color palette to reflect the surrounding setting’s stone, sands, woods and water. White casework and rustic knotty beams round out the careful blend of “cott-odge” style. The great room’s multi-colored ledge stone fireplace and large beams create a cozy space to gather with family, while the efficient kitchen adorned with custom cabinetry accommodates optimal work-flow. The pairing of the varied styles creates an inviting lakeside, family retreat.
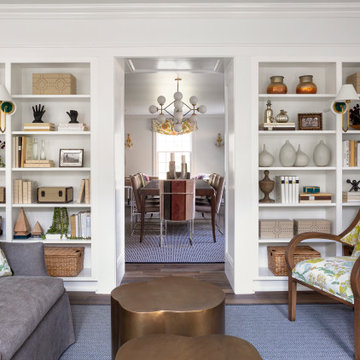
A Bright & Open Sunroom with Expansive Seating Options, Photo by Emily Minton Redfield
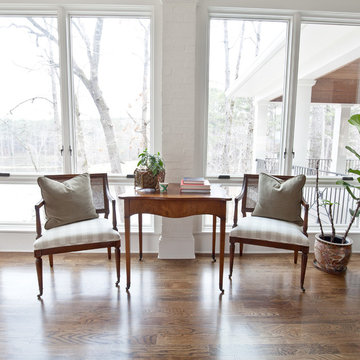
WIth a lot of love and labor, Robinson Home helped to bring this dated 1980's ranch style house into the 21st century. The central part of the house went through major changes including the addition of a back deck, the removal of some interior walls, and the relocation of the kitchen just to name a few. The result is a much more light and airy space that flows much better than before.
There is a ton to say about this project so feel free to comment with any questions.
Photography by Will Robinson
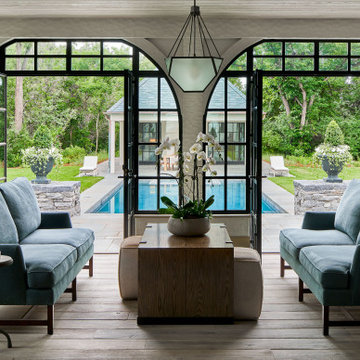
Off the kitchen, Mahony transformed an old outdoor porch into a comfortable sunroom. When the French doors open they expand the kitchen and sunroom into the outdoor living space and beyond to the pool and pool house.
The pool and pool house view from the sunroom is one of Mahony’s favorite parts of the home. “Looking out the glass door to a beautiful pool, fireplace, and pool house — I could look at that every morning. Have some coffee and start the day right there, and I think that’s exactly what they do.”
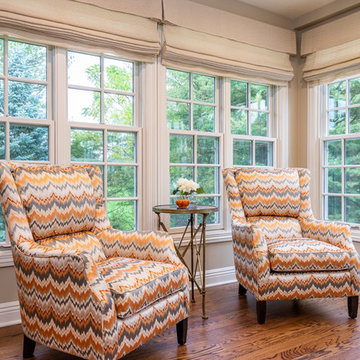
We converted this seldom used space into a sunny and bright space with multi functions for the entire family
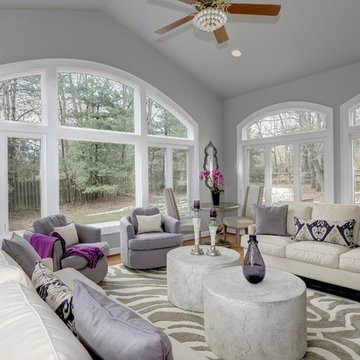
Matching sofas in Performance Fabric accented with lavender and eggplant Ikat pillows emphasize the symmetry of the fireplace and two arched openings to the connected Family Room. Alabaster finish stone-like coffee tables on casters make them easy to move around when entertaining and relate to the outdoors. The taupe animal print rug repeats the tones of the stacked stone fireplace( not shown). A glazed cafe table with upholstered chairs provides the perfect spot for morning coffee or evening nightcap.
Transitional Sunroom Design Photos with Medium Hardwood Floors
6
