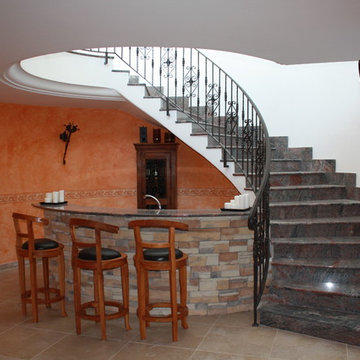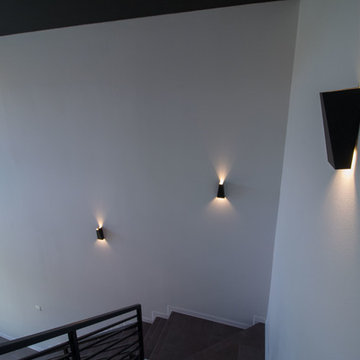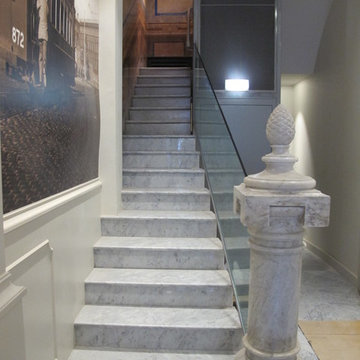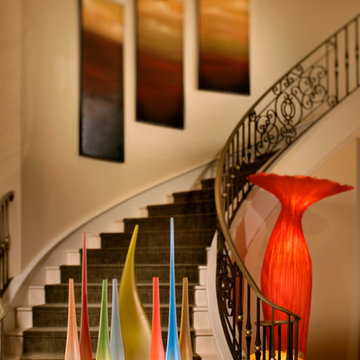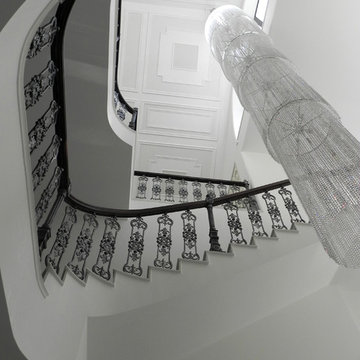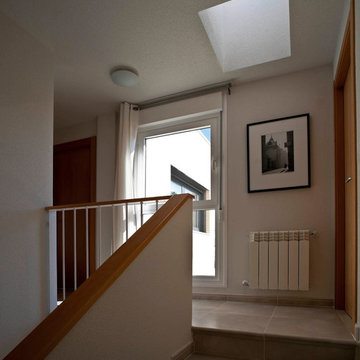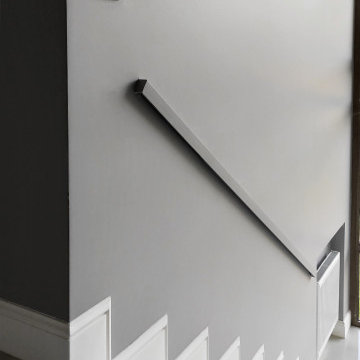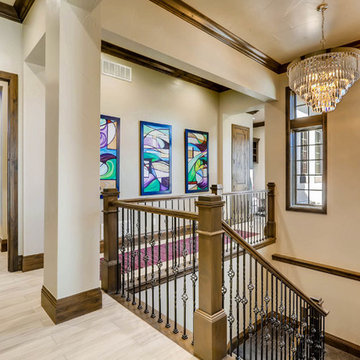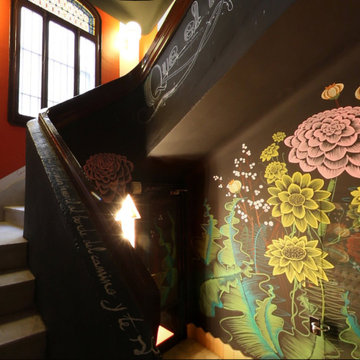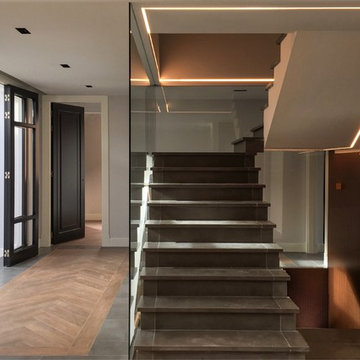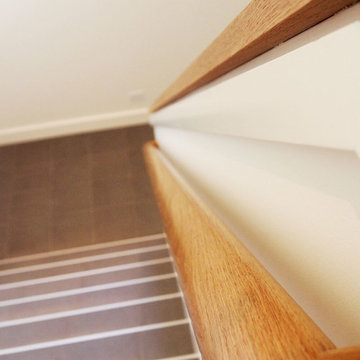Transitional Tile Staircase Design Ideas
Refine by:
Budget
Sort by:Popular Today
61 - 80 of 82 photos
Item 1 of 3
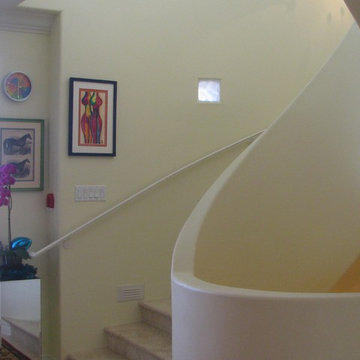
This stairwell comes to life with the right colors and textures to match.
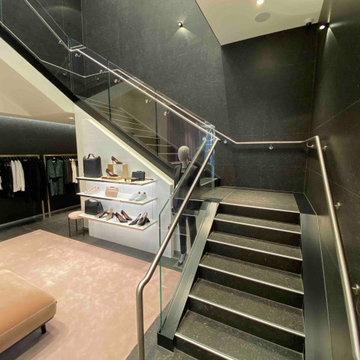
This commercial staircase in Commercial Bay Shopping Centre in Auckland was built for the purpose of structure, rigidity, and functionality. The shopping mall gives out a standard staircase for the retail shops, so Hugo Boss re-designed a staircase to better suit their needs. We were able to reuse the new, 120mm thick, solid concrete treads in order to reduce costs. Because the new staircase was slightly narrower than the original, we trimmed down the treads to accommodate the new dimensions of the replacement stairs.
What made this project a challenge was that it was really heavy (the finished stairs weighed about 2 tons) and we had to adhere to pretty strict structural requirements because it’s a commercial staircase. We were able to do the installation in 2 days by getting everything in on the first day, and then having Grant spend a week there with the mini crane lifting up all the steel and placing the treads.
The structural materials we used were concrete and steel. Hugo Boss then tiled over top of it, and we finished it off with a brush, stainless steel handrail. We then had to work closely with the glass balustrade company to make sure the holes were in the right place in correspondence with the staircase and that everything ran smoothly and on time.
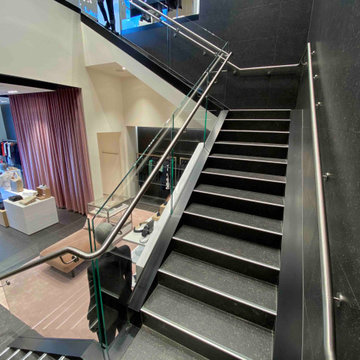
This commercial staircase in Commercial Bay Shopping Centre in Auckland was built for the purpose of structure, rigidity, and functionality. The shopping mall gives out a standard staircase for the retail shops, so Hugo Boss re-designed a staircase to better suit their needs. We were able to reuse the new, 120mm thick, solid concrete treads in order to reduce costs. Because the new staircase was slightly narrower than the original, we trimmed down the treads to accommodate the new dimensions of the replacement stairs.
What made this project a challenge was that it was really heavy (the finished stairs weighed about 2 tons) and we had to adhere to pretty strict structural requirements because it’s a commercial staircase. We were able to do the installation in 2 days by getting everything in on the first day, and then having Grant spend a week there with the mini crane lifting up all the steel and placing the treads.
The structural materials we used were concrete and steel. Hugo Boss then tiled over top of it, and we finished it off with a brush, stainless steel handrail. We then had to work closely with the glass balustrade company to make sure the holes were in the right place in correspondence with the staircase and that everything ran smoothly and on time.

The impressive staircase is located next to the foyer. The black wainscoting provides a dramatic backdrop for the gold pendant chandelier that hangs over the staircase. Simple black iron railing frames the stairwell to the basement and open hallways provide a welcoming flow on the main level of the home.
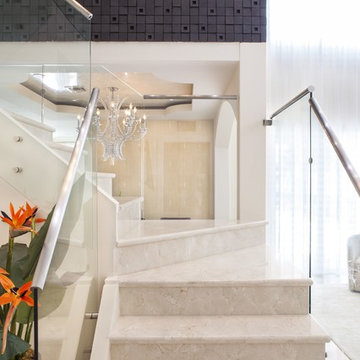
Designer: Sarah Zohar,
Photo Credit: Paul Stoppi,
A shot of the staircase at a private residence in Miramar, Florida
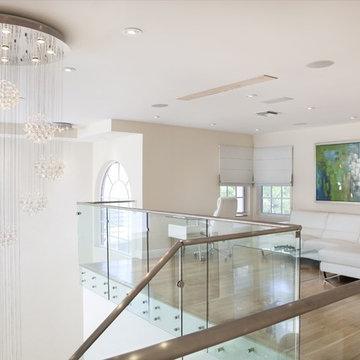
Designer: Sarah Zohar,
Photo Credit: Paul Stoppi,
The upper landing at a private residence in Miramar, Florida
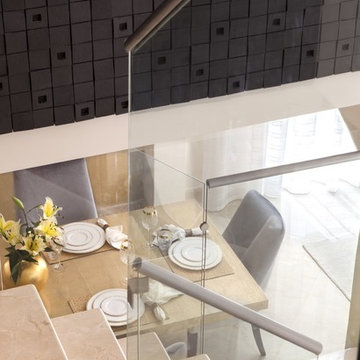
Designer: Sarah Zohar,
Photo Credit: Paul Stoppi,
A shot of the dining room from a staircase at a private residence in Miramar, Florida
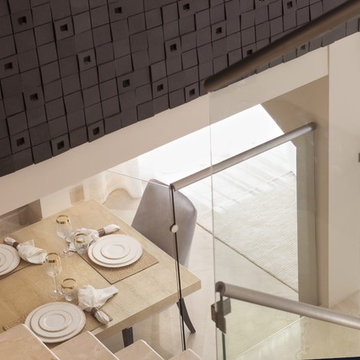
Designer: Sarah Zohar,
Photo Credit: Paul Stoppi,
A close-up shot of the dining room from a staircase at a private residence in Miramar, Florida
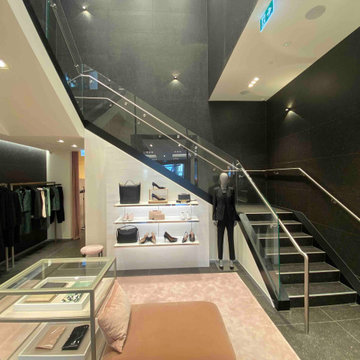
This commercial staircase in Commercial Bay Shopping Centre in Auckland was built for the purpose of structure, rigidity, and functionality. The shopping mall gives out a standard staircase for the retail shops, so Hugo Boss re-designed a staircase to better suit their needs. We were able to reuse the new, 120mm thick, solid concrete treads in order to reduce costs. Because the new staircase was slightly narrower than the original, we trimmed down the treads to accommodate the new dimensions of the replacement stairs.
What made this project a challenge was that it was really heavy (the finished stairs weighed about 2 tons) and we had to adhere to pretty strict structural requirements because it’s a commercial staircase. We were able to do the installation in 2 days by getting everything in on the first day, and then having Grant spend a week there with the mini crane lifting up all the steel and placing the treads.
The structural materials we used were concrete and steel. Hugo Boss then tiled over top of it, and we finished it off with a brush, stainless steel handrail. We then had to work closely with the glass balustrade company to make sure the holes were in the right place in correspondence with the staircase and that everything ran smoothly and on time.
Transitional Tile Staircase Design Ideas
4
