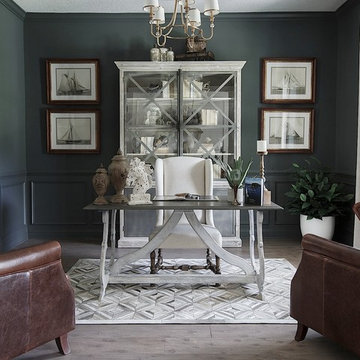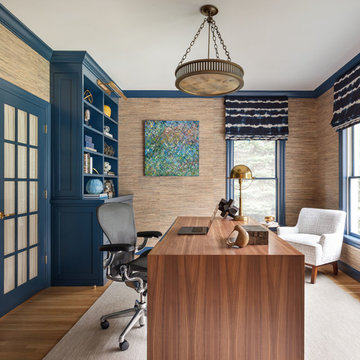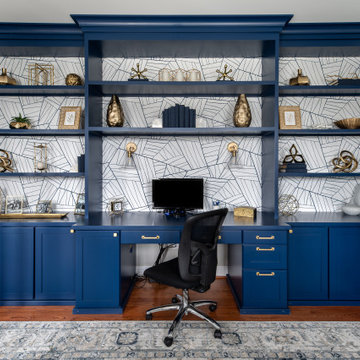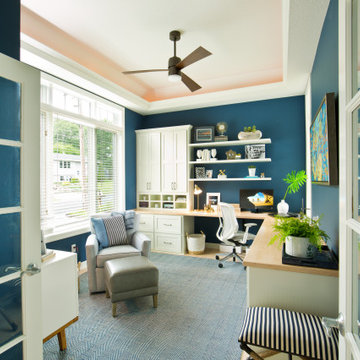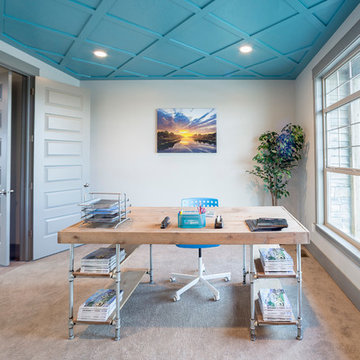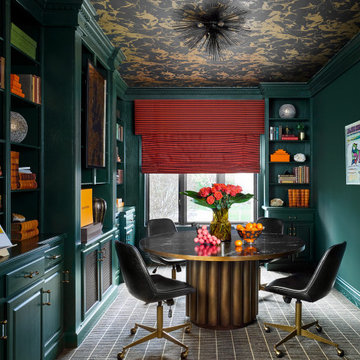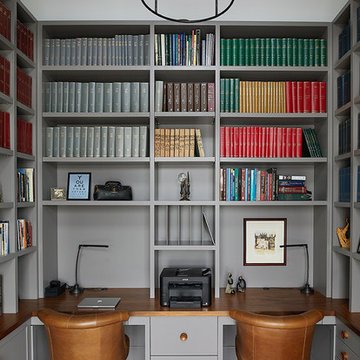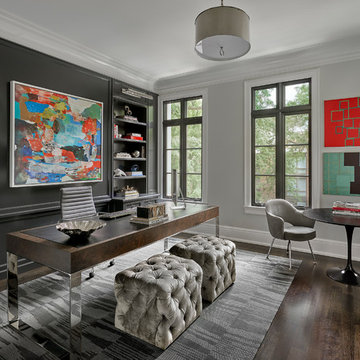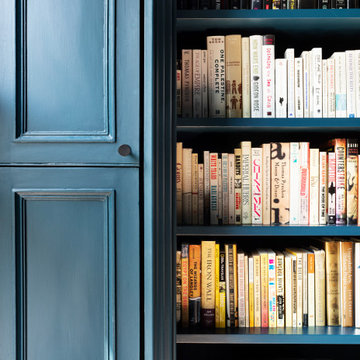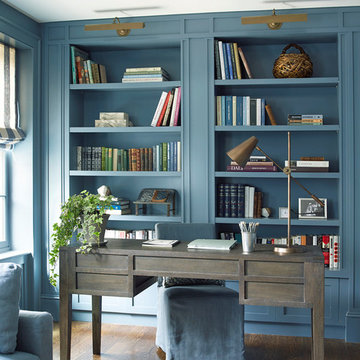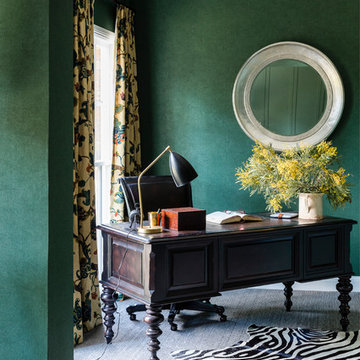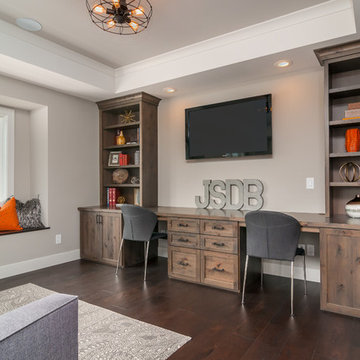Transitional Turquoise Home Office Design Ideas
Refine by:
Budget
Sort by:Popular Today
41 - 60 of 440 photos
Item 1 of 3

Our clients wanted a built in office space connected to their living room. We loved how this turned out and how well it fit in with the floor plan.
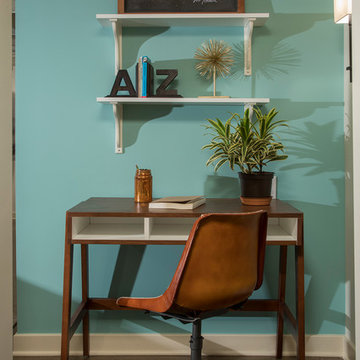
Photography: Mars Photo and Design. Every square inch of this small basement remodel is utilized. This recessed space provides the perfect area for a small desk and shelving so the kids don't have to fight over desk space. Basement remodel was completed by Meadowlark Design + Build in Ann Arbor, Michigan
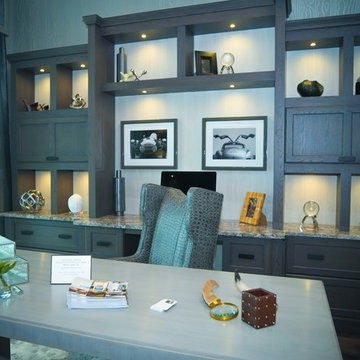
Golf Dream Home Den Design. This Home Office has expansive views of the Talis Park Golf Course & also features a double-sided fireplace, which peaks into the Foyer on the other side.
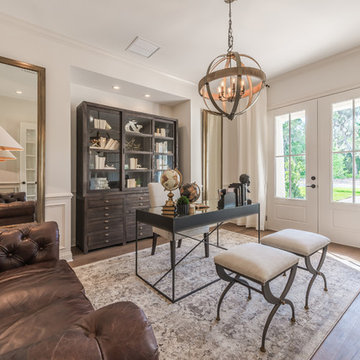
Designed and Built by: Cottage Home Company
Photographed by: Kyle Caldabaugh of Level Exposure
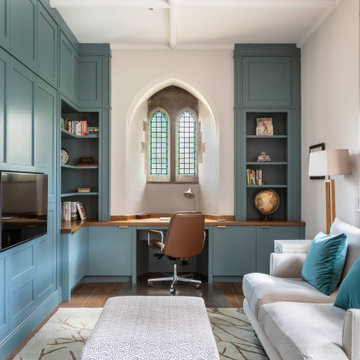
Old Church House underwent an extensive internal renovation and interior makeover that transformed this beautiful but previously rather dark, damp and somewhat tired house into an elegant, light filled home. It’s now bursting with rich, understated textures with occasional pops of colour, with some tasteful modern interventions that highlight the beautiful heritage features of the original building

Ristrutturazione completa di residenza storica in centro Città. L'abitazione si sviluppa su tre piani di cui uno seminterrato ed uno sottotetto
L'edificio è stato trasformato in abitazione con attenzione ai dettagli e allo sviluppo di ambienti carichi di stile. Attenzione particolare alle esigenze del cliente che cercava uno stile classico ed elegante.
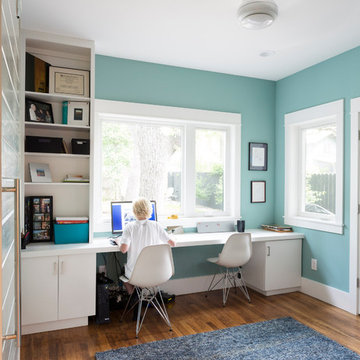
Office with a view of the trees. Wall paint color: "Covington Blue," Benjamin Moore.
Photo by Whit Preston.
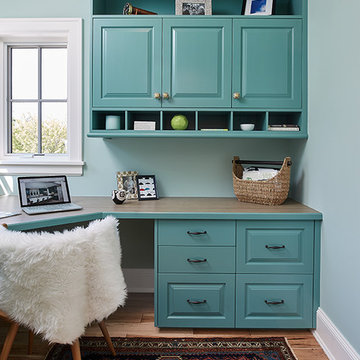
Graced with an abundance of windows, Alexandria’s modern meets traditional exterior boasts stylish stone accents, interesting rooflines and a pillared and welcoming porch. You’ll never lack for style or sunshine in this inspired transitional design perfect for a growing family. The timeless design merges a variety of classic architectural influences and fits perfectly into any neighborhood. A farmhouse feel can be seen in the exterior’s peaked roof, while the shingled accents reference the ever-popular Craftsman style. Inside, an abundance of windows flood the open-plan interior with light. Beyond the custom front door with its eye-catching sidelights is 2,350 square feet of living space on the first level, with a central foyer leading to a large kitchen and walk-in pantry, adjacent 14 by 16-foot hearth room and spacious living room with a natural fireplace. Also featured is a dining area and convenient home management center perfect for keeping your family life organized on the floor plan’s right side and a private study on the left, which lead to two patios, one covered and one open-air. Private spaces are concentrated on the 1,800-square-foot second level, where a large master suite invites relaxation and rest and includes built-ins, a master bath with double vanity and two walk-in closets. Also upstairs is a loft, laundry and two additional family bedrooms as well as 400 square foot of attic storage. The approximately 1,500-square-foot lower level features a 15 by 24-foot family room, a guest bedroom, billiards and refreshment area, and a 15 by 26-foot home theater perfect for movie nights.
Photographer: Ashley Avila Photography
Transitional Turquoise Home Office Design Ideas
3
