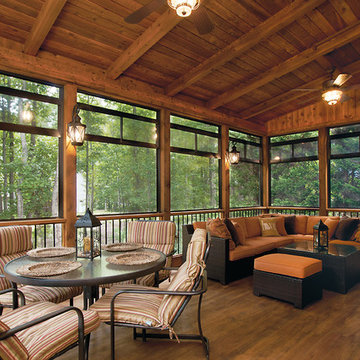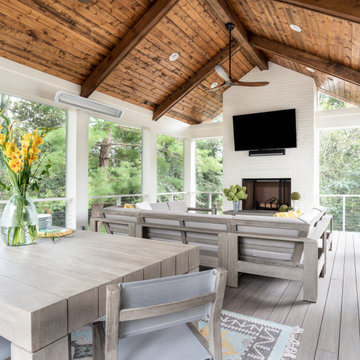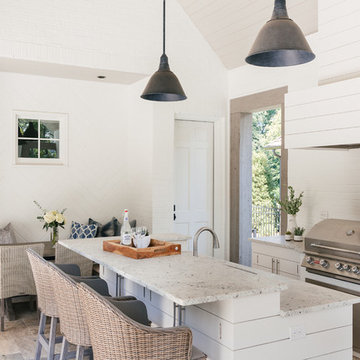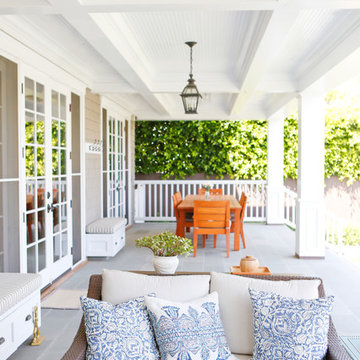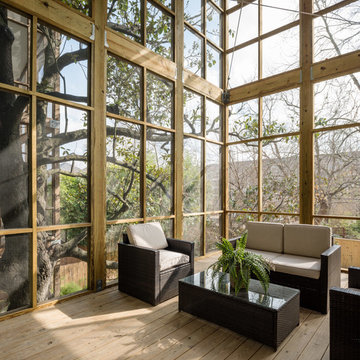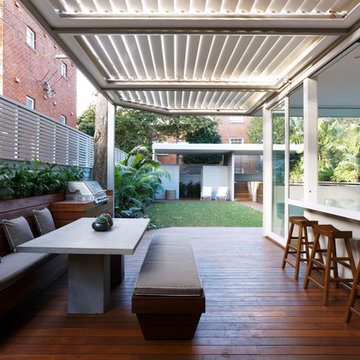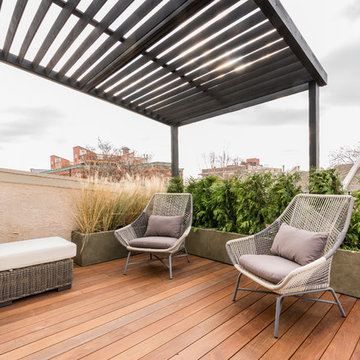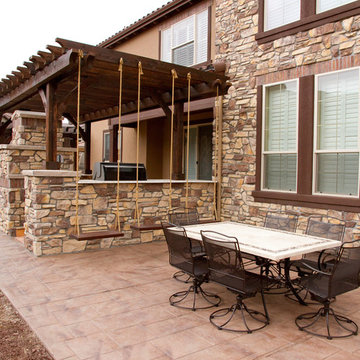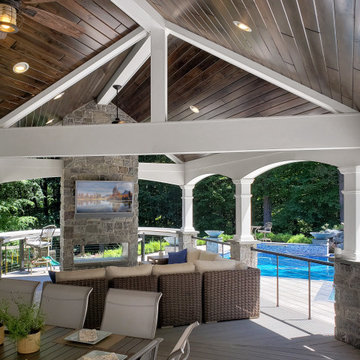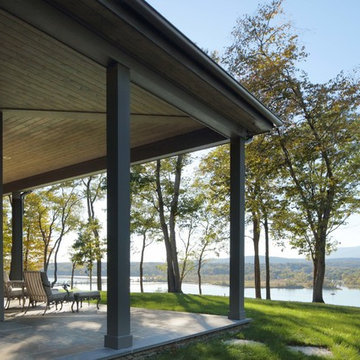Transitional Verandah Design Ideas
Refine by:
Budget
Sort by:Popular Today
21 - 40 of 1,235 photos
Item 1 of 3
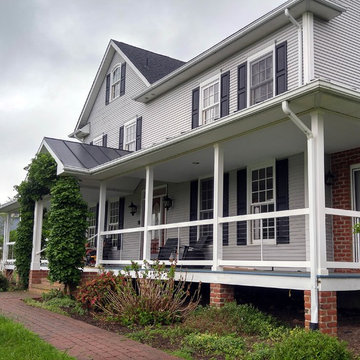
This porch was given a new look by replacing the old tuned post and gingerbread trims with square composite post and rails including stainless steel cable rail. The roofing was replaced with double bend standing seam metal.
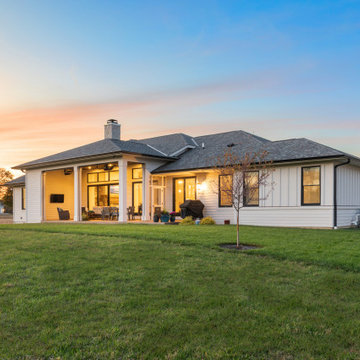
Modern farmhouse describes this open concept, light and airy ranch home with modern and rustic touches. Precisely positioned on a large lot the owners enjoy gorgeous sunrises from the back left corner of the property with no direct sunlight entering the 14’x7’ window in the front of the home. After living in a dark home for many years, large windows were definitely on their wish list. Three generous sliding glass doors encompass the kitchen, living and great room overlooking the adjacent horse farm and backyard pond. A rustic hickory mantle from an old Ohio barn graces the fireplace with grey stone and a limestone hearth. Rustic brick with scraped mortar adds an unpolished feel to a beautiful built-in buffet.

Place architecture:design enlarged the existing home with an inviting over-sized screened-in porch, an adjacent outdoor terrace, and a small covered porch over the door to the mudroom.
These three additions accommodated the needs of the clients’ large family and their friends, and allowed for maximum usage three-quarters of the year. A design aesthetic with traditional trim was incorporated, while keeping the sight lines minimal to achieve maximum views of the outdoors.
©Tom Holdsworth
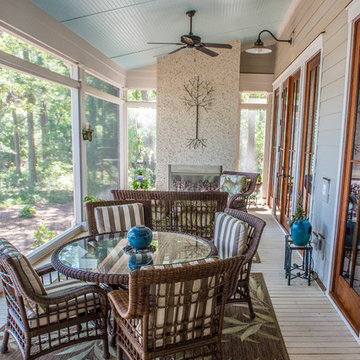
Love this outside living space...an extra living room, complete with fireplace for chillier days and fans for warmer days. This is perfect for entertaining and relaxing at home on the weekends or after work. Also love the blue ceiling - a nice touch.
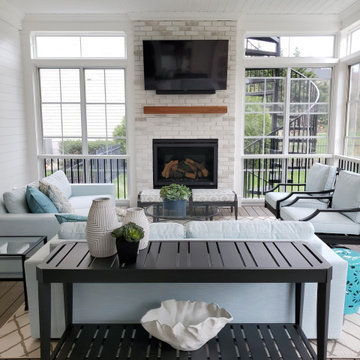
This 3-Season Room addition to my client's house is the perfect extension of their interior. A fresh and bright palette brings the outside in, giving this family of 4 a space they can relax in after a day at the pool, or gather with friends for a cocktail in front of the fireplace.
And no! Your eyes are not deceiving you, we did seaglass fabric on the upholstery for a fun pop of color! The warm gray floors, white walls, and white washed fireplace is a great neutral base to design around, but desperately calls for a little color.
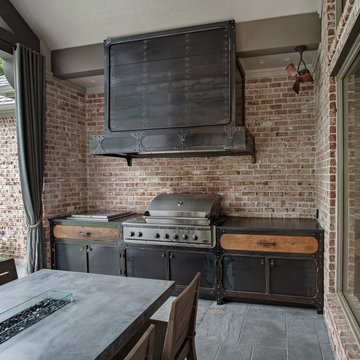
View of an outdoor cooking space custom designed & fabricated of raw steel & reclaimed wood. The motorized awning door concealing a large outdoor television in the vent hood is shown closed. The cabinetry includes a built-in ice chest.

Shades of white play an important role in this transitional cozy chic outdoor space. Beneath the vaulted porch ceiling is a gorgeous white painted brick fireplace with comfortable seating & an intimate dining space that provides the perfect outdoor entertainment setting.
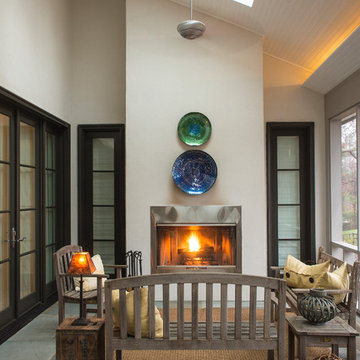
Warm and welcoming outdoor living space with screened wall, outdoor fireplace, blue slate tile, tall ceilings, outdoor ceiling fans, stucco exterior walls which all open to the interior great room.
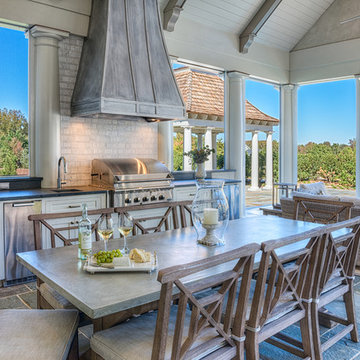
Outdoor covered porch with bluestone flooring. Featuring a custom burnished metal hood and marble subway tile backsplash. Getz Creative Photography
Transitional Verandah Design Ideas
2
