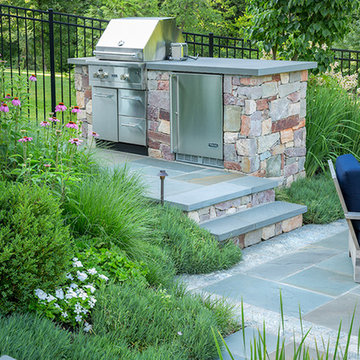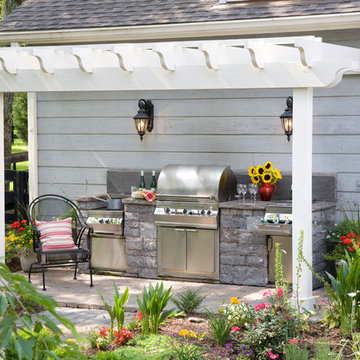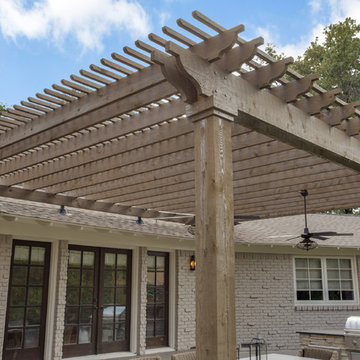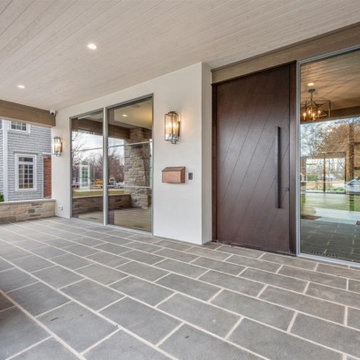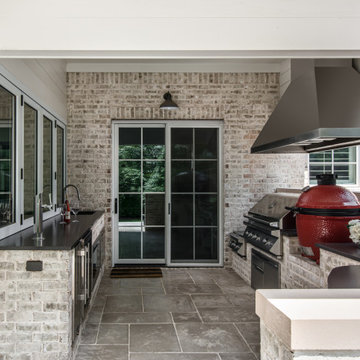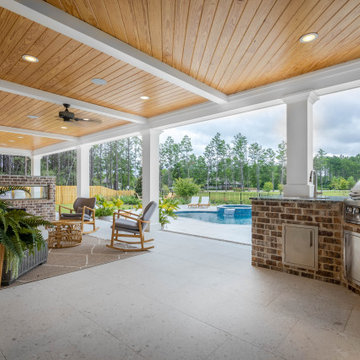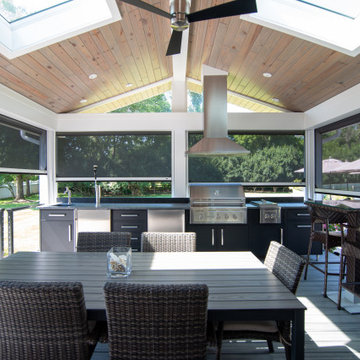Transitional Verandah Design Ideas with an Outdoor Kitchen
Refine by:
Budget
Sort by:Popular Today
81 - 100 of 353 photos
Item 1 of 3
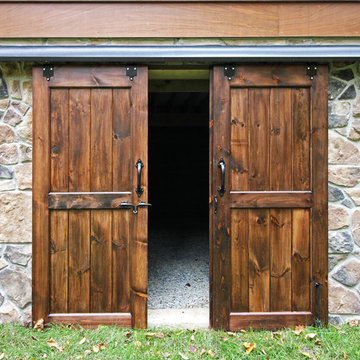
Projects like this don’t happen overnight, nor do they happen single handedly. And knowing all the hours spent planning & executing the build with pride & detail makes the “Wow Factor” even greater for us. We were able to transform this backyard into a grand expanse of lovely, usable, and inviting space; from the outdoor kitchen & bar on the upper deck – to the warm fireplace and comfy couches in the porch, there is plenty of room to kick back and enjoy the day. Using a combination of materials and timeless colors, it creates the feeling that this new addition has been here since the beginning & aged perfectly. Not shown but included in the design; a storage room under the full length of the porch, a stamped concrete walkway leading to the driveway, and a private “pitch & putt” green to practice the perfect swing.
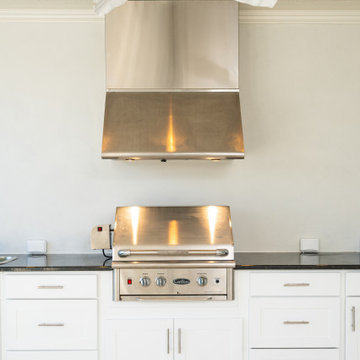
We ripped out and completely replaced an old and outdated outdoor kitchen with Fibealumn all weather cabinetry made right here in Vero Beach by Brandt's. The original grill was reused. Upper cabinets were removed and the vent was altered to add an aluminum stack that goes to the ceiling.
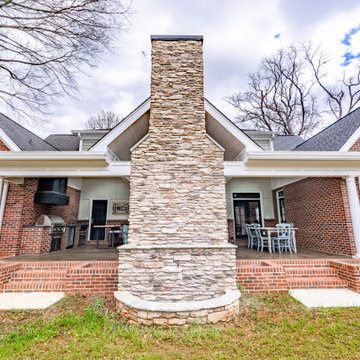
Large vaulted ceiling, masonry fire place, custom solid wood mantle, skylights, and stained concrete on this expansive porch in Charlotte. Outdoor kitchen with concrete countertops and custom vent hood for the grill.
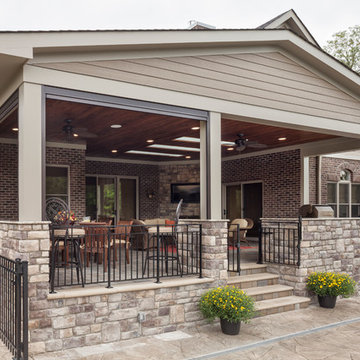
This back-yard porch extension was designed to replace a smaller, cramped porch and create a comfortable lounge area near the pool with space for year-round grilling. The built-in grill is the center-point of the entire outdoor space. For extra lighting, three skylights were installed. To filter the light and give privacy, automatic screens were installed on the corner of the structure.
Neal's Design Remodel
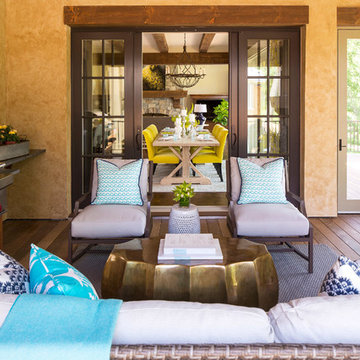
Martha O'Hara Interiors, Interior Design & Photo Styling | Kyle Hunt & Partners, Builder | Troy Thies, Photography
Please Note: All “related,” “similar,” and “sponsored” products tagged or listed by Houzz are not actual products pictured. They have not been approved by Martha O’Hara Interiors nor any of the professionals credited. For information about our work, please contact design@oharainteriors.com.
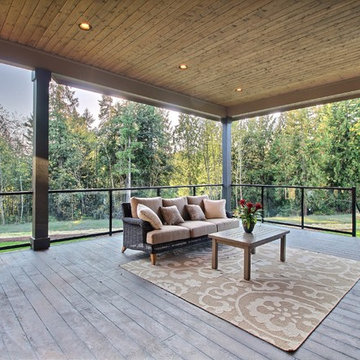
The Ascension - Super Ranch on Acreage in Ridgefield Washington by Cascade West Development Inc.
This plan is designed for people who value family togetherness, natural beauty, social gatherings and all of the little moments in-between.
We hope you enjoy this home. At Cascade West we strive to surpass the needs, wants and expectations of every client and create a home that unifies and compliments their lifestyle.
Cascade West Facebook: https://goo.gl/MCD2U1
Cascade West Website: https://goo.gl/XHm7Un
These photos, like many of ours, were taken by the good people of ExposioHDR - Portland, Or
Exposio Facebook: https://goo.gl/SpSvyo
Exposio Website: https://goo.gl/Cbm8Ya
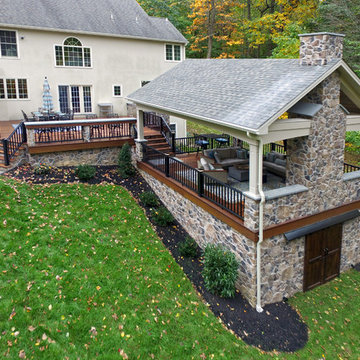
Projects like this don’t happen overnight, nor do they happen single handedly. And knowing all the hours spent planning & executing the build with pride & detail makes the “Wow Factor” even greater for us. We were able to transform this backyard into a grand expanse of lovely, usable, and inviting space; from the outdoor kitchen & bar on the upper deck – to the warm fireplace and comfy couches in the porch, there is plenty of room to kick back and enjoy the day. Using a combination of materials and timeless colors, it creates the feeling that this new addition has been here since the beginning & aged perfectly. Not shown but included in the design; a storage room under the full length of the porch, a stamped concrete walkway leading to the driveway, and a private “pitch & putt” green to practice the perfect swing.
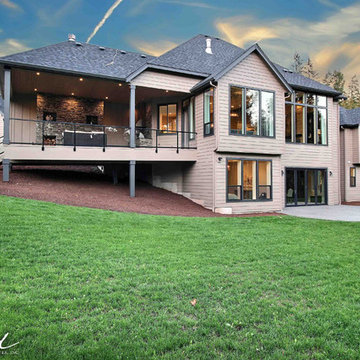
The Ascension - Super Ranch on Acreage in Ridgefield Washington by Cascade West Development Inc.
This plan is designed for people who value family togetherness, natural beauty, social gatherings and all of the little moments in-between.
We hope you enjoy this home. At Cascade West we strive to surpass the needs, wants and expectations of every client and create a home that unifies and compliments their lifestyle.
Cascade West Facebook: https://goo.gl/MCD2U1
Cascade West Website: https://goo.gl/XHm7Un
These photos, like many of ours, were taken by the good people of ExposioHDR - Portland, Or
Exposio Facebook: https://goo.gl/SpSvyo
Exposio Website: https://goo.gl/Cbm8Ya
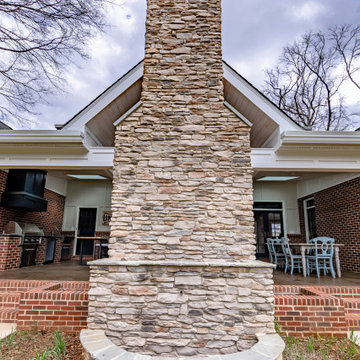
Large vaulted ceiling, masonry fire place, custom solid wood mantle, skylights, and stained concrete on this expansive porch in Charlotte. Outdoor kitchen with concrete countertops and custom vent hood for the grill.
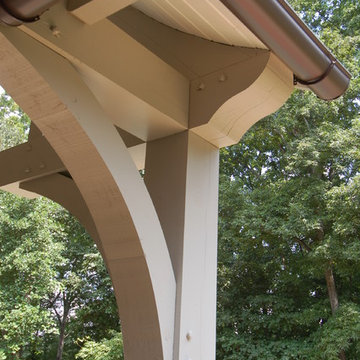
A covered porch addition creates a peaceful and harmonious outdoor living area. The artisan-crafted timberwork frames the views overlooking the pool terrace and lawn. It engages the interior spaces by bringing the beauty of the outdoors in. I was the project architect for this addition while working at Kenneth Lynch & Associates.
Photo credit: Brad Dassler-Bethel
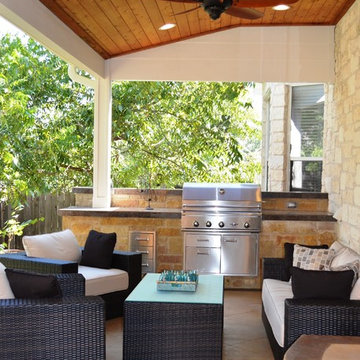
Projects like this Northwest Austin outdoor living room really allow us to feature so many elements of design - a kitchen island, planters, shade structures, privacy screening, lighting, high-quality carpentry, and masonry. The gentle curves of the richly stained and scored concrete patio provide a visual break to the angularity of the roof lines.
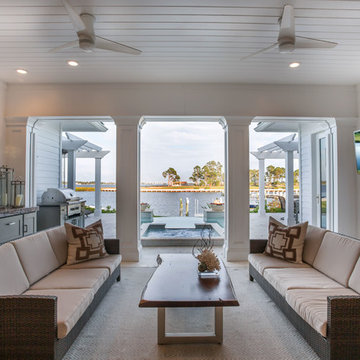
The veranda features a gorgeous backlit amethyst bar and illuminated mineral quartz display. Additional seating and al fresco dining are available on two lanais that flank the pool.
A Bonisolli Photography
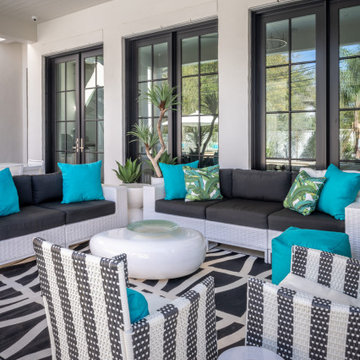
Warmer months mean the chance to sit in the sunshine and enjoy cooking and eating meals with family and friends out in the fresh air. A sociable lounge, an al fresco dining area and a couple of decks at the sides are all connected by contemporary stepping stone slabs.
Transitional Verandah Design Ideas with an Outdoor Kitchen
5
