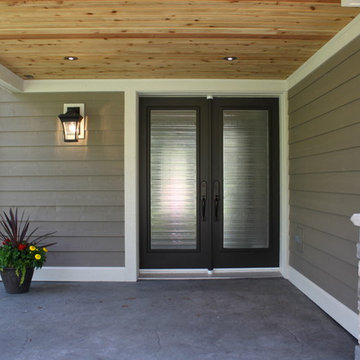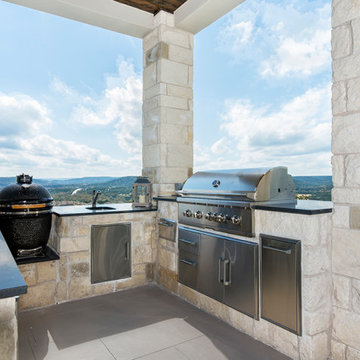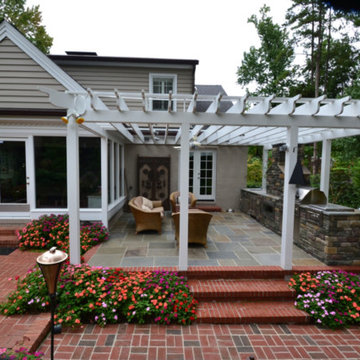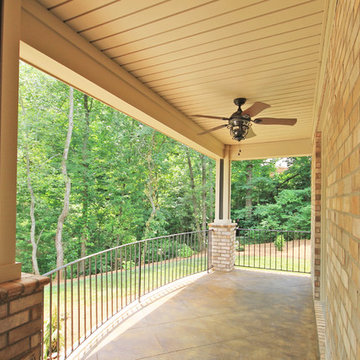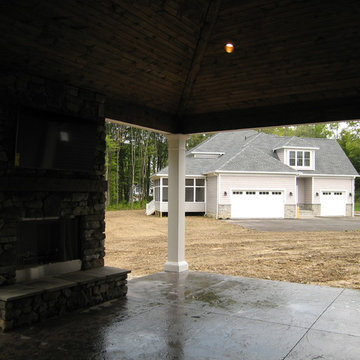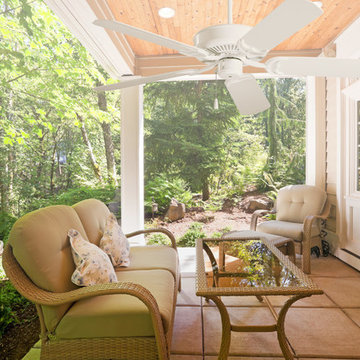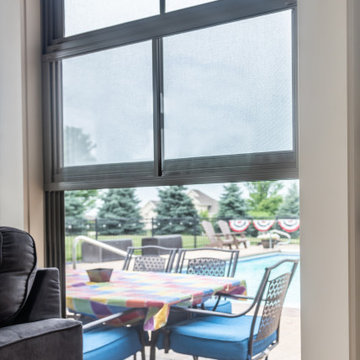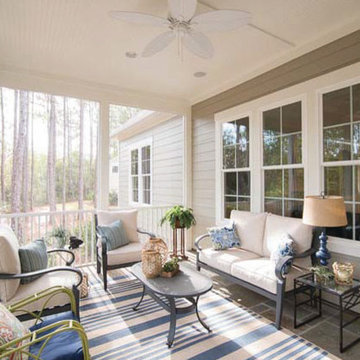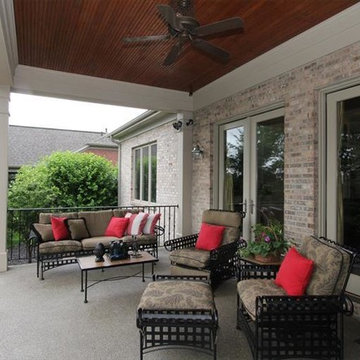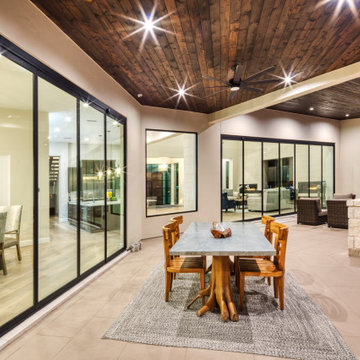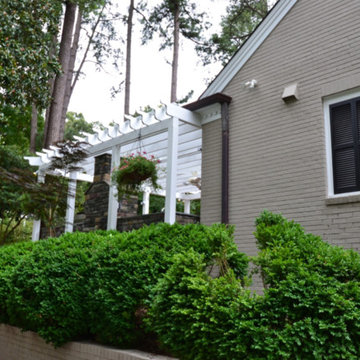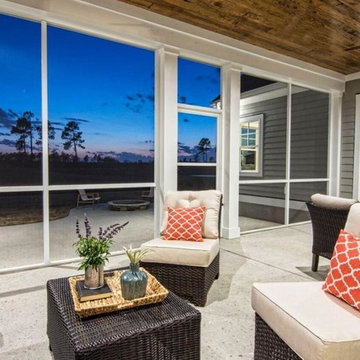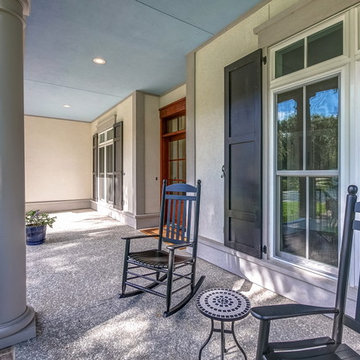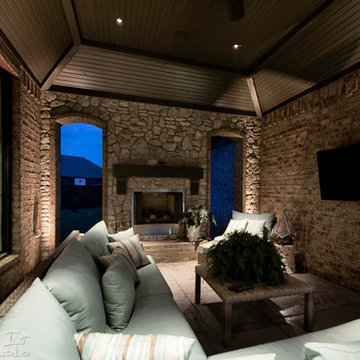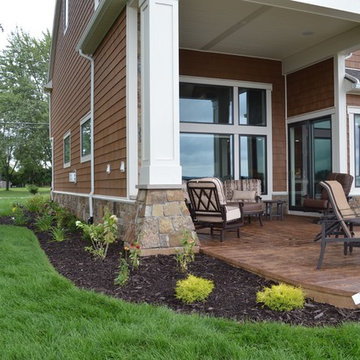Transitional Verandah Design Ideas with Stamped Concrete
Refine by:
Budget
Sort by:Popular Today
41 - 60 of 133 photos
Item 1 of 3
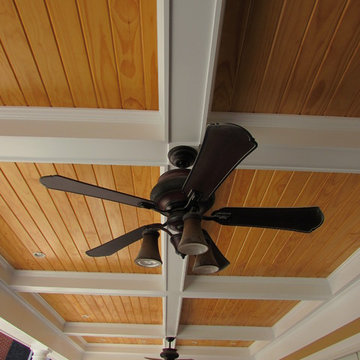
First floor porch with ceiling fans and tongue and groove wood ceiling for the pool house was built by Talon Construction
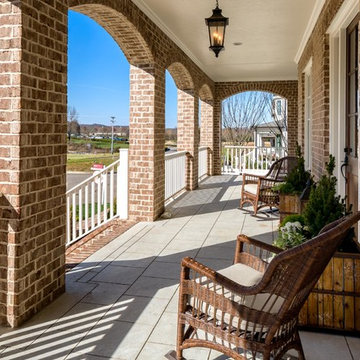
Porch View - 1962 Championship Blvd, Franklin, TN 37064, USA, Model Home in the Westhaven community, by Mike Ford Homes. Photography by Marty Paoletta
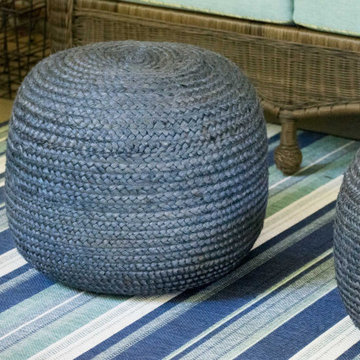
The last installment of our Summer Porch Series is actually my own Screened Porch. My husband Tom and I love this outdoor space, and I have designed it like I would any other room in my home. When we purchased our home, it was just a covered porch. We added the screens, and it has been worth every penny. A couple of years ago, we even added a television out here so we could watch our beloved Bulldogs play football. We brought the all-weather wicker furniture from our previous home, but I recently had the cushions recovered in outdoor fabrics of blues and greens. This extends the color palette from my newly redesigned Den into this space.
I added colorful accessories like an oversized green ceramic lamp, and navy jute poufs serve as my coffee table. I even added artwork to fill the large wall over a console. Of course, I let nature be the best accessory and filled pots and hanging baskets with pet friendly plants.
We love our Screened Porch and utilize it as a third living space in our home. We hope you have enjoyed our Summer Porch Series and are inspired to redesign your outdoor spaces. If you need help, just give us a call. Enjoy!
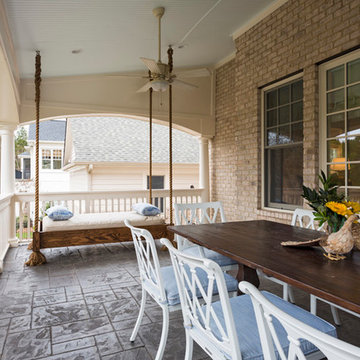
Expansive back porch with comfy bed swing and stylish outdoor dining. Fireplace and grill not pictured
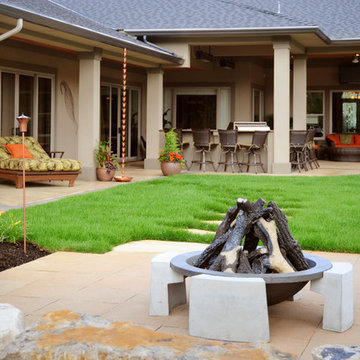
A few years back we had the opportunity to take on this custom traditional transitional ranch style project in Auburn. This home has so many exciting traits we are excited for you to see; a large open kitchen with TWO island and custom in house lighting design, solid surfaces in kitchen and bathrooms, a media/bar room, detailed and painted interior millwork, exercise room, children's wing for their bedrooms and own garage, and a large outdoor living space with a kitchen. The design process was extensive with several different materials mixed together.
Transitional Verandah Design Ideas with Stamped Concrete
3
