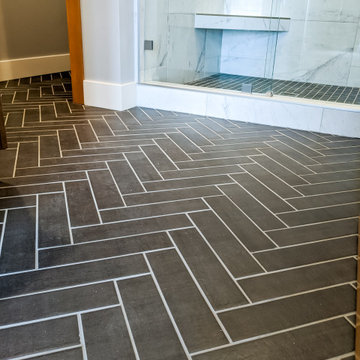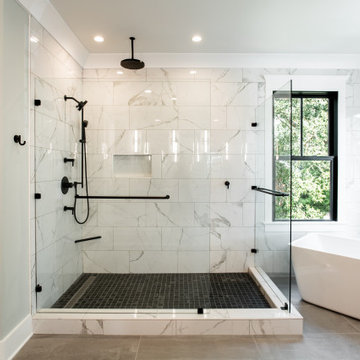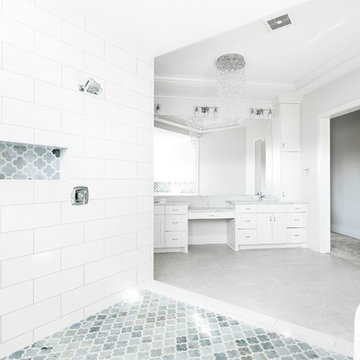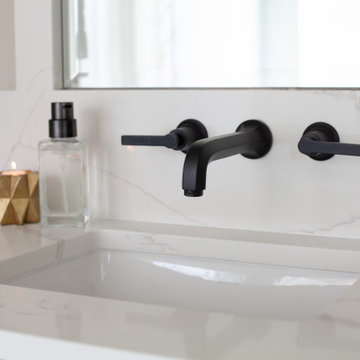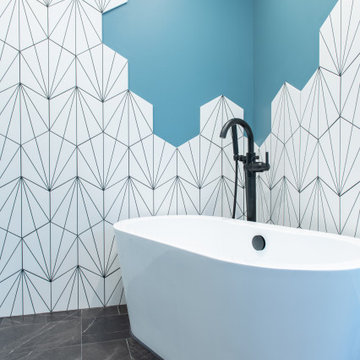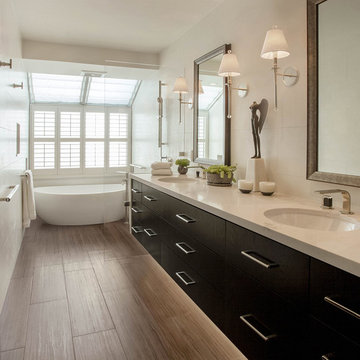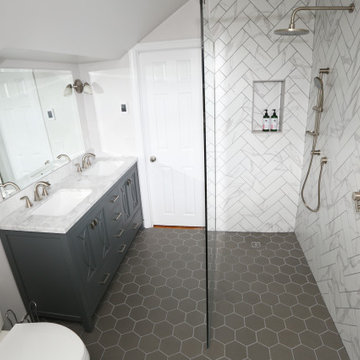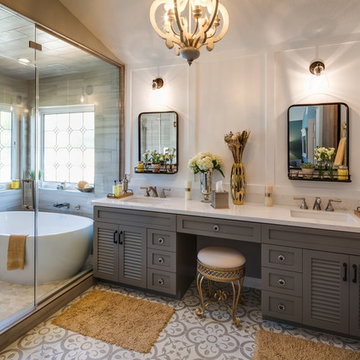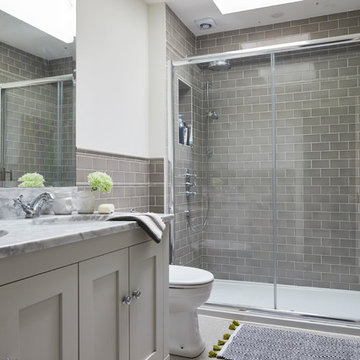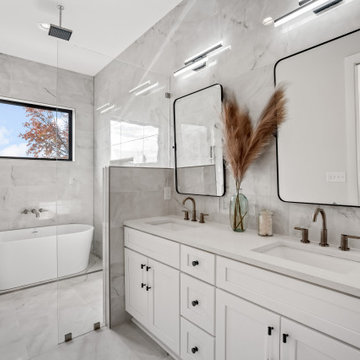Transitional Wet Room Bathroom Design Ideas
Refine by:
Budget
Sort by:Popular Today
121 - 140 of 2,842 photos
Item 1 of 3
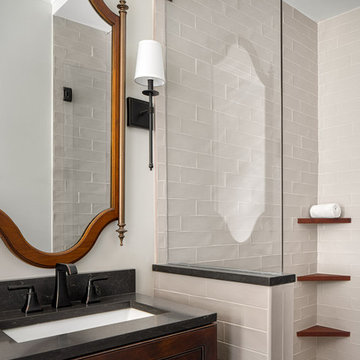
We added built-in shelves in the walk-in shower to store towels, haircare, and other shower accessories.
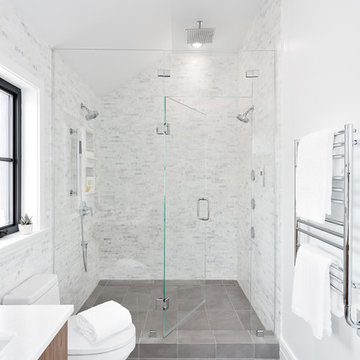
Beyond Beige Interior Design | www.beyondbeige.com | Ph: 604-876-3800 | Photography By Provoke Studios | Furniture Purchased From The Living Lab Furniture Co
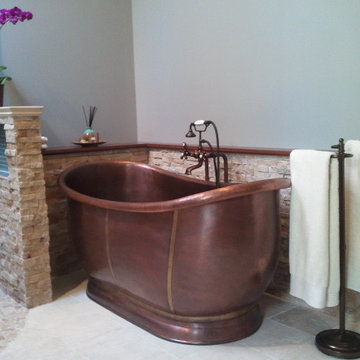
Beautiful copper free standing soaking tub from... Very deep and spacious!
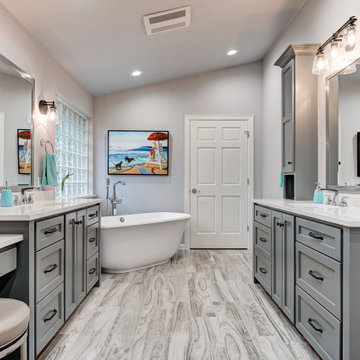
This beautiful, spacious Master Bathroom features pedestal tub, custom built His and Hers vanity with dressing table, 2 linen cabinets, TV feature, walk-in shower with seat, dual controlled shower heads and towel hooks, heated porcelain plank flooring, quartz counter tops, recessed and wall mount lighting and Delta faucets. In a soothing gray palette. Project included updating Master Bedroom and Master Closets,.
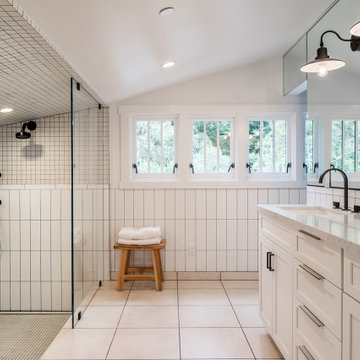
The Master Bath channels pure relaxation featuring a double sink vanity with Carrara marble countertop, natural stone flooring, and large open tiled shower complete with Japanese soaking tub.
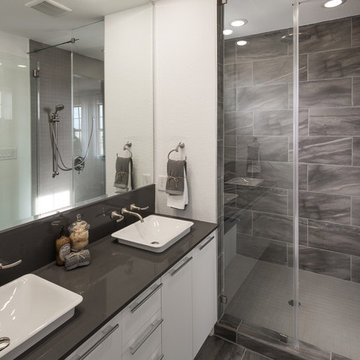
Originally submitted for the Model Homes category, the judges felt this entry deserved an ARDA in Design Detail. Inspired by the British Revolution, the rustic yet modern style employs a neutral color scheme with various textures. Traditional elements paired with refined furniture and contemporary finishes result in a design inspired by history. Hues of gray as well as rustic wood paneling create continuity through the home. Creating each space to accommodate a family was challenging due to the narrow width of the townhome.
An ARDA for Design Details goes to
Ashton Woods
Designer: Centro Stile
From: Roswell, Georgia
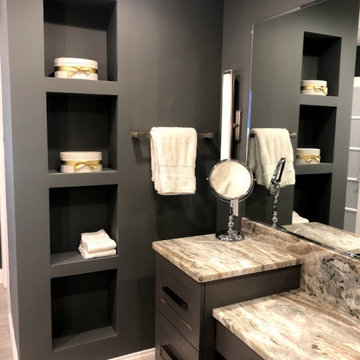
A spa bathroom built for true relaxation. The stone look tile and warmth of the teak accent wall bring together a combination that creates a serene oasis for the homeowner.
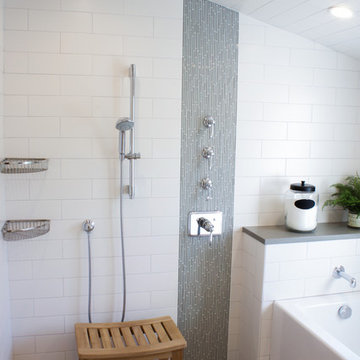
Space was borrowed from an adjoining room to create this unique shower room complete with a ceiling mount railhead, handheld shower head, and deep soaking tub which is accessed by a frosted glass barn door. The rest of this boys bathroom includes a separate water closet and vanity area with double sinks.
Transitional Wet Room Bathroom Design Ideas
7
