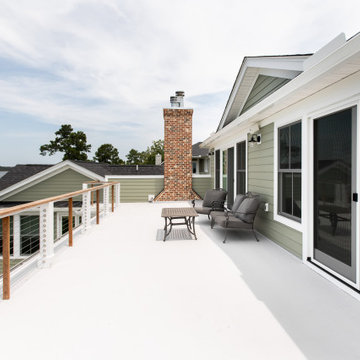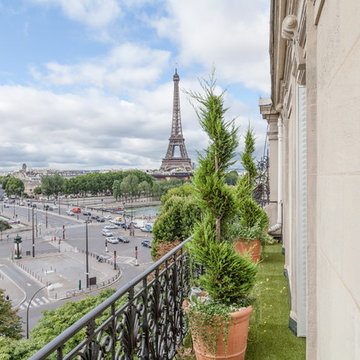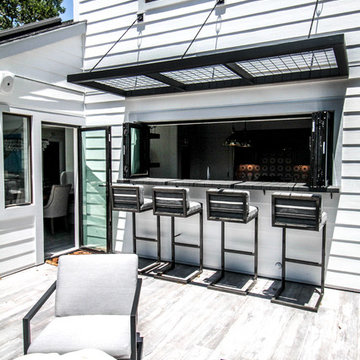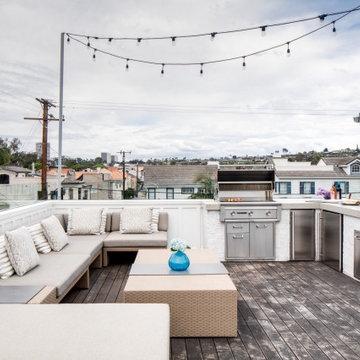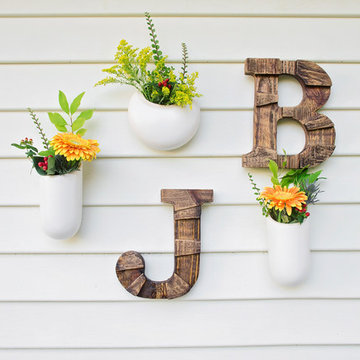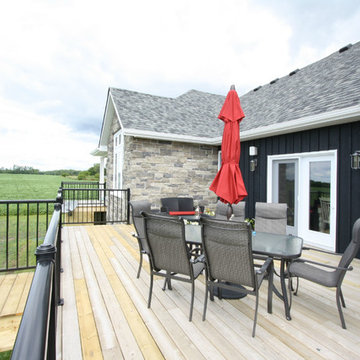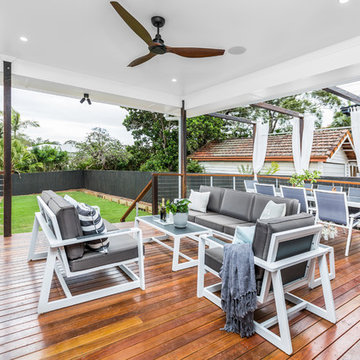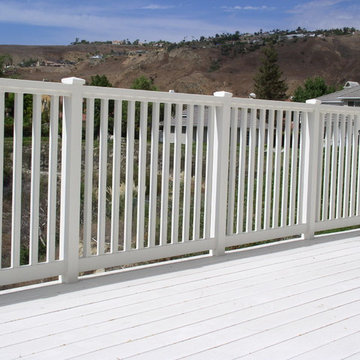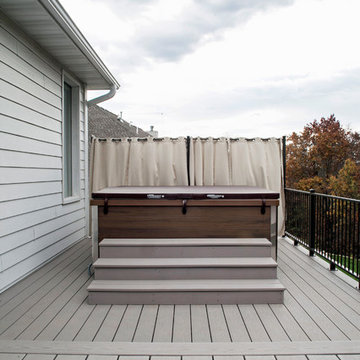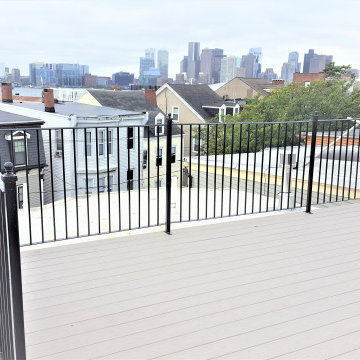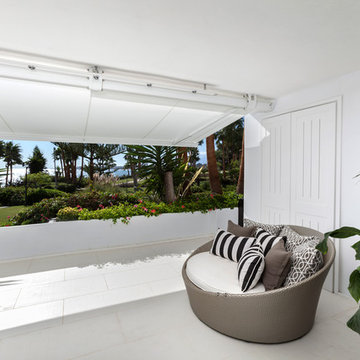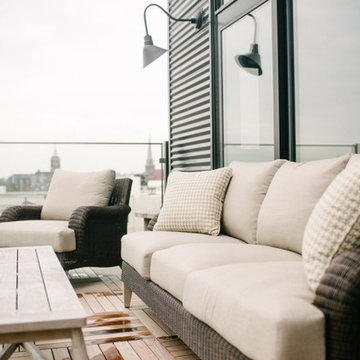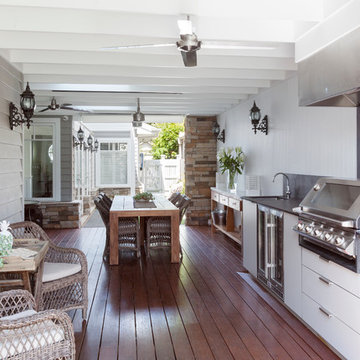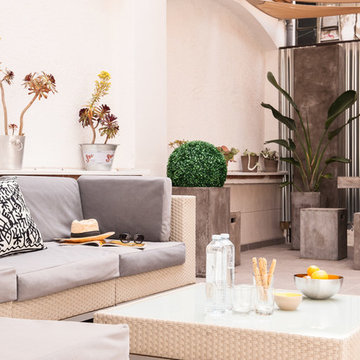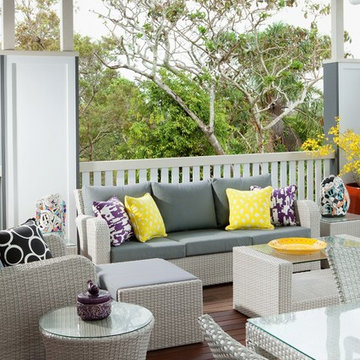Transitional White Deck Design Ideas
Refine by:
Budget
Sort by:Popular Today
61 - 80 of 359 photos
Item 1 of 3
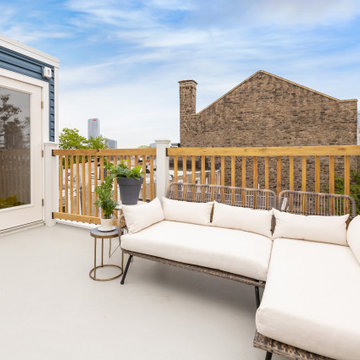
Our client’s family had outgrown their small home but they loved their neighborhood. On the 1st floor, they wanted an updated kitchen with an improved work triangle, more natural light, a breakfast nook, and a new powder room. On the 2nd floor, we expanded their daughter’s bedroom and reconfigured the floor plan to provide additional closet space. On the 3rd floor, we added a combination guest room/office space, additional storage, and a complete stairway to the roof with an oversized window at the landing. On the 4th level we added a pilot house opening to the new walkable fiberglass roof deck. The interior includes new hardwood floors, increased natural light, and updated lighting throughout. The kitchen transformation included two-toned shaker cabinetry, white quartz counters, a farmhouse sink, brass accents, and reclaimed floating shelves. We also installed new budget-friendly vinyl windows, a sliding patio door, and vinyl siding at the exterior of the new addition.
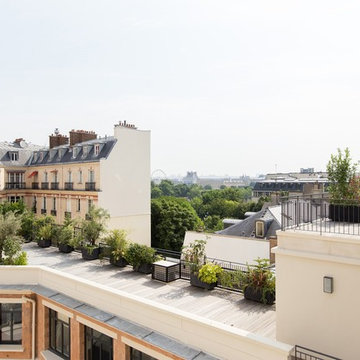
Vue sur la terrasse supérieure - toiture aménagée en bois accéssible depuis l'appartement
En collaboration avec Immobilieres LS
Photographe Stephane Dondain
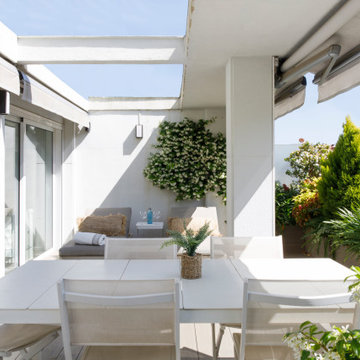
Proyecto de paisajismo de Natural Gardens con jazmines japoneses, agapantos, abelias, nandinas, ciprés macrocarpa y mobiliario de Green Design.
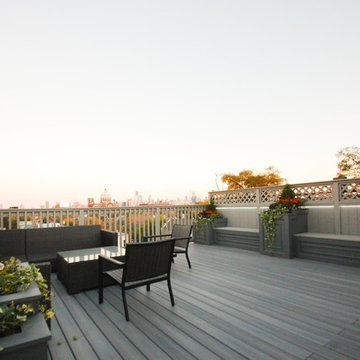
This grey rooftop deck, made out of composite boards from Fibron in "castle grey," serves as an elegant space for outdoor entertaining. Built-in benches along the side provide extra seating, and the custom planters -- made out of composite Azek trim boards -- feature orange mums, cascading vines and ornamental cabbage. There are also custom lattice privacy screens and LED accent lighting.
Photo by Barbara Rudolf
Transitional White Deck Design Ideas
4
