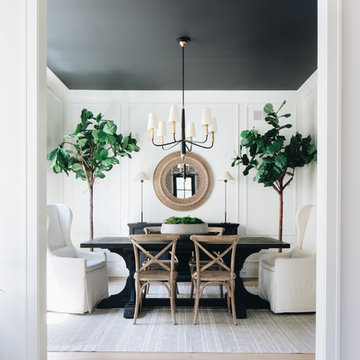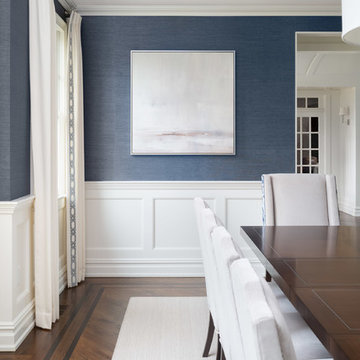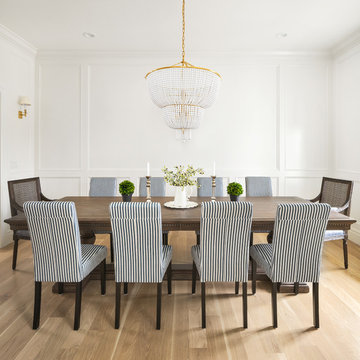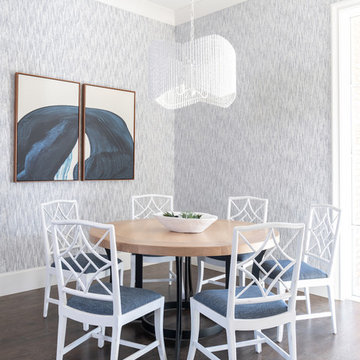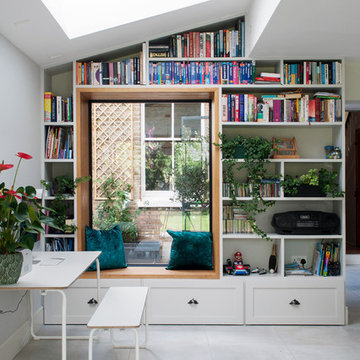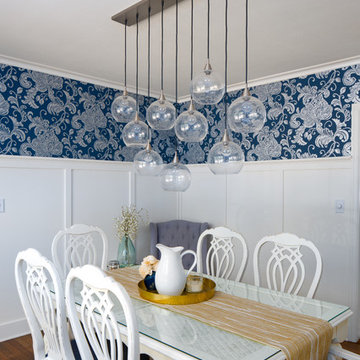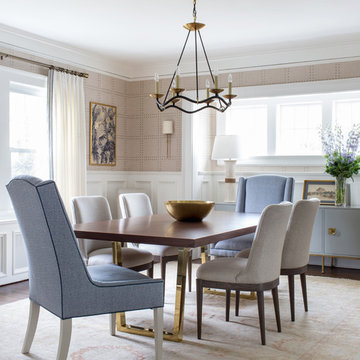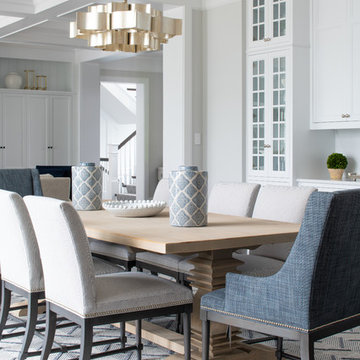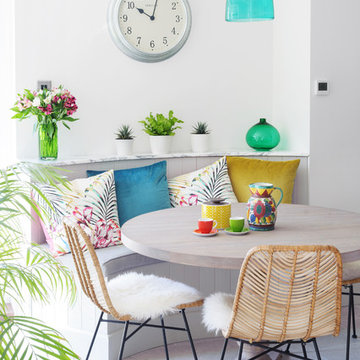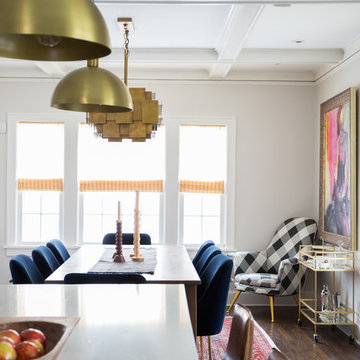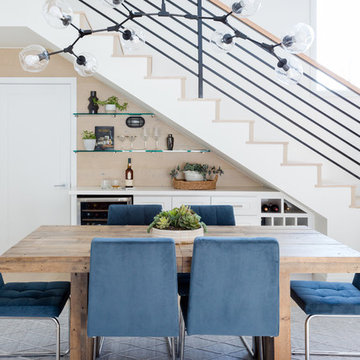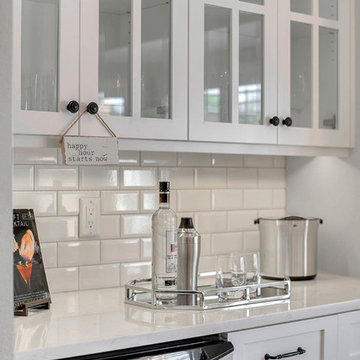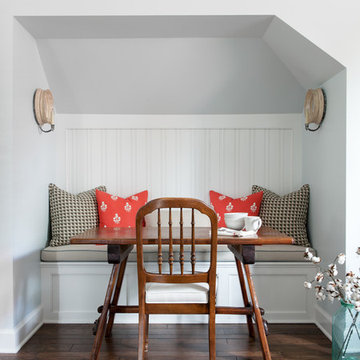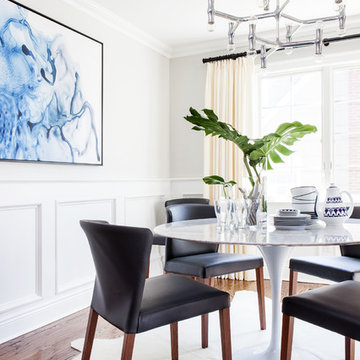Transitional White Dining Room Design Ideas
Refine by:
Budget
Sort by:Popular Today
41 - 60 of 24,396 photos
Item 1 of 3

• SEE THROUGH FIREPLACE WITH CUSTOM TRIMMED MANTLE AND MARBLE SURROUND
• TWO STORY CEILING WITH CUSTOM DESIGNED WINDOW WALLS
• CUSTOM TRIMMED ACCENT COLUMNS
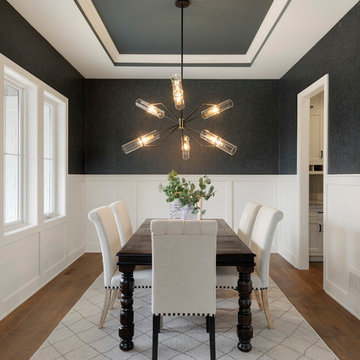
Formal dining features wainscoting, wallpaper, unique light fixture, and hardwood floors.

Formal dining room: This light-drenched dining room in suburban New Jersery was transformed into a serene and comfortable space, with both luxurious elements and livability for families. Moody grasscloth wallpaper lines the entire room above the wainscoting and two aged brass lantern pendants line up with the tall windows. We added linen drapery for softness with stylish wood cube finials to coordinate with the wood of the farmhouse table and chairs. We chose a distressed wood dining table with a soft texture to will hide blemishes over time, as this is a family-family space. We kept the space neutral in tone to both allow for vibrant tablescapes during large family gatherings, and to let the many textures create visual depth.
Photo Credit: Erin Coren, Curated Nest Interiors
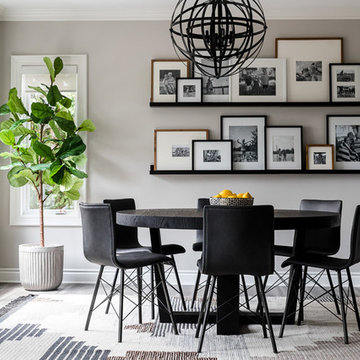
The dining space is an easy gathering spot when coming in from an afternoon of lake activities. All of the materials and fabrics used are durable for kids and guests who may be wrapped in towels and running in with wet flip flops. A poly rug anchors the round Noir Dining Table and Four Hands black leather dining chairs. The family photo wall makes everyone feel welcome!
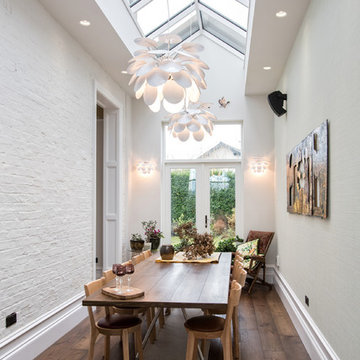
The original house was previously extended but had not been constructed to be in keeping with a building of this age and architectural appearance. We demolished the existing garage and two storey rear extension, both of which formed part of the previous extension works, and replaced this with a single storey side extension and a two storey rear extension, both of which are on the same footprint. Furthermore we formed a small rear single storey entrance which enabled us to open up the existing stairs which were cramped and devoid of any natural light. The main principle of the scheme was to open up the interior of the building allowing for improved natural light and to create an efficient, ergonomic family dwelling which blends into the long-established neighbourhood. All materials that have been used are in keeping with the period of the house and the design of the extension retain the proportions and heights of the existing period of the property, along with the windows and doors and a new Victorian styled traditional sky lantern.
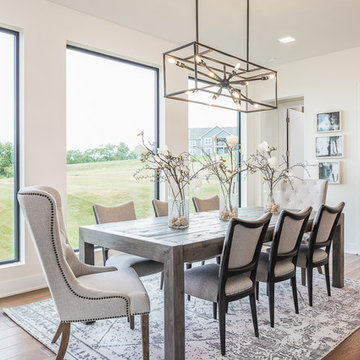
Modern meets traditional in all the right ways. The mix of reclaimed wood, industrial vibes and modern takes on traditional elements combine for a fresh look that works perfect for today's liviing.
Photo: Kerry Bern www.prepiowa.com
In this open concept plane, the family room, kitchen and dining area are all part of one great space, so you always feel like you're part of it all. High ceilings and light finishes keep things bright and airy and help bounce all the natural light flooding in from the large picture windows.
Can we talk about that view?! We opted for black window trim to frame off the view just like a piece of art. Forgoing wood trim around the windows keeps this look clean and modern and lends to this effect. We could look at it all day long.
Transitional White Dining Room Design Ideas
3
