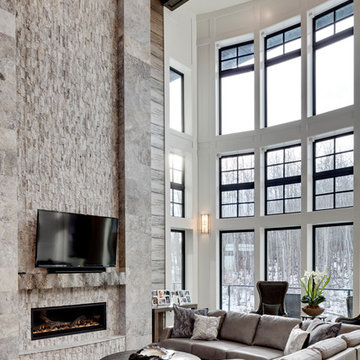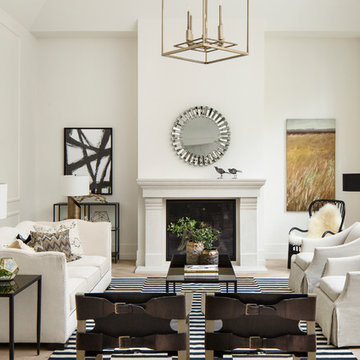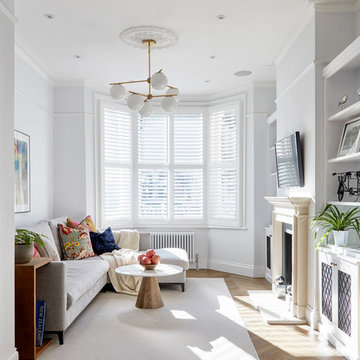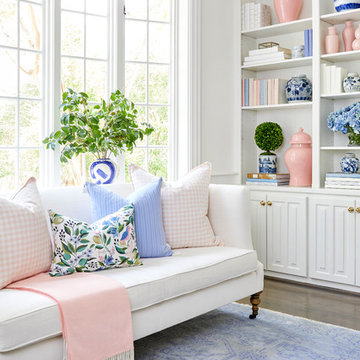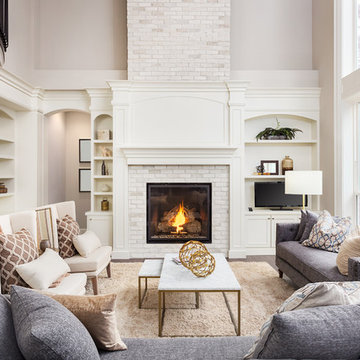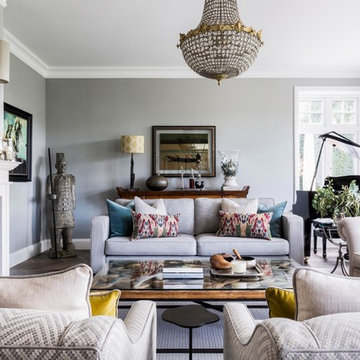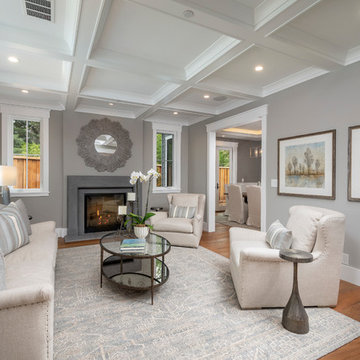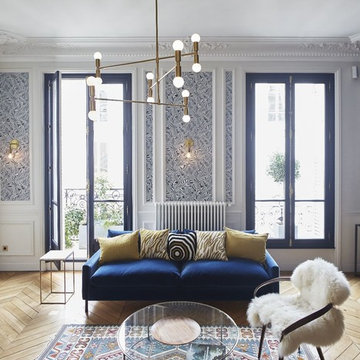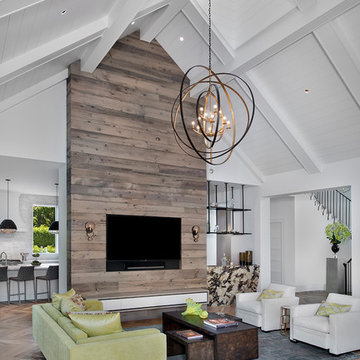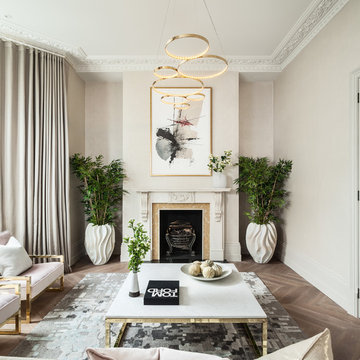Transitional White Living Room Design Photos
Refine by:
Budget
Sort by:Popular Today
121 - 140 of 43,260 photos
Item 1 of 3
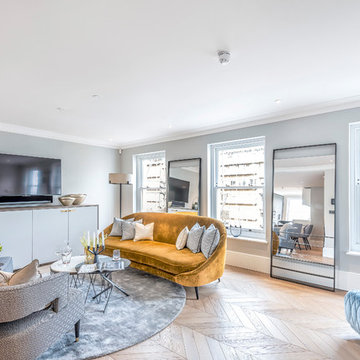
These 11 uniquely appointed apartments & single town house residence are located in the vibrant, cosmopolitan scene of London’s Royal Kensington. The interior demanded a treatment to reflect the location at the heart of the world’s cultural capital, a place of palaces and history, of artists and poets, of music and sciences.
Many of the apartments benefit from restoration of the original period features. Exceptional ceiling heights, decorative cornices, original fireplaces & traditional sash windows have been preserved & reinstated throughout this beautiful building. Classic and contemporary styles blend harmoniously throughout the interiors of the properties, thoughtfully designed by Henley Space, and whilst each property follows a similar scheme the treatment of each is unique.
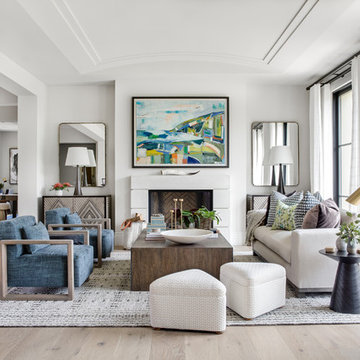
Surrounded by canyon views and nestled in the heart of Orange County, this 9,000 square foot home encompasses all that is “chic”. Clean lines, interesting textures, pops of color, and an emphasis on art were all key in achieving this contemporary but comfortable sophistication.
Photography by Chad Mellon
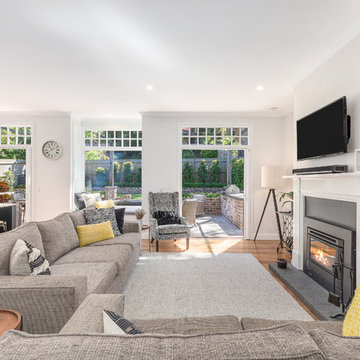
New Extension to the rear of the home, creating a large open plan living, kitchen, dining room. Cosy in winter with the central wood fire and easily opens to the outdoors in the warmer weather.

Great Room which is open to banquette dining + kitchen. The glass doors leading to the screened porch can be folded to provide three large openings for the Southern breeze to travel through the home.
Photography: Garett + Carrie Buell of Studiobuell/ studiobuell.com
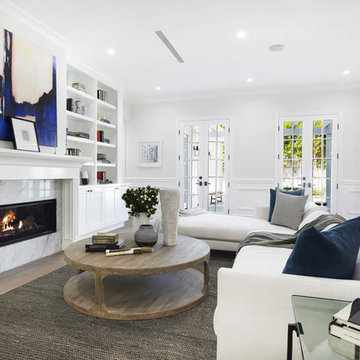
This home was fully remodeled with a cape cod feel including the interior, exterior, driveway, backyard and pool. We added beautiful moulding and wainscoting throughout and finished the home with chrome and black finishes. Our floor plan design opened up a ton of space in the master en suite for a stunning bath/shower combo, entryway, kitchen, and laundry room. We also converted the pool shed to a billiard room and wet bar.

Our client wanted a more open environment, so we expanded the kitchen and added a pantry along with this family room addition. We used calm, cool colors in this sophisticated space with rustic embellishments. Drapery , fabric by Kravet, upholstered furnishings by Lee Industries, cocktail table by Century, mirror by Restoration Hardware, chandeliers by Currey & Co.. Photo by Allen Russ
Transitional White Living Room Design Photos
7
