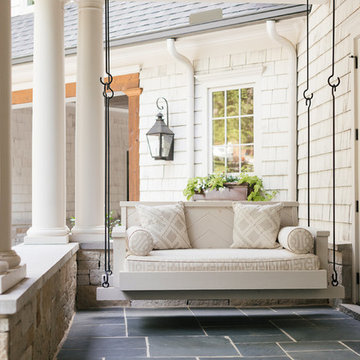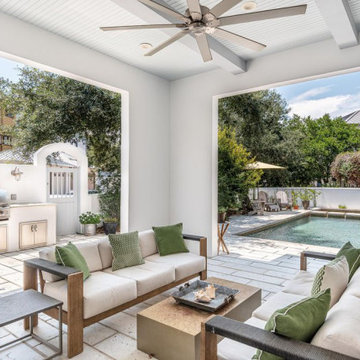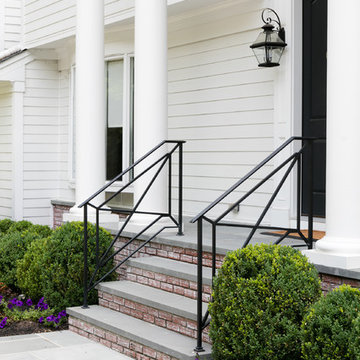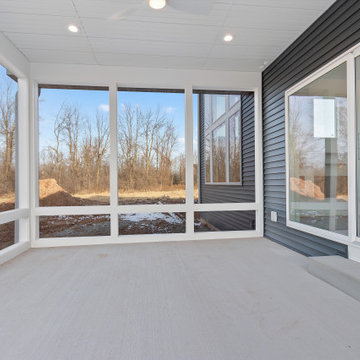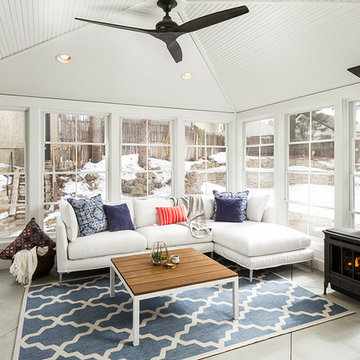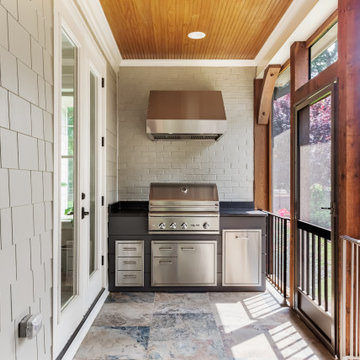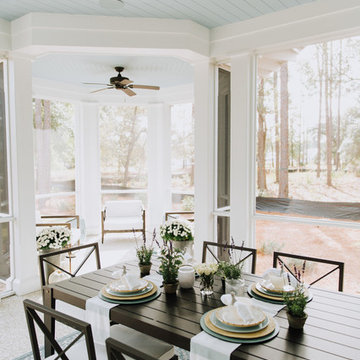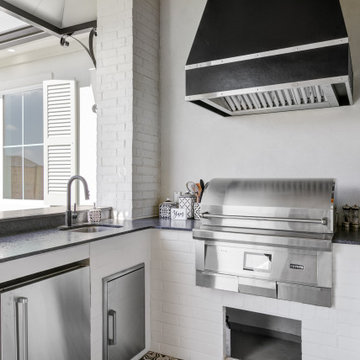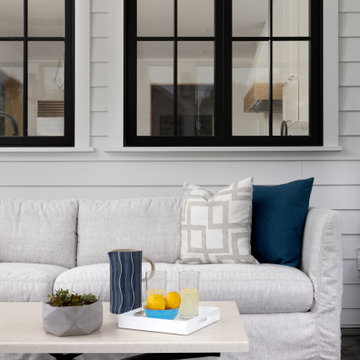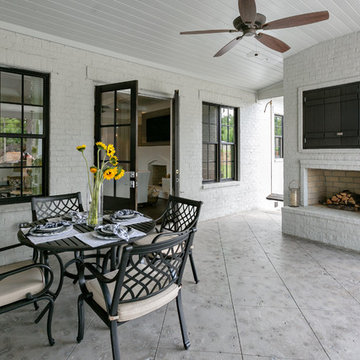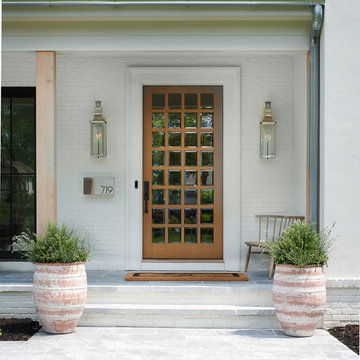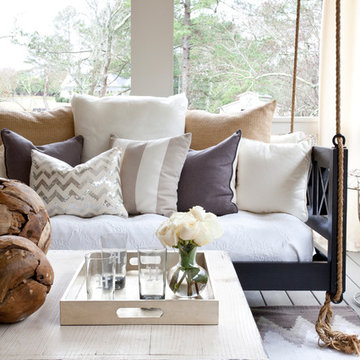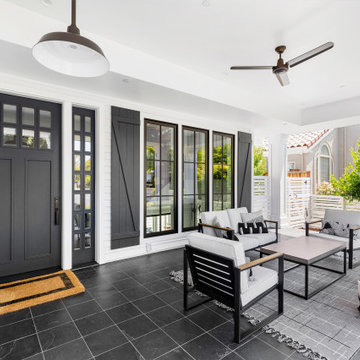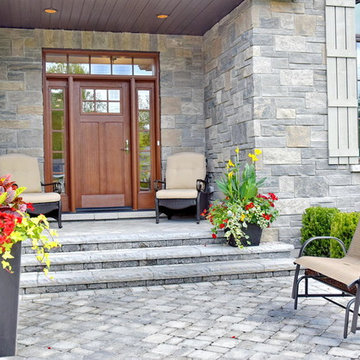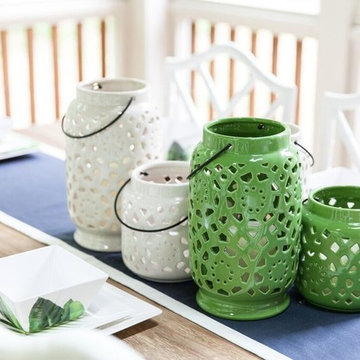Transitional White Verandah Design Ideas
Refine by:
Budget
Sort by:Popular Today
41 - 60 of 562 photos
Item 1 of 3
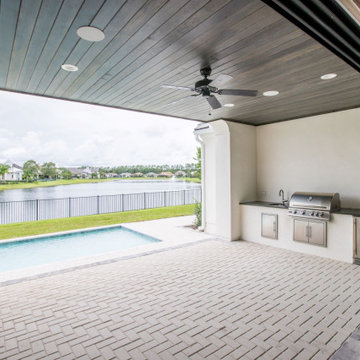
DreamDesign®49 is a modern lakefront Anglo-Caribbean style home in prestigious Pablo Creek Reserve. The 4,352 SF plan features five bedrooms and six baths, with the master suite and a guest suite on the first floor. Most rooms in the house feature lake views. The open-concept plan features a beamed great room with fireplace, kitchen with stacked cabinets, California island and Thermador appliances, and a working pantry with additional storage. A unique feature is the double staircase leading up to a reading nook overlooking the foyer. The large master suite features James Martin vanities, free standing tub, huge drive-through shower and separate dressing area. Upstairs, three bedrooms are off a large game room with wet bar and balcony with gorgeous views. An outdoor kitchen and pool make this home an entertainer's dream.
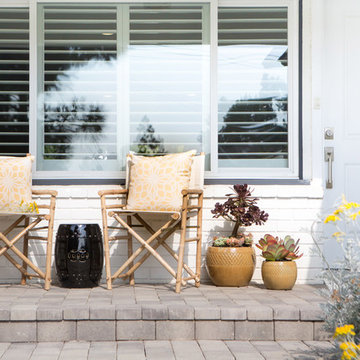
For the patio spaces, we coordinated the color palette and fabric patterns with the interior spaces. In the pack patio, Asian garden stools were used instead of side tables. A very clean and simple concrete fire pit bowl sits in the center of the patio, perfect for summer nights. The fire pit can be easily moved to the side when room for a dance floor is needed. Lots of potted plants in over scaled ceramic containers surround the area and help to further define the space.
On the front porch, sit director’s chairs with white canvas seats. A black ceramic garden stool acts as the side table and yellow and white outdoor fabric pillows brighten the space and welcome guests. Photography by
Erika Bierman

Place architecture:design enlarged the existing home with an inviting over-sized screened-in porch, an adjacent outdoor terrace, and a small covered porch over the door to the mudroom.
These three additions accommodated the needs of the clients’ large family and their friends, and allowed for maximum usage three-quarters of the year. A design aesthetic with traditional trim was incorporated, while keeping the sight lines minimal to achieve maximum views of the outdoors.
©Tom Holdsworth
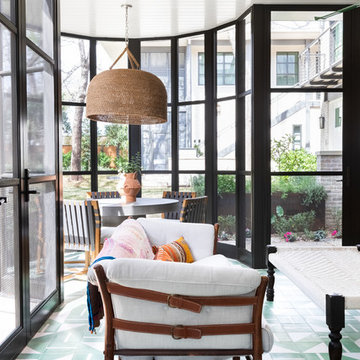
Austin Victorian by Chango & Co.
Architectural Advisement & Interior Design by Chango & Co.
Architecture by William Hablinski
Construction by J Pinnelli Co.
Photography by Sarah Elliott
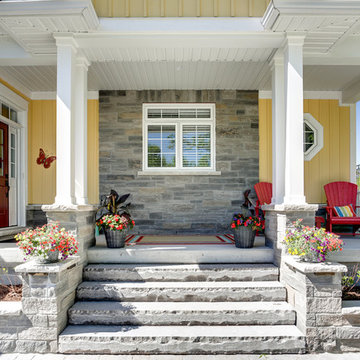
Multiple properties in Collingwood, Wasaga Beach and The Blue Mountains, Ontario captured by Chris Gardiner Photography, Collingwood real estate, interior, and architecture photography for Vandermeer Homes in Clearview Ontario
Transitional White Verandah Design Ideas
3
