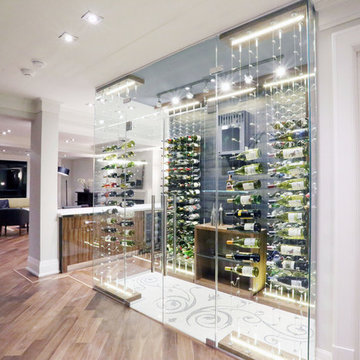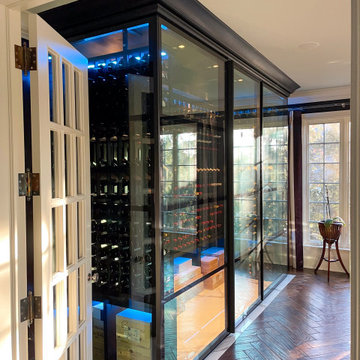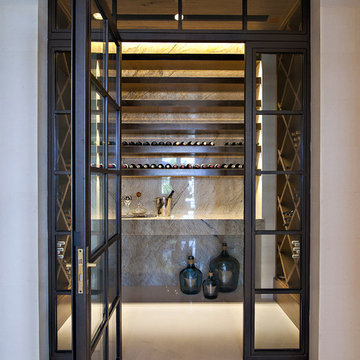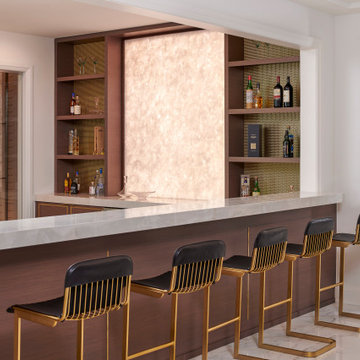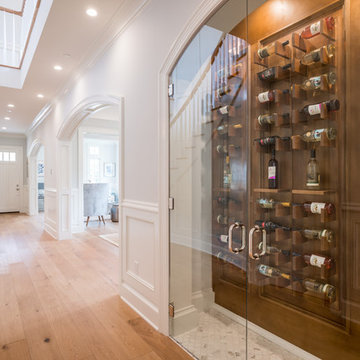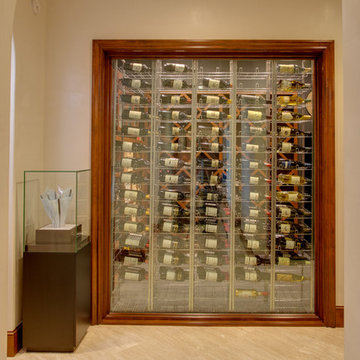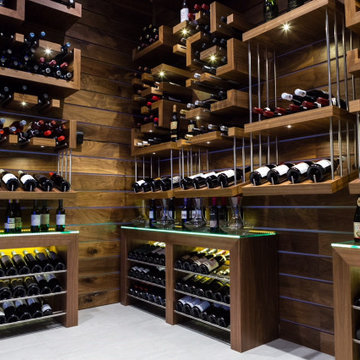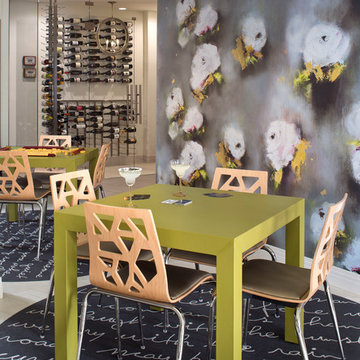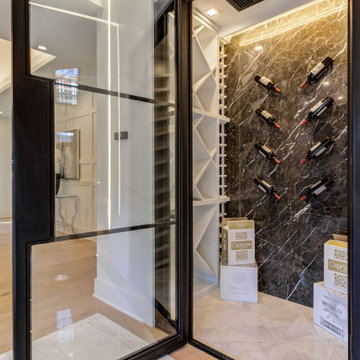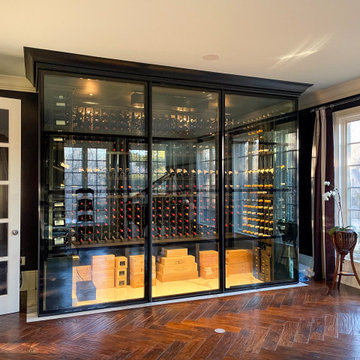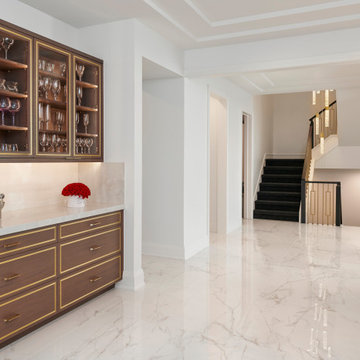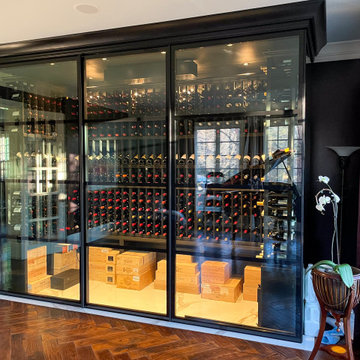Transitional Wine Cellar Design Ideas with White Floor
Refine by:
Budget
Sort by:Popular Today
1 - 19 of 19 photos
Item 1 of 3
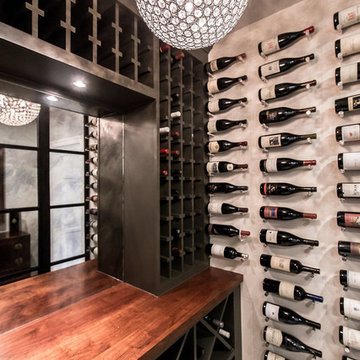
Builder: Oliver Custom Homes
Architect: Witt Architecture Office
Photographer: Casey Chapman Ross
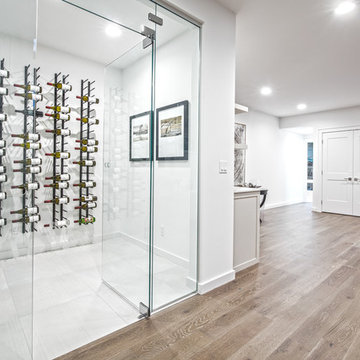
At the bottom of the stairs is a glass enclosed wine cellar equipped with its own cooling system. The room hols 210 bottles!
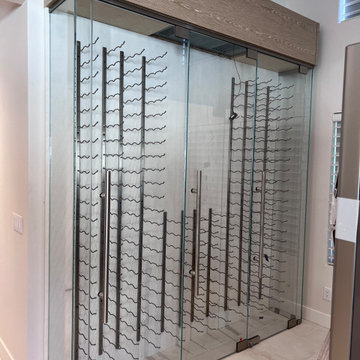
We added tile shelves for a bourbon display area to compliment the 350 bottle refrigerated wine wall. White reflective tile behind the wine to make the bottles be the focal point. Matching cabinetry with the kitchen to pull the rooms together.
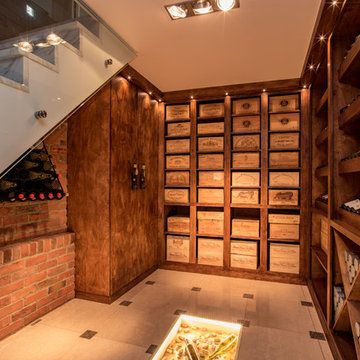
Star White Honed Marble Flooring with Nero Marquina Marble cabochons.
Materials supplied by Natural Angle including Marble, Limestone, Granite, Sandstone, Wood Flooring and Block Paving.
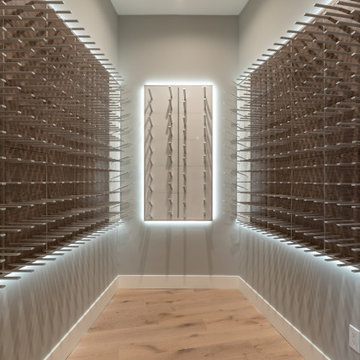
Wine Cellar - modern wine racks, gray walls, light hardwood floors, and LED lighting in Los Altos.
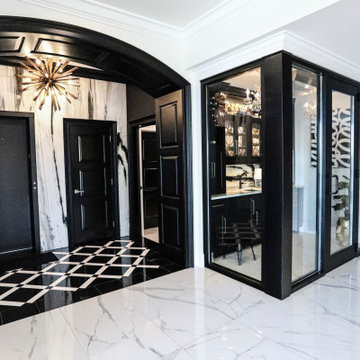
The glass-enclosed wine cellar exudes luxury with custom cabinetry designed for storing glassware, serving trays, wine, and accessories in a seamless display. The Dacor Wine Station takes center stage, offering a sophisticated dispensing experience. Opulent finishes, from gleaming hardware to refined materials, elevate its aesthetic. The Bacchus cellar system ensures precise control of temperature and humidity, safeguarding the wine collection. A convenient bar sink amplifies functionality and service. Additionally, a sleek beverage refrigerator has been integrated, providing the perfect storage for various beverages, and ensuring they're kept at ideal temperatures. Positioned near the kitchen, this curated space seamlessly integrates into daily life, allowing easy access to the perfect pour while enhancing the elegance and efficiency of the home.
General Contracting by Martin Bros. Contracting, Inc.; Images by Marie Martin Kinney
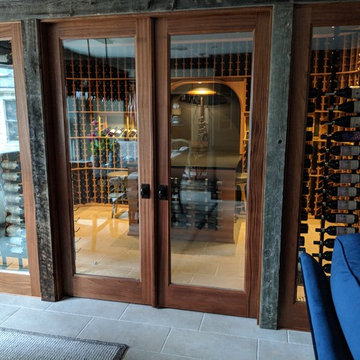
A dramatic glass front first floor wine cellar with reclaimed beam accents and a contemporary flair. A combination of black metal and redwood wine racks with a centerpiece black granite counter top pulls this design together. The large corkscrew sculpture displays the homeowner's design flair.
Transitional Wine Cellar Design Ideas with White Floor
1
