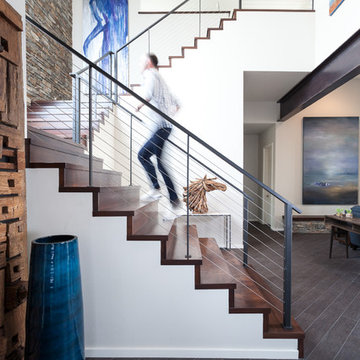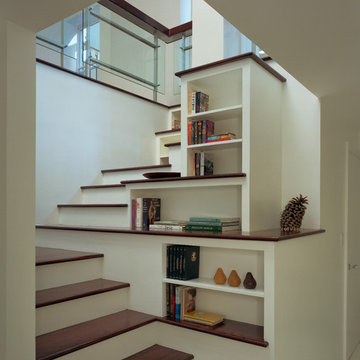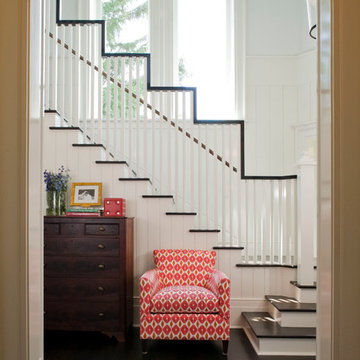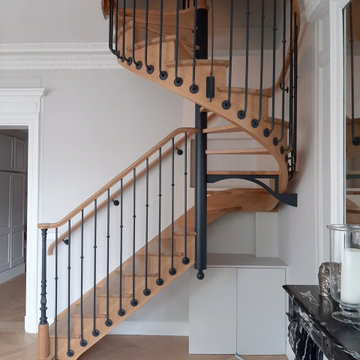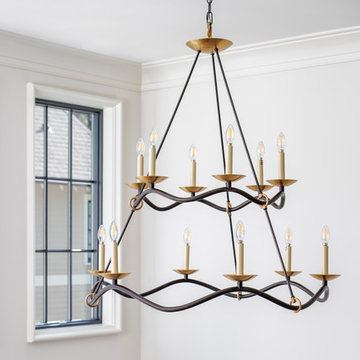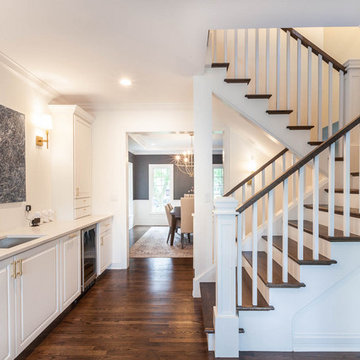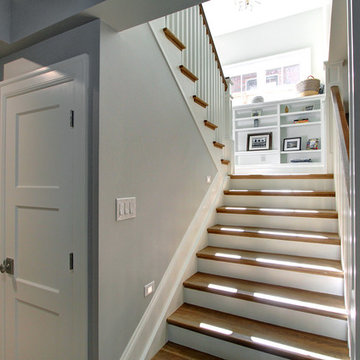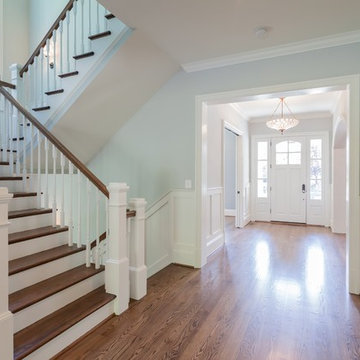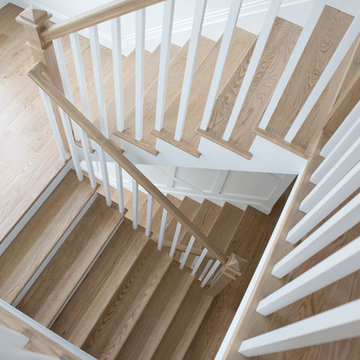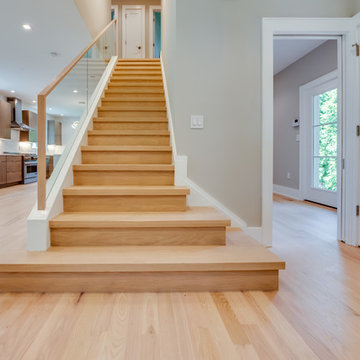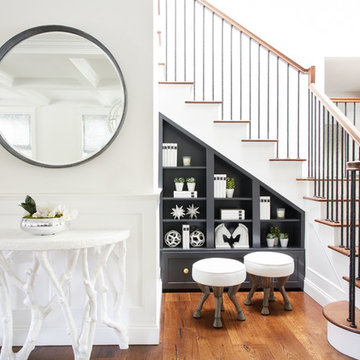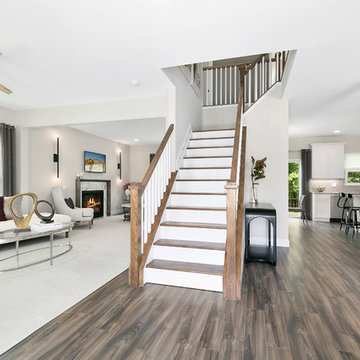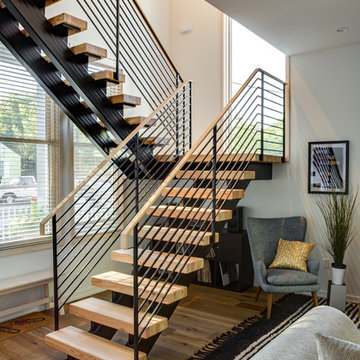Transitional Wood Staircase Design Ideas
Refine by:
Budget
Sort by:Popular Today
101 - 120 of 10,098 photos
Item 1 of 3
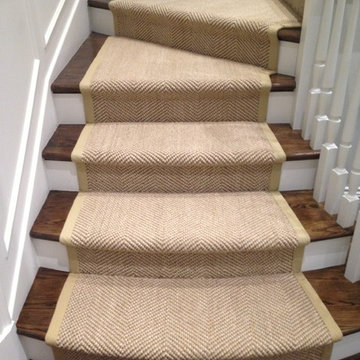
Slightly Curved Stair Runner with Cotton Wide Binding. Custom Template Created and Installed to Fit Perfectly.
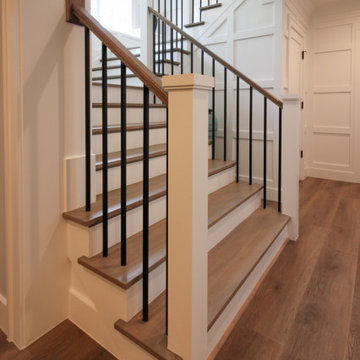
Properly spaced round-metal balusters and simple/elegant white square newels make a dramatic impact in this four-level home. Stain selected for oak treads and handrails match perfectly the gorgeous hardwood floors and complement the white wainscoting throughout the house. CSC 1976-2021 © Century Stair Company ® All rights reserved.
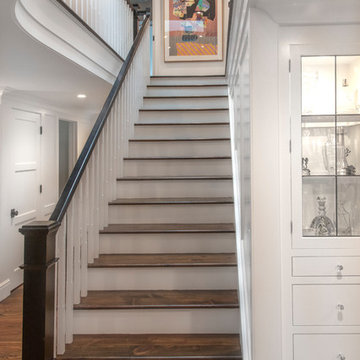
Beautiful custom millwork graces the stairwell and support wall of the main staircase in a newly refinished Bloomfield Hills Home. Completed in 2018, the white painted millwork consists of a grid of panels trimmed with narrow moldings and smooth skirting boards. Tiny cove molding trims underscore each of the stained pine stair treads for an elegant finishing touch.
A swooping ceiling line creates a sense of spaciousness above the base of the stairs and provides a clear view of the large skylight installed in the hallway above. Richly stained square newell posts and banister railing add a sense of tradition and formality. The warm tones and personable knot holes in the pine flooring contribute a laidback, unpretentious note to the foyer's welcoming atmosphere.
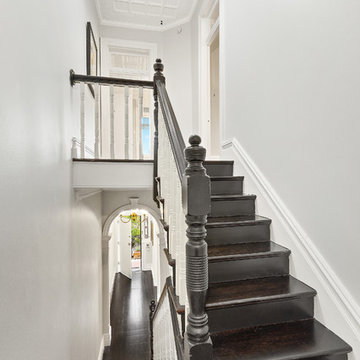
Paint Colours (Dulux):
Walls - Lyttelton quarter
Timberwork/windows - Lexicon quarter
Stairwell balustrade - Te Kuiti
Floor Stain (Feast Watson):
Black Japan
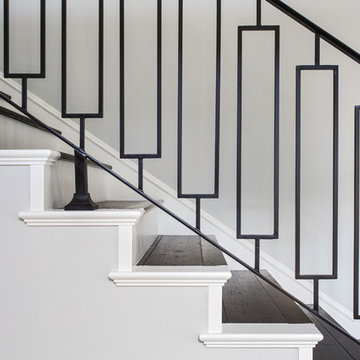
A rejuvenation project of the entire first floor of approx. 1700sq.
The kitchen was completely redone and redesigned with relocation of all major appliances, construction of a new functioning island and creating a more open and airy feeling in the space.
A "window" was opened from the kitchen to the living space to create a connection and practical work area between the kitchen and the new home bar lounge that was constructed in the living space.
New dramatic color scheme was used to create a "grandness" felling when you walk in through the front door and accent wall to be designated as the TV wall.
The stairs were completely redesigned from wood banisters and carpeted steps to a minimalistic iron design combining the mid-century idea with a bit of a modern Scandinavian look.
The old family room was repurposed to be the new official dinning area with a grand buffet cabinet line, dramatic light fixture and a new minimalistic look for the fireplace with 3d white tiles.
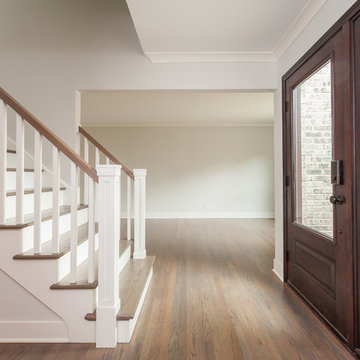
It always feels good when you take a house out of the 80s/90s with all the oak cabinetry, carpet in the bathroom, and oversized soakers that take up half a bathroom.
The result? Clean lines with a little flare, sleek design elements in the master bath and kitchen, gorgeous custom stained floors, and staircase. Special thanks to Wheatland Custom Cabinetry for bathroom, laundry room, and kitchen cabinetry.
Transitional Wood Staircase Design Ideas
6
