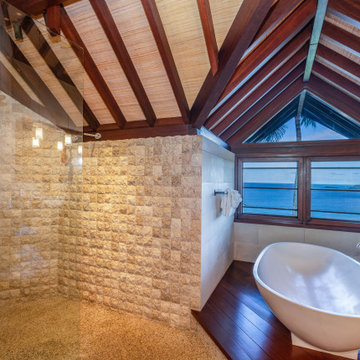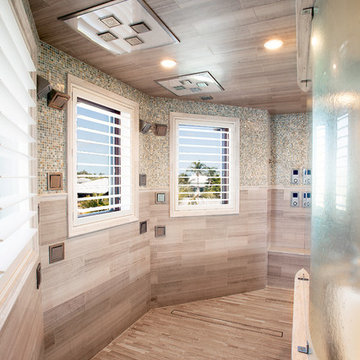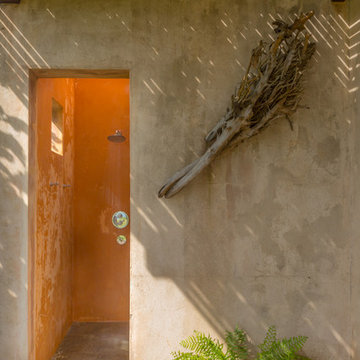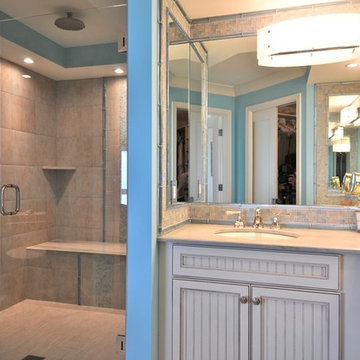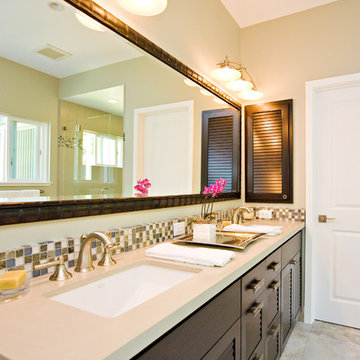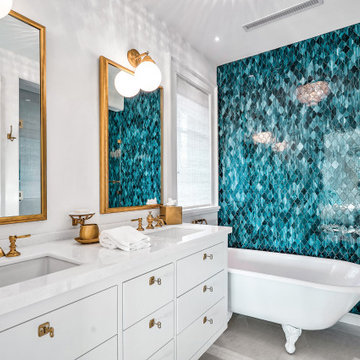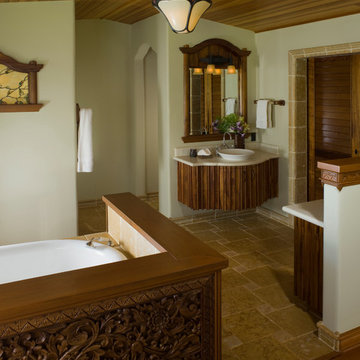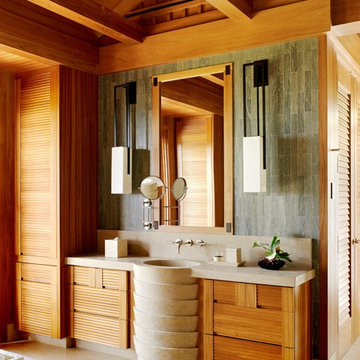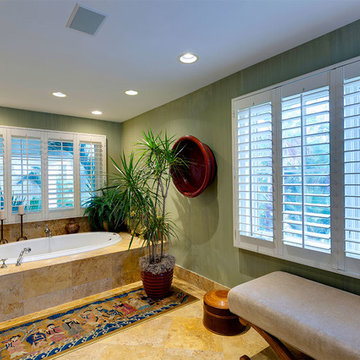Tropical Bathroom Design Ideas
Refine by:
Budget
Sort by:Popular Today
61 - 80 of 277 photos
Item 1 of 3
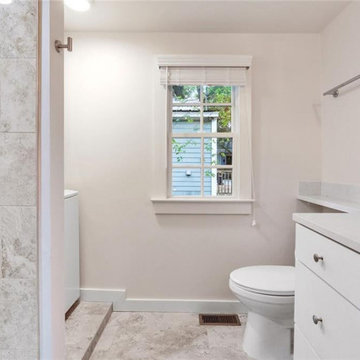
The original bathroom was very odd and consisted of a one piece fiberglass shower that shared space with the bedroom. The new bathroom was expanded with a 7 sq/ft addition and in fact the smallest addition I have ever done. We moved the original wall and created a new bathroom that included the stack washer dryer. We used a porcelain tile that mimics a tumbled marble. The vanity has flush face doors and drawers. The sink is a square vessel sitting on top of a quartz countertop. The metal finishes were done in satin nickel to give a more nostaglic feel.
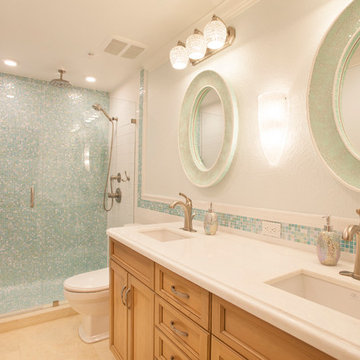
This condominium in Islamorada, Florida was completely transformed with custom window treatments, remodeled kitchen and bathrooms, coffered ceilings, beautiful lighting, cozy furniture, and gorgeous flooring.
Deanna Jorgenson Photography
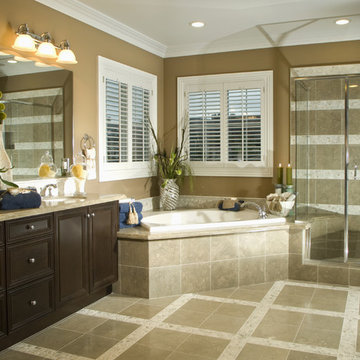
Powered by CABINETWORX
Masterbrand, waterfall shower head, corner bathtub, his and hers vanity, porcelain flooring, porcelain shower walls, pebble tile
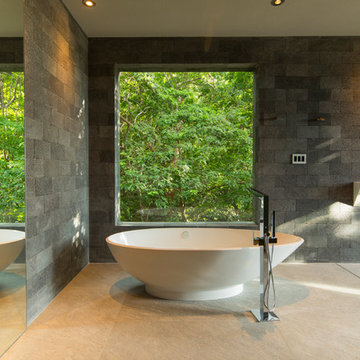
The master bath at Casa Magayon was designed to bring the natural landscape of the tropical jungle into the bathroom. The large picture window frames the evergreen tree as a backdrop to the stunning white Victoria + Albert Napoli tub and contrasts with the dark grey of the natural lava stone.
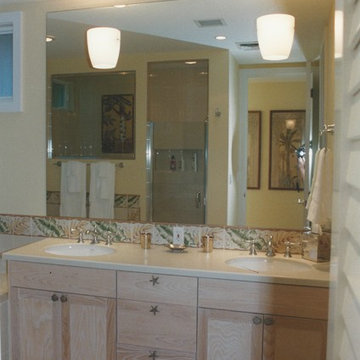
This guest bath is casual. Articulated with flora and fawna depicted in the custom tile an art. Beach style starfish hardware. Chiseled edge walnut travertine floors. Painted plantation shutter doors.
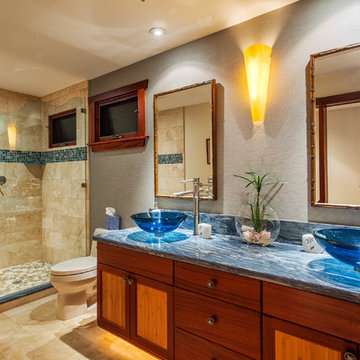
Guest bathroom with custom fixtures and glass bowl sinks. Azule granite counter tops
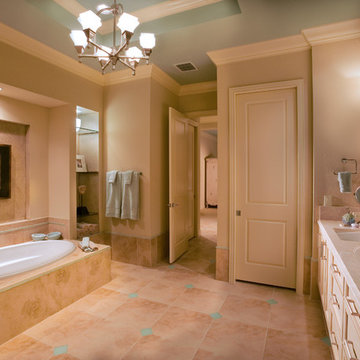
The Bondi designed and built by John Cannon Homes in a Tampa, Florida waterfront community. This two-story home at 3,681SF is designed to be a place where a family can create a legacy of rich, joyful stories to be told and re-told through the years. A home filled with amenities that provide the perfect setting to live and play in the best traditions of the Florida lifestyle. The Bondi floorplan features 3 bedrooms, 4 Baths, great room, bonus room, study and 2-car garage.
Gene Pollux Photography
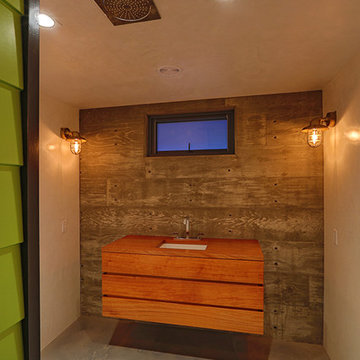
Downstairs guest bathroom is actually a shower room - main shower head falls in center with no shower doors. Thoughtfully designed by LazarDesignBuild.com. Photographer, Paul Jonason Steve Lazar, Design + Build.
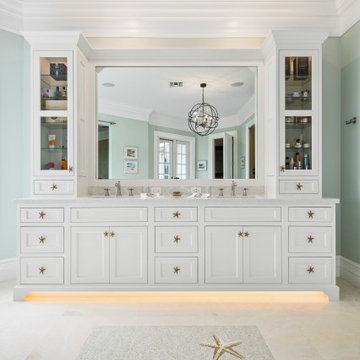
The ultimate coastal beach home situated on the shoreintracoastal waterway. The kitchen features white inset upper cabinetry balanced with rustic hickory base cabinets with a driftwood feel. The driftwood v-groove ceiling is framed in white beams. he 2 islands offer a great work space as well as an island for socializng.
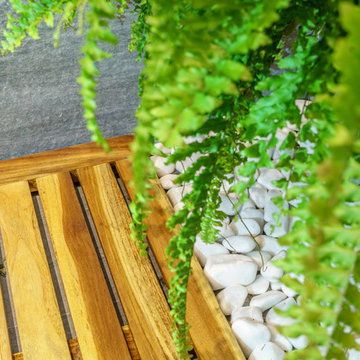
A warm feeling, a connexion with nature and a sense of tranquility and relaxation, these were the guidelines, which our client gave us at the beginning of the interior design project in order to remodel the bathroom to better suit his needs.
We choose to decorate the walls with gray textured ceramics, construct a green wall, to free more space by replacing the bathtub with the shower cabin and to complete the final look by adding warm accents made of wood.
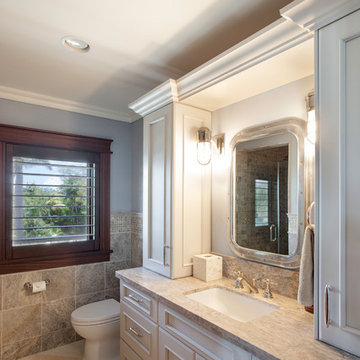
Each bedroom has its own custom designed bathroom to help wash away the hard days fishing adventure.
Odd Duck Photography
Tropical Bathroom Design Ideas
4
