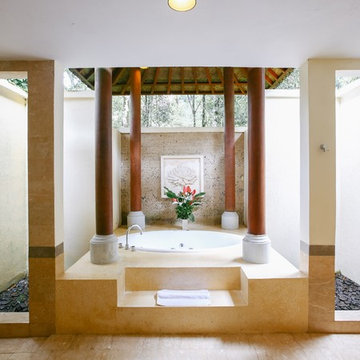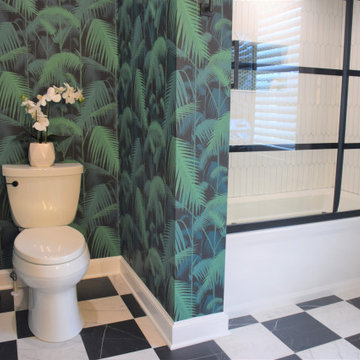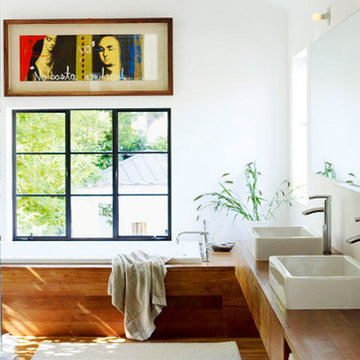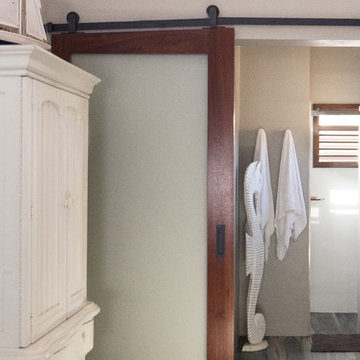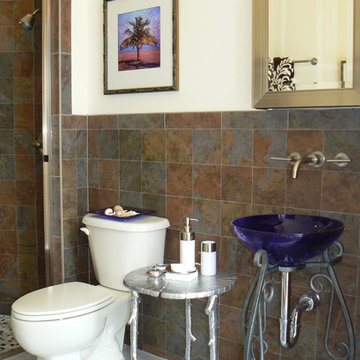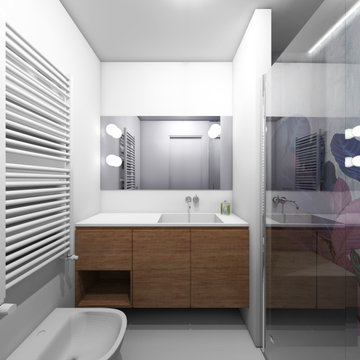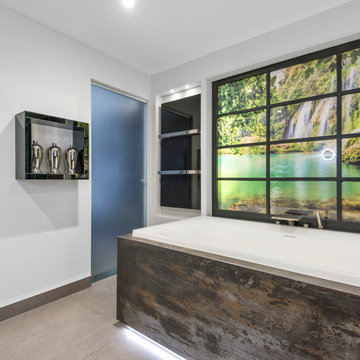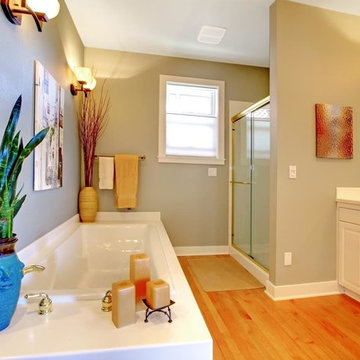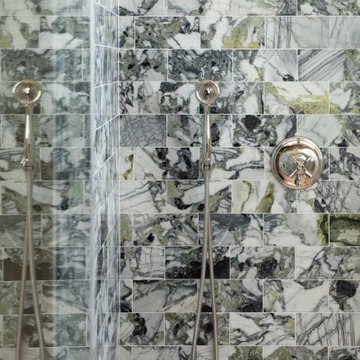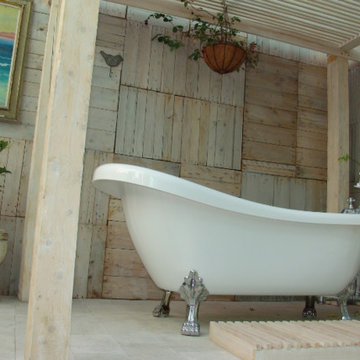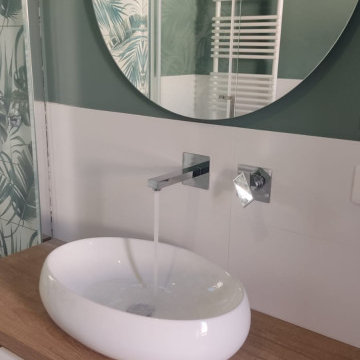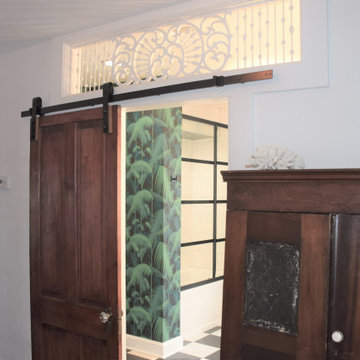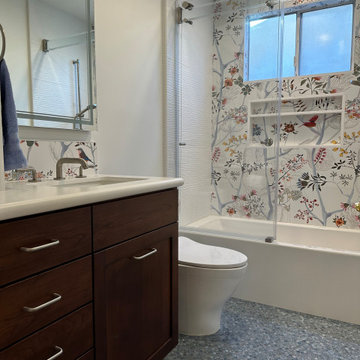Tropical Bathroom Design Ideas with a Sliding Shower Screen
Refine by:
Budget
Sort by:Popular Today
21 - 40 of 77 photos
Item 1 of 3
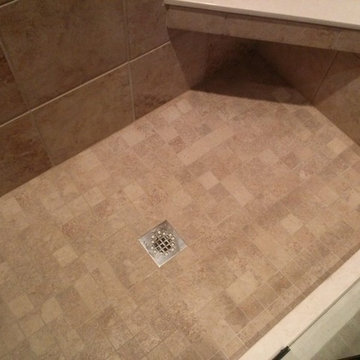
The porcelain floor tile is scaled perfectly to the size of the drain cover and the marble seat is open underneath.
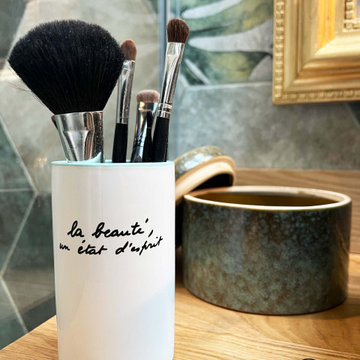
Création d'une salle d'eau dans uns style chaleureux. Pose d'un sol stratifié gris imitation bois adapté aux pièces d'eau. Douche habillée de carreaux de faïence de la collection ZYX Amazonia (tons vert/beige). Pose d'un grand miroir doré pour agrandir l'espace et le rendre plus chaud.
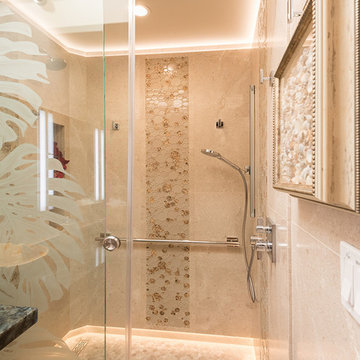
Photography by Greg Hoxsie. Interior design by Valorie Spence of Interior Design Solutions, Maui, Hawaii. Monstera leaf carved art glass panel is by Maui glass artist Janine Arlidge. Gauged limestone pebble inset in the curbless shower floor with linear drain. Fossil shells in the limestone and the mosaic tile wall insets with actual shells embedded unify this elegant beach designed bath.
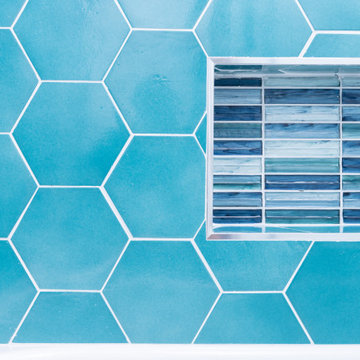
Step into this beautiful blue kid's bathroom and take in all the gorgeous chrome details. The double sink vanity features a high gloss teal lacquer finish and white quartz countertops. The blue hexagonal tiles in the shower mimick the subtle linear hexagonal tiles on the floor and give contrast to the organic wallpaper.
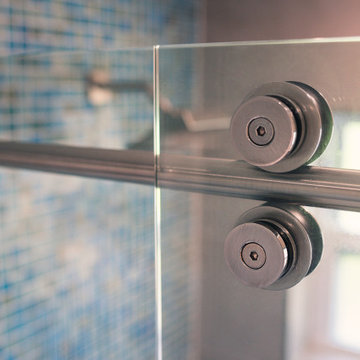
Colorful fun guest bathroom. Keeping with the original location of the vanity and toilet for cost savings; we modernized this bathroom and increased functionality by adding a lighted recessed medicine cabinet and a new vanity. The hydroslide shower door eliminates the obtrusive swing door and increases the doorway opening.
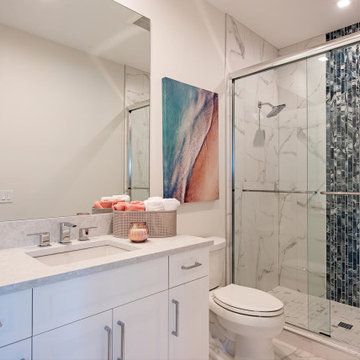
This 4600sf coastal contemporary floor plan features 4 bedroom, 5 baths and a 3 car garage. It is 66’8″ wide, 74’4″ deep and 29’6″ high. Its design includes a slab foundation, 8″ CMU exterior walls on both the 1st and 2nd floor, cement tile and a stucco finish. Total square foot under roof is 6,642.
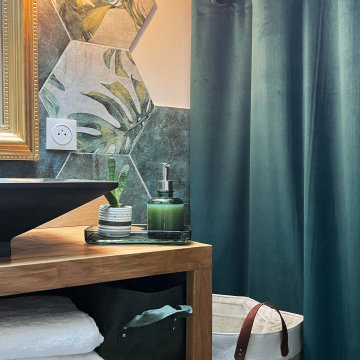
Création d'une salle d'eau dans uns style chaleureux. Pose d'un sol stratifié gris imitation bois adapté aux pièces d'eau. Douche habillée de carreaux de faïence de la collection ZYX Amazonia (tons vert/beige). Pose d'un grand miroir doré pour agrandir l'espace et le rendre plus chaud.
Tropical Bathroom Design Ideas with a Sliding Shower Screen
2


