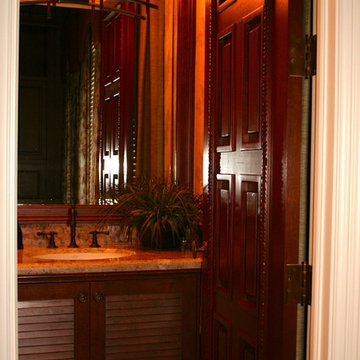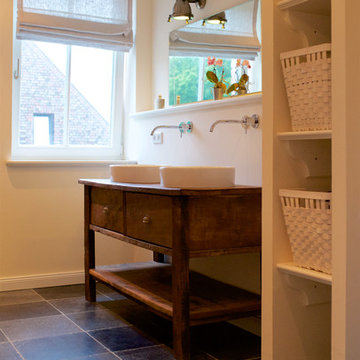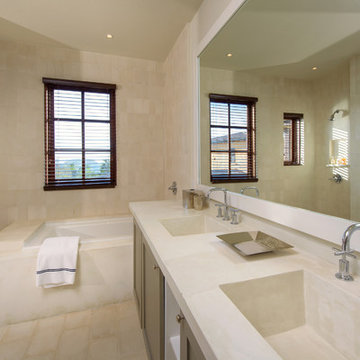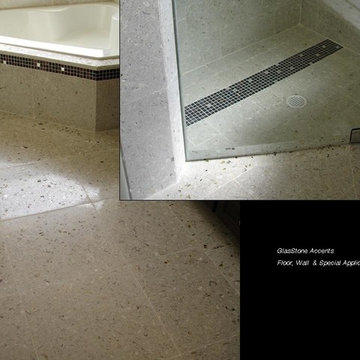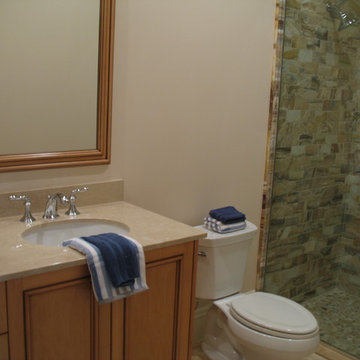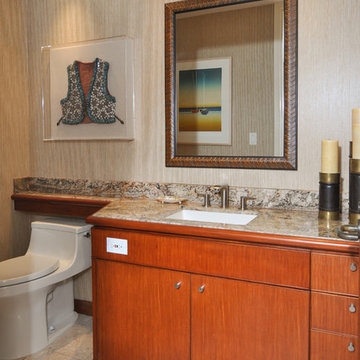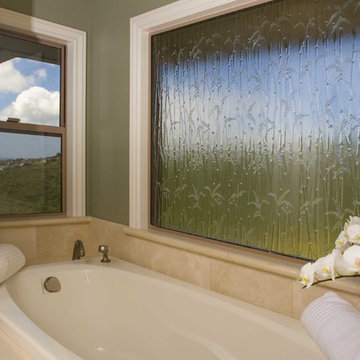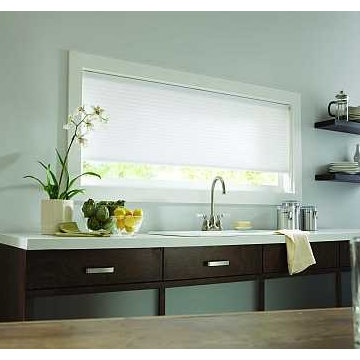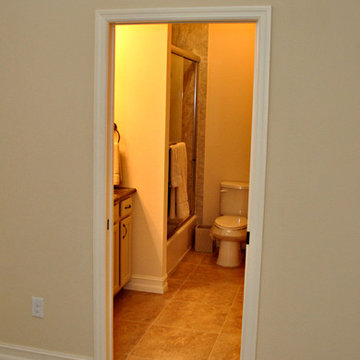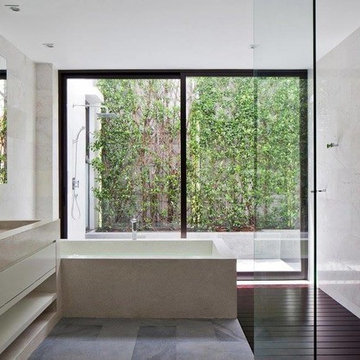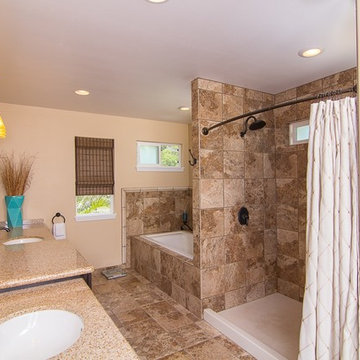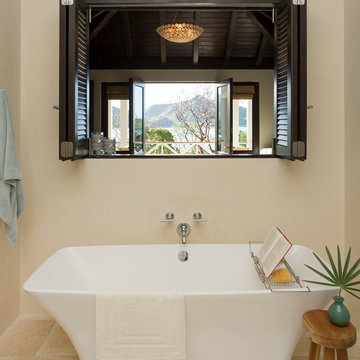Tropical Bathroom Design Ideas with Beige Walls
Refine by:
Budget
Sort by:Popular Today
301 - 320 of 558 photos
Item 1 of 3
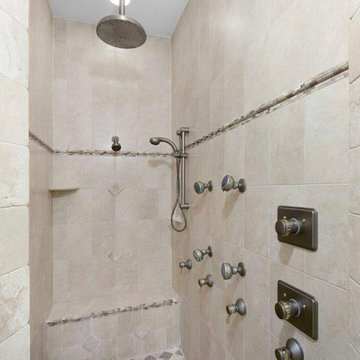
Master bathroom with new vanities with marble tops and undermounts sinks with all new faucets and hardware. Wallpaper and plantation shutters, Jacuzzi style bathtub and custom mirrors with frames.
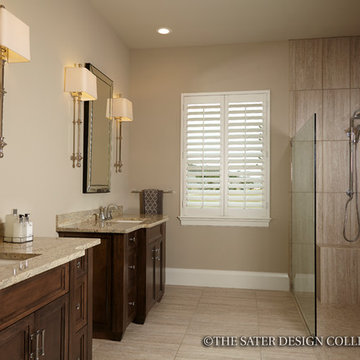
The Sater Design Collection's luxury, British West Indies home "Delvento" (Plan #6579). saterdesign.com
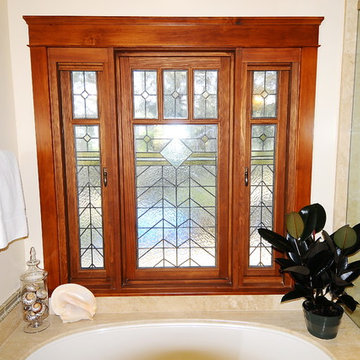
Master bath tub deck and countertop in vein cut travertine dovetail with the shower glass. The stained glass motif matches that of the other glazing in the house and provides privacy for our client.
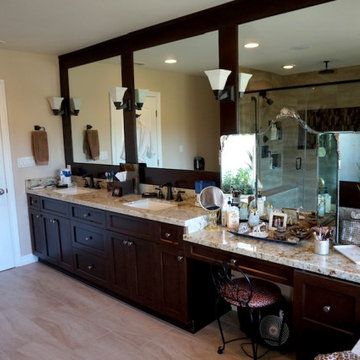
In this wonderful home a few remodeling projects have taken place, but the most important one happened in the master bedroom. The room got a full makeover with a custom built master bathroom, 2 closets remodeling, dark hardwood floors installation and painting. The floor installation was made throughout the second story and stairs.
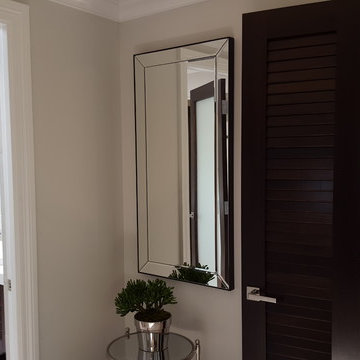
Built in 1998, the 2,800 sq ft house was lacking the charm and amenities that the location justified. The idea was to give it a "Hawaiiana" plantation feel.
Exterior renovations include staining the tile roof and exposing the rafters by removing the stucco soffits and adding brackets.
Smooth stucco combined with wood siding, expanded rear Lanais, a sweeping spiral staircase, detailed columns, balustrade, all new doors, windows and shutters help achieve the desired effect.
On the pool level, reclaiming crawl space added 317 sq ft. for an additional bedroom suite, and a new pool bathroom was added.
On the main level vaulted ceilings opened up the great room, kitchen, and master suite. Two small bedrooms were combined into a fourth suite and an office was added. Traditional built-in cabinetry and moldings complete the look.
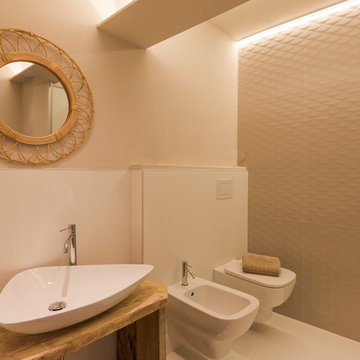
Vista del bagno. La pedana, realizzata per questioni di natura impiantistica, è stata valorizzata con la creazione di un rivestimento con la stessa finitura, a contrasto con la parete di fondo.
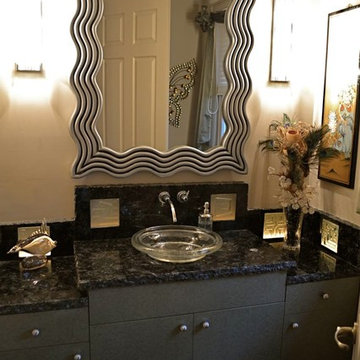
Spectacular deco style guest bathroom with stepped counter top with backlit art glass. The art glass vessel sink keeps the water theme constant in this waterfront home.Platinum birdseye maple cabinets. Recessed toe rope light.
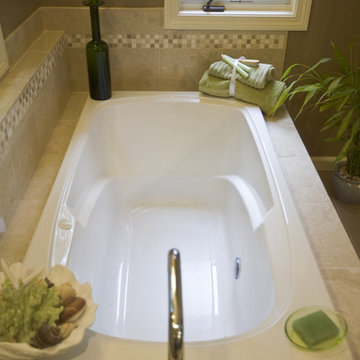
This Connecticut couple transformed their outdated, cramped master bathroom into a soothing Caribbean retreat. By maximizing the existing space and smoothing the transition between features, the designers at Simply Baths, Inc. helped the homeowners achieve a space that is as functional as it is fashionable.
Tropical Bathroom Design Ideas with Beige Walls
16


