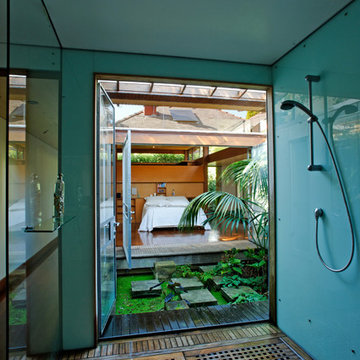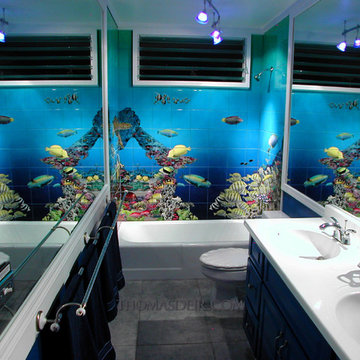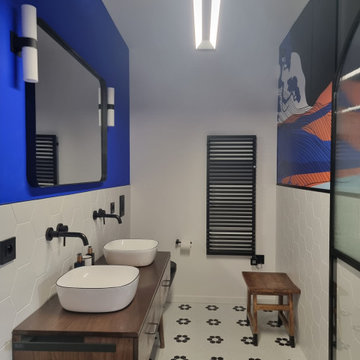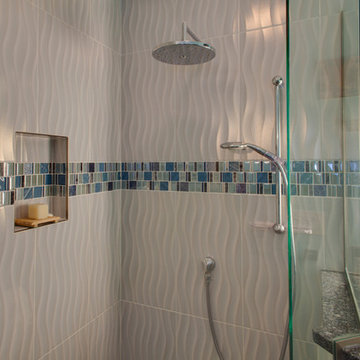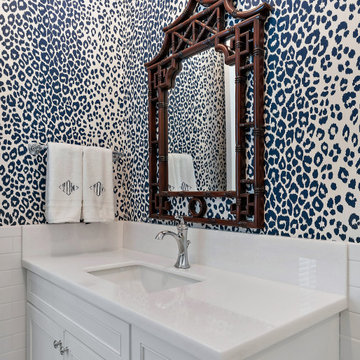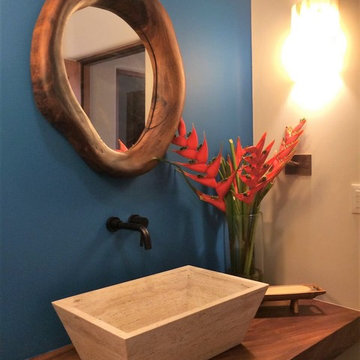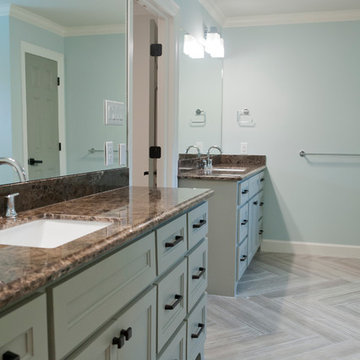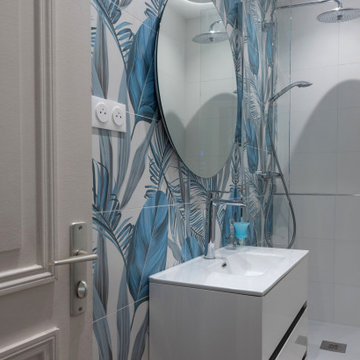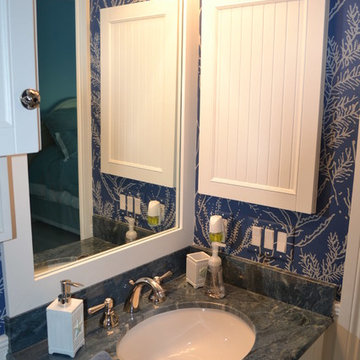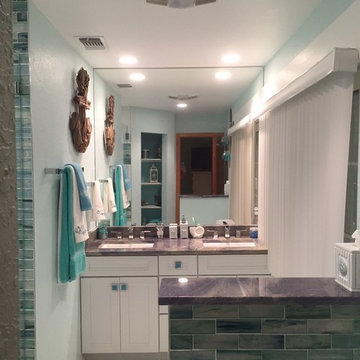Tropical Bathroom Design Ideas with Blue Walls
Refine by:
Budget
Sort by:Popular Today
21 - 40 of 149 photos
Item 1 of 3
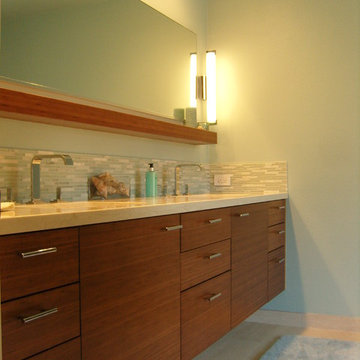
This couple spent their honeymoon in Hawaii and they wanted to incorporate that tropical feel into their bathroom. We created a custom palm tree mosaic and added a little dimension by letting it break through the frame. We added rain glass to the shower and gave the cabinets a nice dark wood look. We made sure to add lots of plants to give it a touch of green and finished it off with artwork purchased on their honeymoon.
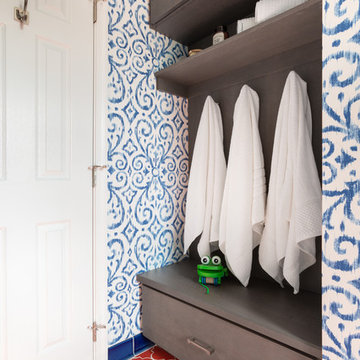
Sophisticated and fun were the themes in this design. This bathroom is used by three young children. The parents wanted a bathroom whose decor would be fun for the children, but "not a kiddy bathroom". This family travels to the beach quite often, so they wanted a beach resort (emphasis on resort) influence in the design. Storage of toiletries & medications, as well as a place to hang a multitude of towels, were the primary goals. Besides meeting the storage goals, the bathroom needed to be brightened and needed better lighting. Ocean-inspired blue & white wallpaper was paired with bright orange, Moroccan-inspired floor & accent tiles from Fireclay Tile to give the "resort" look the clients were looking for. Light fixtures with industrial style accents add additional interest, while a seagrass mirror adds texture & warmth.
Photos: Christy Kosnic
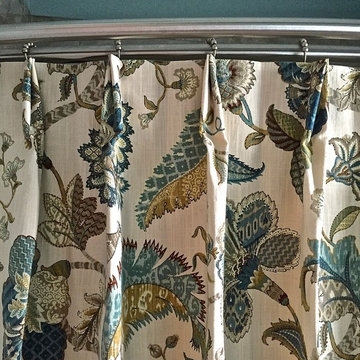
Pinch pleated drapery panel on a curved double shower rod in a large teal, aqua, and brown Jacobean print. It draws open to the right with a plastic liner behind it. The fabric pulls together the wall paint color and the tile color. We also did a complimenting woven wood roman shade in the adjacent window.
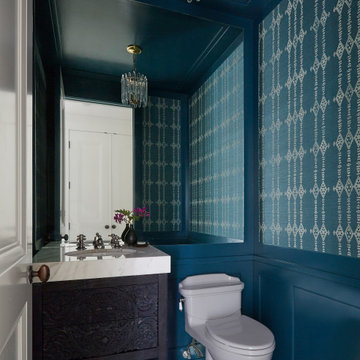
Coconut Grove is Southwest of Miami beach near coral gables and south of downtown. It’s a very lush and charming neighborhood. It’s one of the oldest neighborhoods and is protected historically. It hugs the shoreline of Biscayne Bay. The 10,000sft project was originally built
17 years ago and was purchased as a vacation home. Prior to the renovation the owners could not get past all the brown. He sails and they have a big extended family with 6 kids in between them. The clients wanted a comfortable and causal vibe where nothing is too precious. They wanted to be able to sit on anything in a bathing suit. KitchenLab interiors used lots of linen and indoor/outdoor fabrics to ensure durability. Much of the house is outside with a covered logia.
The design doctor ordered the 1st prescription for the house- retooling but not gutting. The clients wanted to be living and functioning in the home by November 1st with permits the construction began in August. The KitchenLab Interiors (KLI) team began design in May so it was a tight timeline! KLI phased the project and did a partial renovation on all guest baths. They waited to do the master bath until May. The home includes 7 bathrooms + the master. All existing plumbing fixtures were Waterworks so KLI kept those along with some tile but brought in Tabarka tile. The designers wanted to bring in vintage hacienda Spanish with a small European influence- the opposite of Miami modern. One of the ways they were able to accomplish this was with terracotta flooring that has patina. KLI set out to create a boutique hotel where each bath is similar but different. Every detail was designed with the guest in mind- they even designed a place for suitcases.
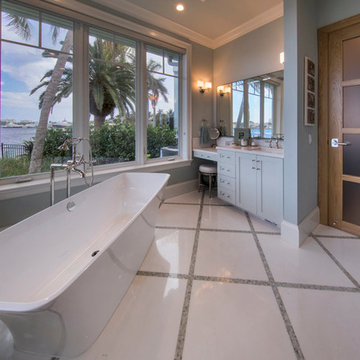
Gulf Building recently completed this magnificent custom estate in the Rio Vista neighborhood of Fort Lauderdale, Florida. This Key West Chic custom home is 9,000 SF of new construction that includes five bedrooms, four bathrooms, a flex room that can serve as an office or a bedroom, wine room, swimming pool, outdoor shower, summer kitchen, three-car garage, 60-foot dock, and a covered upper and lower deck with a breathtaking view of the wonderful Fort Lauderdale waterway canals. Sea-inspired colors such as different hues of blues and turquoise combine with traditional furniture to make this a one of a kind coastal traditional estate in the Venice of the America.
This residence was named the 2016 Property of the Year by City of Fort Lauderdale Community Appearance Awards
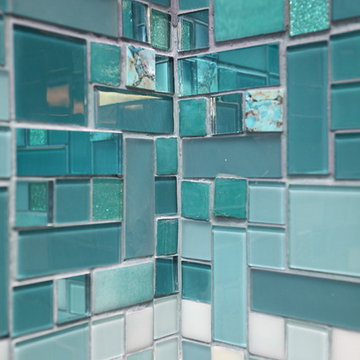
This completely custom bathroom is entirely covered in glass mosaic tiles! Except for the ceiling, we custom designed a glass mosaic hybrid from glossy glass tiles, ocean style bottle glass tiles, and mirrored tiles. This client had dreams of a Caribbean escape in their very own en suite, and we made their dreams come true! The top of the walls start with the deep blues of the ocean and then flow into teals and turquoises, light blues, and finally into the sandy colored floor. We can custom design and make anything you can dream of, including gradient blends of any color, like this one!
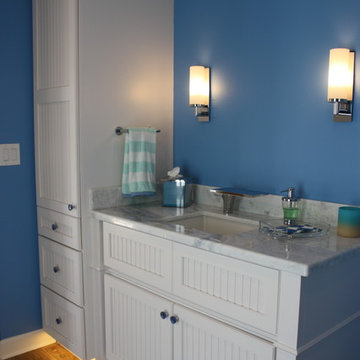
In the Cabana Bath we used Dynasty Omega Cabinets in a Pearl White Opaque Finish. Featuring a Blue and White Marble Counter top and Backsplash to Complement the Caribbean blue walls. LED Light strip illuminates the toe kick space. Wood looking tile complete this Coastal feel.
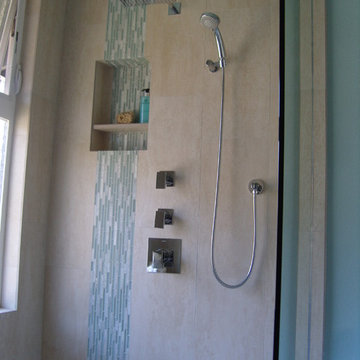
This couple spent their honeymoon in Hawaii and they wanted to incorporate that tropical feel into their bathroom. We created a custom palm tree mosaic and added a little dimension by letting it break through the frame. We added rain glass to the shower and gave the cabinets a nice dark wood look. We made sure to add lots of plants to give it a touch of green and finished it off with artwork purchased on their honeymoon.
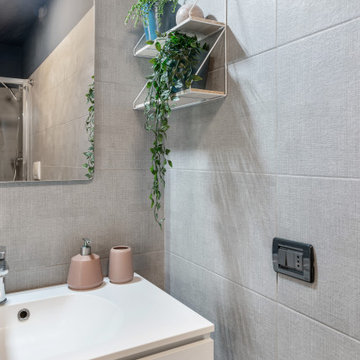
Non sempre un apartamento #urbantropical deve avere piante o colore verde. La sensazione di accoglienza che proponiamo con la nostra “tropicalità” in una casa in mezzo alla città viene anche di avere elementi tipo: una biancheria “fresh” come negli alberghi che si fa vacanza, elementi naturali tipo tappeti e testiera letto in rattan, tende in lino, colori che si trovano nella natura come il blu del mare, carta da parati con grafica organica che ci portano ad un scenario immaginario. Tutto questo insieme crea un’atmosfera di confort ✨
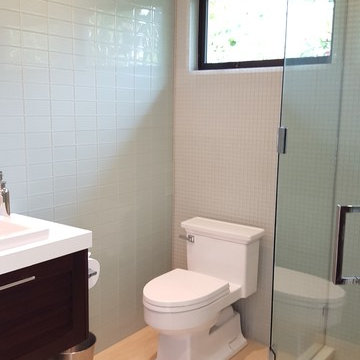
Built in 1998, the 2,800 sq ft house was lacking the charm and amenities that the location justified. The idea was to give it a "Hawaiiana" plantation feel.
Exterior renovations include staining the tile roof and exposing the rafters by removing the stucco soffits and adding brackets.
Smooth stucco combined with wood siding, expanded rear Lanais, a sweeping spiral staircase, detailed columns, balustrade, all new doors, windows and shutters help achieve the desired effect.
On the pool level, reclaiming crawl space added 317 sq ft. for an additional bedroom suite, and a new pool bathroom was added.
On the main level vaulted ceilings opened up the great room, kitchen, and master suite. Two small bedrooms were combined into a fourth suite and an office was added. Traditional built-in cabinetry and moldings complete the look.
Tropical Bathroom Design Ideas with Blue Walls
2


