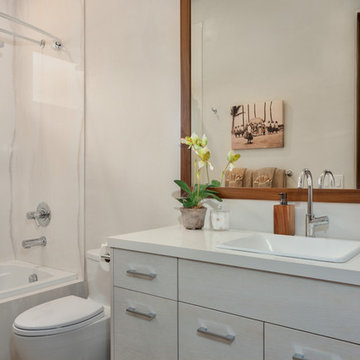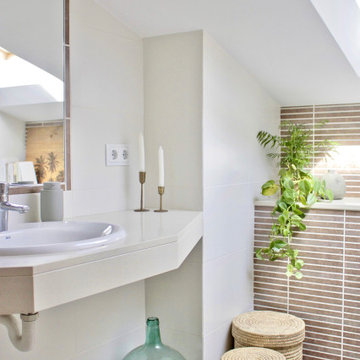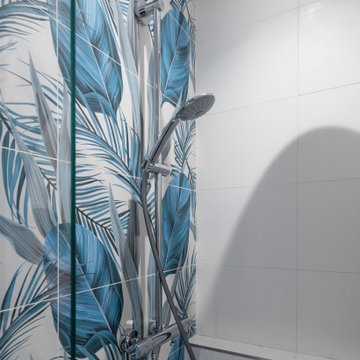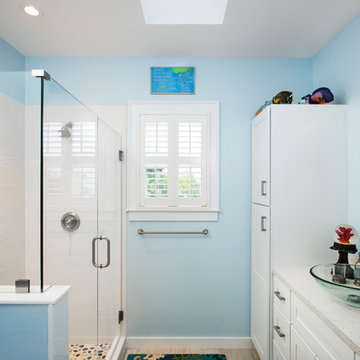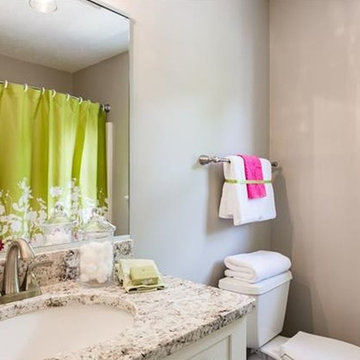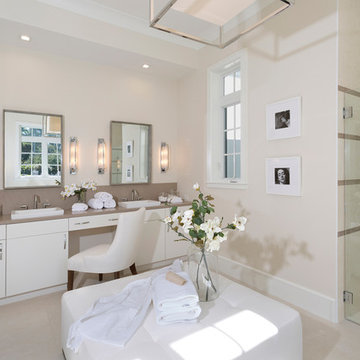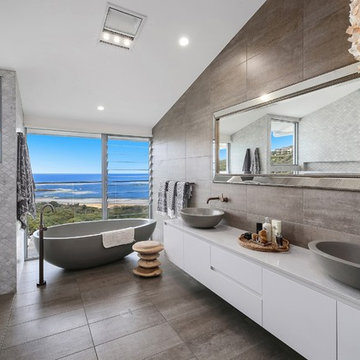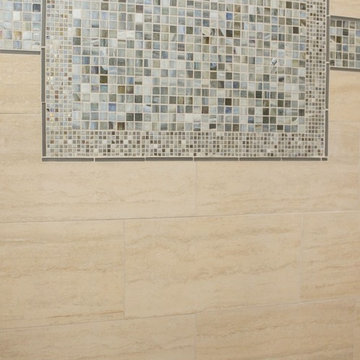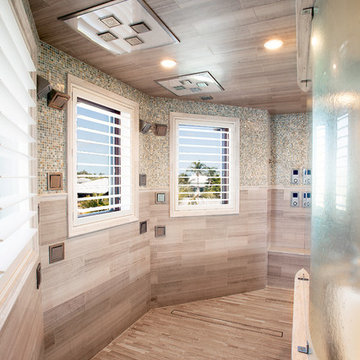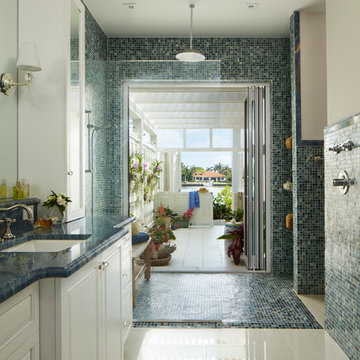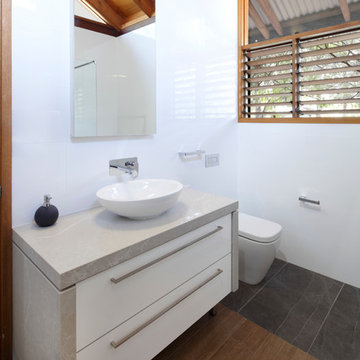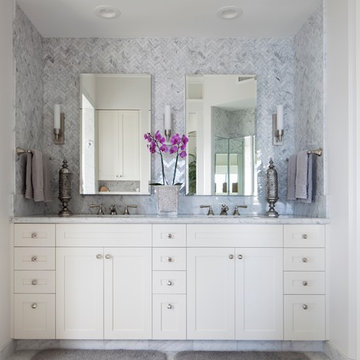Tropical Bathroom Design Ideas with White Cabinets
Refine by:
Budget
Sort by:Popular Today
81 - 100 of 420 photos
Item 1 of 3
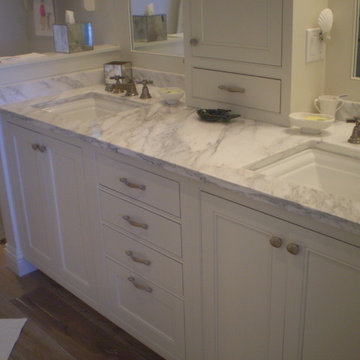
White beaded inset door cabinetry, Carrara marble counters, custom storage tower and matching beaded built-in mirror trims. Designed by Jim & Erin Cummings of Shore & Country Kitchens.
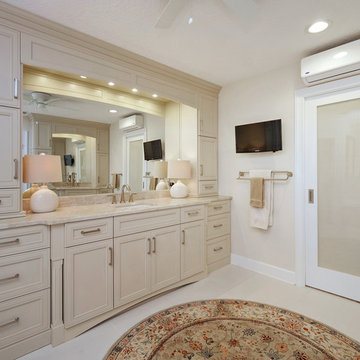
Master Bath – Cabinetry by Shiloh – Eclipse – Frameless Full Overlay – Glenbrook Mitered Flat Panel Door with 5 pc. drawer fronts
Featuring beige paint finish.
Crown by Diamond Vibe, custom finished to match cabinets.
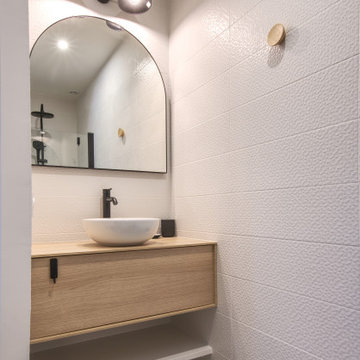
Cette salle de bain est le point d'eau d'une chambre. Nous avons fait des rappels de noir pour créer du contraste, des rappels de bois pour apporter une touche de chaleur. La faïence a été choisie avec du relief mais unie pour un côté déco mais léger , toujours dans un style balinais.
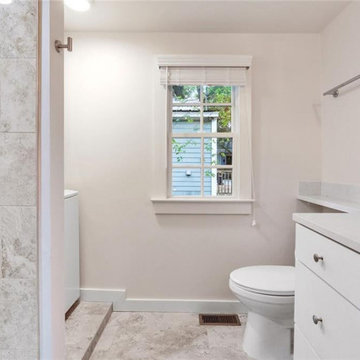
The original bathroom was very odd and consisted of a one piece fiberglass shower that shared space with the bedroom. The new bathroom was expanded with a 7 sq/ft addition and in fact the smallest addition I have ever done. We moved the original wall and created a new bathroom that included the stack washer dryer. We used a porcelain tile that mimics a tumbled marble. The vanity has flush face doors and drawers. The sink is a square vessel sitting on top of a quartz countertop. The metal finishes were done in satin nickel to give a more nostaglic feel.
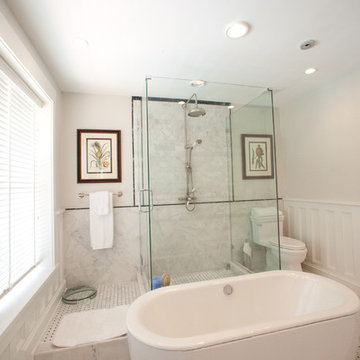
Master bathroom with free standing tub and large glass enclosure. Raised platform for shower and toilet. Wainscot panel.
1916 Grove House renovation and addition. 2 story Main House with attached kitchen and converted garage with nanny flat and mud room. connection to Guest Cottage.
Limestone column walkway with Cedar trellis.
Robert Klemm
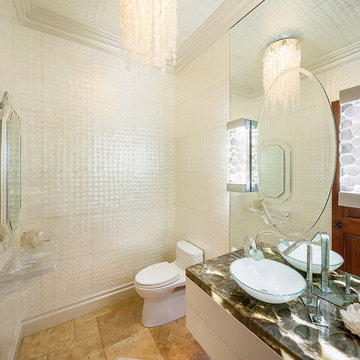
This project combines high end earthy elements with elegant, modern furnishings. We wanted to re invent the beach house concept and create an home which is not your typical coastal retreat. By combining stronger colors and textures, we gave the spaces a bolder and more permanent feel. Yet, as you travel through each room, you can't help but feel invited and at home.
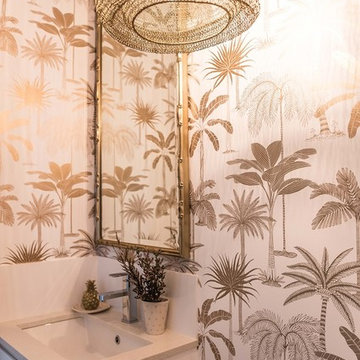
A compact powder room was given a luxe makeover with a fabulous gold print wallpaper, custom gold bamboo framed mirror and a Ruby Star gold wire pendant light.
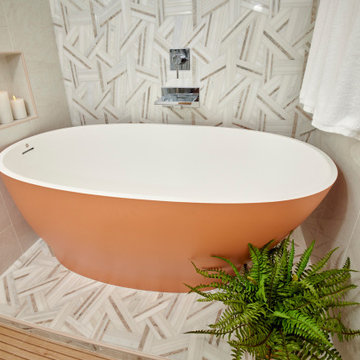
Our client desired to turn her primary suite into a perfect oasis. This space bathroom retreat is small but is layered in details. The starting point for the bathroom was her love for the colored MTI tub. The bath is far from ordinary in this exquisite home; it is a spa sanctuary. An especially stunning feature is the design of the tile throughout this wet room bathtub/shower combo.
Tropical Bathroom Design Ideas with White Cabinets
5


