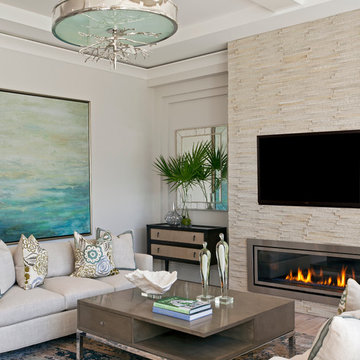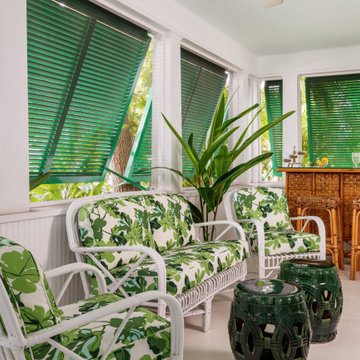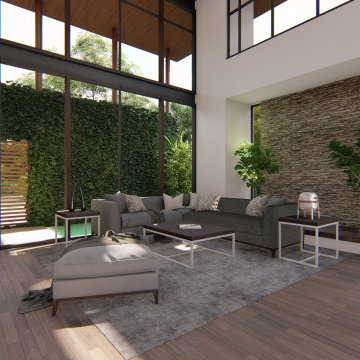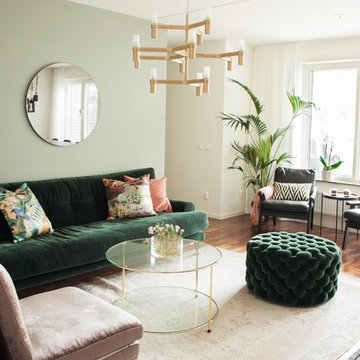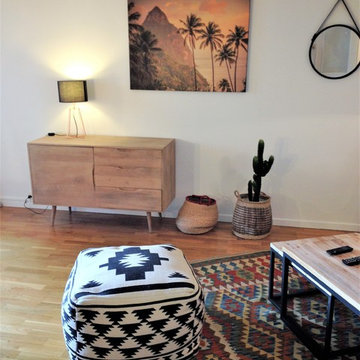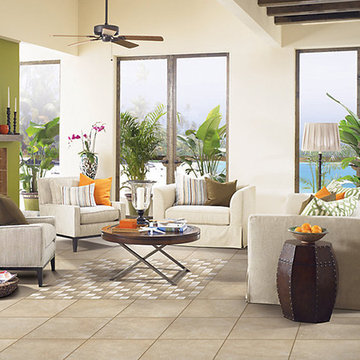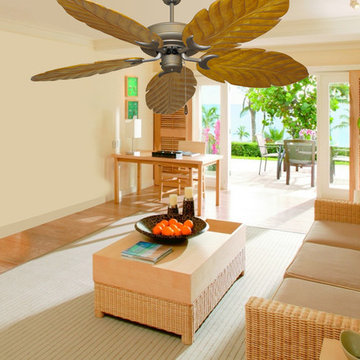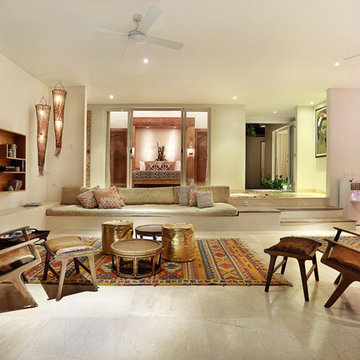Tropical Beige Living Design Ideas
Refine by:
Budget
Sort by:Popular Today
101 - 120 of 814 photos
Item 1 of 3
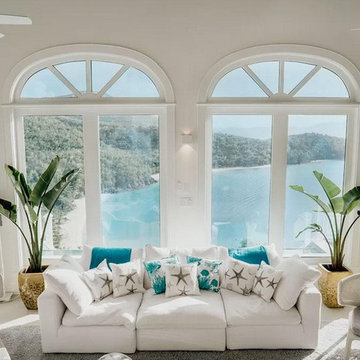
Tucked away inside the Virgin Islands National Park boundaries, Hawksnest Villa sits on the hillside of Hawksnest Bay overlooking its powdery white sandy beaches, shimmering azure and lush vegetation. While the level of privacy and peace at the Villa are conspicuous, the world-famous beaches, such as Hawknest Beach or Trunk Bay, and the town of Cruz Bay are only minutes away by car.
Hawksnest Villa marries modern architecture with luxurious but yet minimalistic interior design and thereby represents an extraordinary vacation home in the Caribbean.
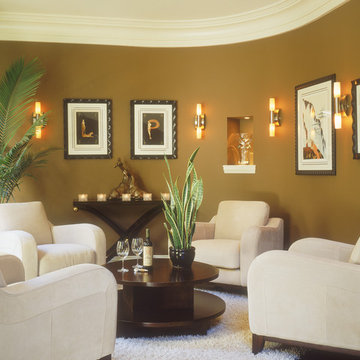
In spaces with interesting architecture, furniture arrangements should coordinate with the space for a balance design. All elements in the space gravitate towards four plush chairs and a round coffee table which is the foundation of this conversation cluster. Rhythm is achieved when details such as the espresso tone reoccurring on the feet of chairs, coffee table and console table. Subtle details, like the shape of the coffee table complimenting the curved wall create a visually pleasing space.
San Diego Interior Design Firm, Robeson Design Interiors, Interior Design & Photo Styling | Please Note: For information on items seen in these photos, leave a comment. For info about our work: info@robesondesign.com
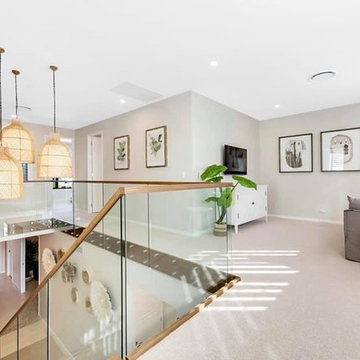
When entering upstairs there is a comfortable living space, more for everyday use and toned down, however with beautiful materials and colours used.
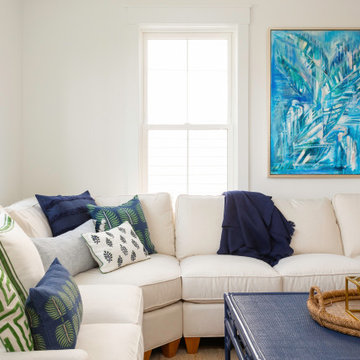
Delpino Custom Homes specializes in luxury custom home builds and luxury renovations and additions in and around Charleston, SC.
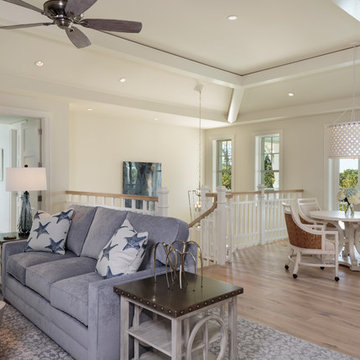
Designer: Lana Knapp,
Collins & DuPont Design Group
Architect: Stofft Cooney Architects, LLC
Builder: BCB Homes
Photographer: Lori Hamilton
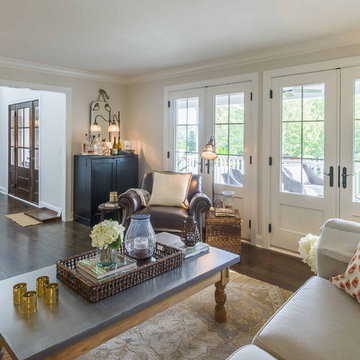
This 1990s brick home had decent square footage and a massive front yard, but no way to enjoy it. Each room needed an update, so the entire house was renovated and remodeled, and an addition was put on over the existing garage to create a symmetrical front. The old brown brick was painted a distressed white.
The 500sf 2nd floor addition includes 2 new bedrooms for their teen children, and the 12'x30' front porch lanai with standing seam metal roof is a nod to the homeowners' love for the Islands. Each room is beautifully appointed with large windows, wood floors, white walls, white bead board ceilings, glass doors and knobs, and interior wood details reminiscent of Hawaiian plantation architecture.
The kitchen was remodeled to increase width and flow, and a new laundry / mudroom was added in the back of the existing garage. The master bath was completely remodeled. Every room is filled with books, and shelves, many made by the homeowner.
Project photography by Kmiecik Imagery.
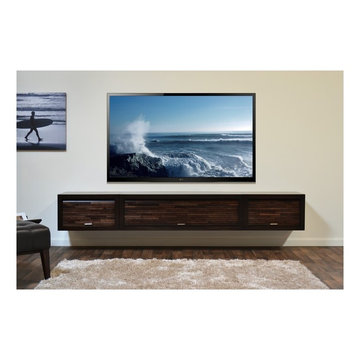
5.2.1 Dolby Surround with overhead Atmos systems all using InvizAudio Speakerless Audio Systems integration with Amazon Dot with Alexa - VERY happy client!
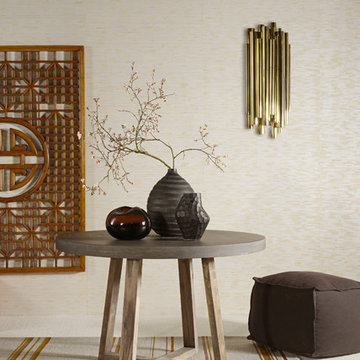
collection Nashira ©Omexco
Dried leaves and paperboard on non-woven backing - Feuilles sechées et papier cartonné sur support intissé
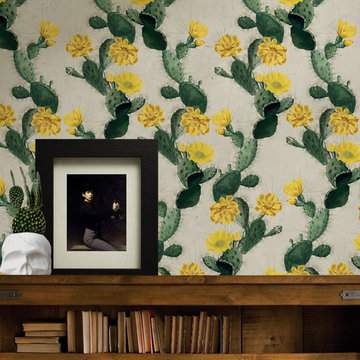
“Many species of Cactus sprout magnificent colourful flowers and decorated in splendid long sharp spines are the epitome of native raw beauty. KH captures the uniqueness of this spiney plant and presents it as a stylized design of flower spins and flesh – pure raw cactus beauty.“
printed width: 610mm
pattern repeat: 1300mm
supplied as 10m roll
composition: paper coated non woven base
weight: 150gsm
Features:
-Designed and printed in Australia
low wet expansion, will not bubble and edges will not curl
-Suitable for commercial use with fire rating (FR-ASTM E-84-97a)
-Easy installation and easy to take down
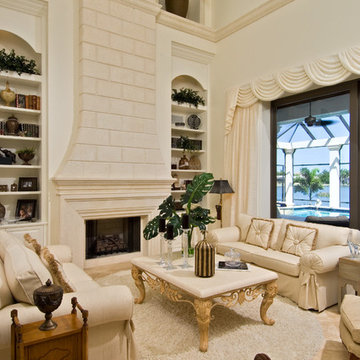
Kevin Williams Construction builds the finest, truly custom homes in Southwest Florida.
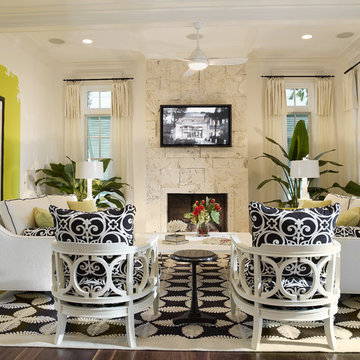
Home builders in Tampa, Alvarez Homes designed The Amber model home.
At Alvarez Homes, we have been catering to our clients' every design need since 1983. Every custom home that we build is a one-of-a-kind artful original. Give us a call at (813) 969-3033 to find out more.
Photography by Jorge Alvarez.
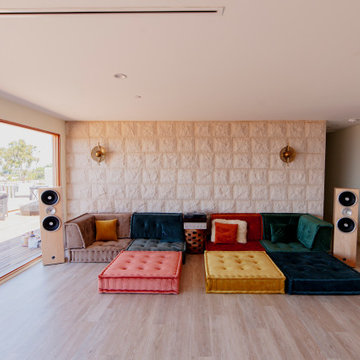
This dreamy beach house is quite the reality check out this stunning ADU and major renovation on this beautiful hippie chic beach abode in Laguna Beach, CA
Our clients vision was to create an open floorplan concept while adding some additional space without expanding their footprint. We removed some walls in the living room, remodeled the kitchen and 2 bathrooms along with a ADU in the garage. Our customer’s quirky, amazing sense of style helped make this project unique experience.
Treeium has the expertise and knowledge with working in the coast cities.
Tropical Beige Living Design Ideas
6




