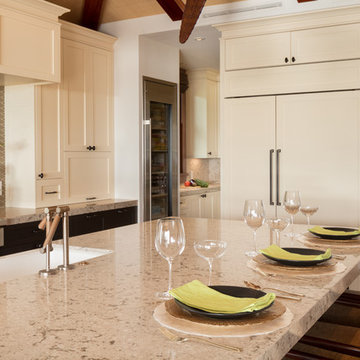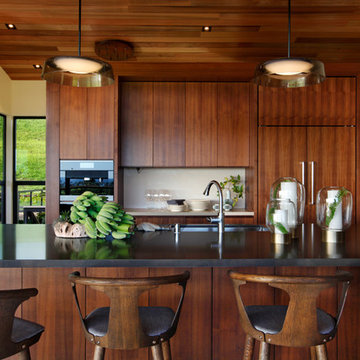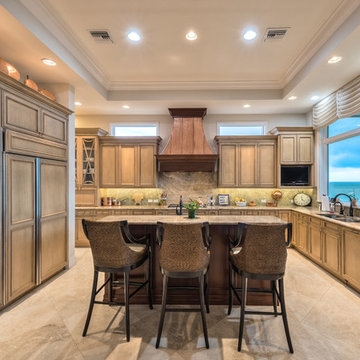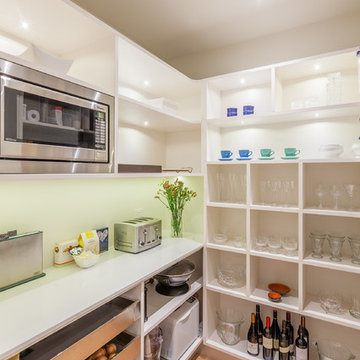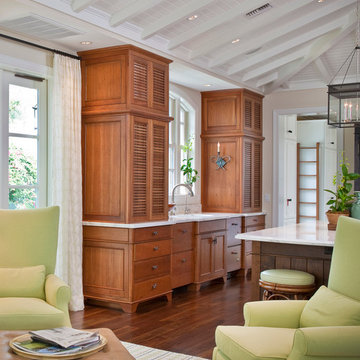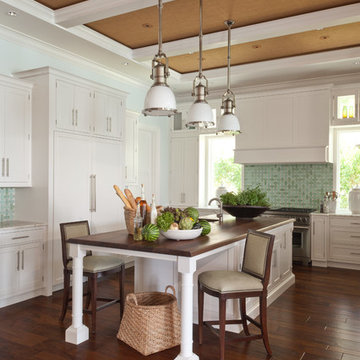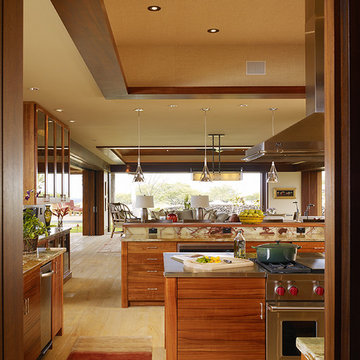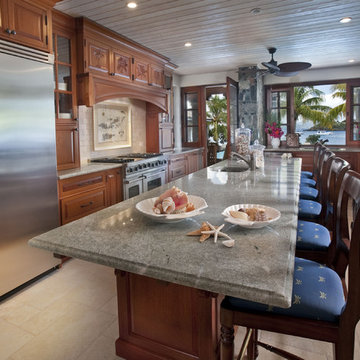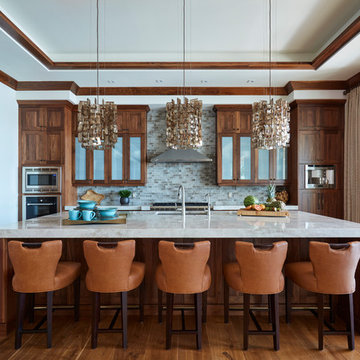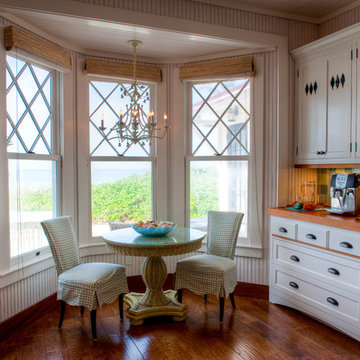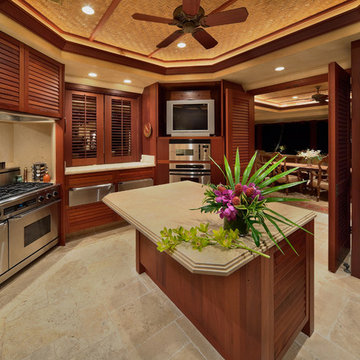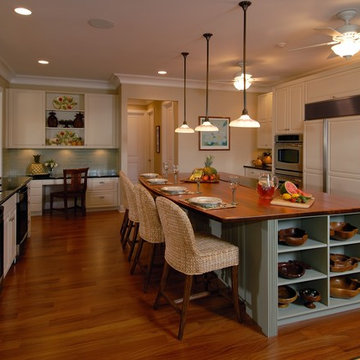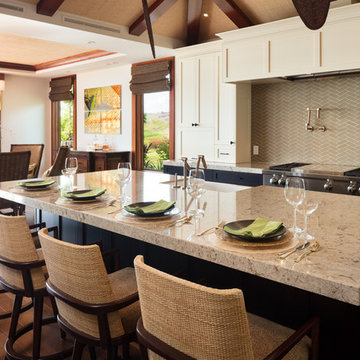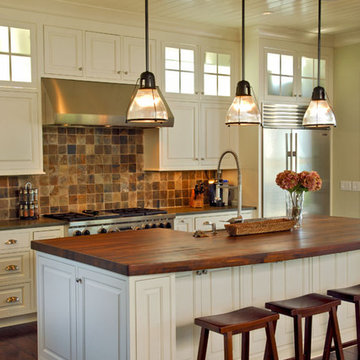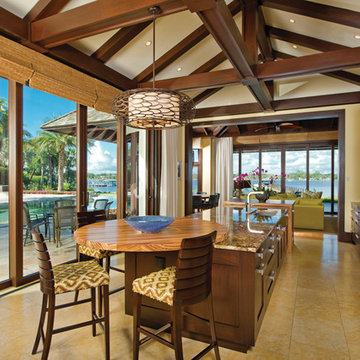Tropical Brown Kitchen Design Ideas
Refine by:
Budget
Sort by:Popular Today
61 - 80 of 1,823 photos
Item 1 of 3
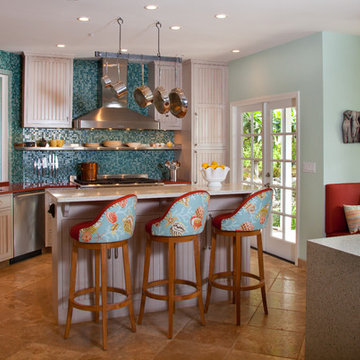
This Cardiff Family Kitchen is designed to be a fun central meeting place for many of the days activities. The french doors give everyone direct access to the exterior patio and ocean breezes. while the large picture window overlooks a more intimate patio that holds the spa. The large chefs range serves to be flexible enough to prepare large dinners for entertaining many or everyday family dinners. The center prep island counter suits this floor plan well as it redirects traffic out of the cooking zone while keeping everyone close enough for conversation.
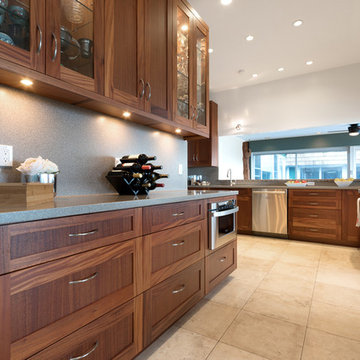
This Sapele mahogany kitchen is cleverly positioned to take advantage of the gorgeous views of the East Oahu coastline. Shaker cabinet doors provide a warmth that is offset by the natural blues and cool tones of the flooring and walls. The kitchen is very warm and inviting, with ample countertop space for food prep and an adjacent bar height seating for entertaining guests or quick meals on the go.
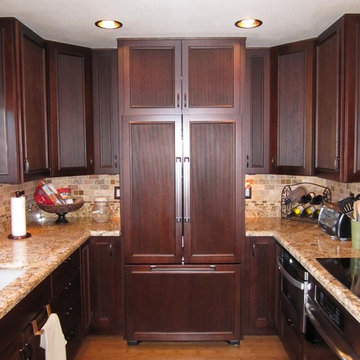
Medallion Cabinetry. Tahiti Door Style in Cherry Wood with included options as noted below:
* Ginger Snap finish
* Corner lazy susan cabinets in base corners
* Wood matching end panels
* 24" deep upper cabinet over refer
* Beveled Glass Door on upper wall cabinet left of sink
* 3/4" dovetail drawers with full-extension soft-close glides
* Matching Appliance Panels for refer
* Soft-close Door Hinges
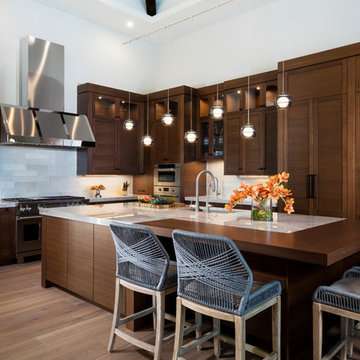
Along the inter-coastal waterways, this gorgeous one-story custom home offers just over 5,000 square feet. Designed by Weber Design Group this residence features three bedrooms, four baths, and a three-car side garage. An open floor-plan with the main living area showcasing the beautiful great room, dining room, and kitchen with a spacious pantry.
The rear exterior has a pool/spa with water features and two covered lanais, one offering an outdoor kitchen.
Extraordinary details can be found throughout the interior of the home with elegant ceiling details and custom millwork finishes.
Blaine Johnathan Photography
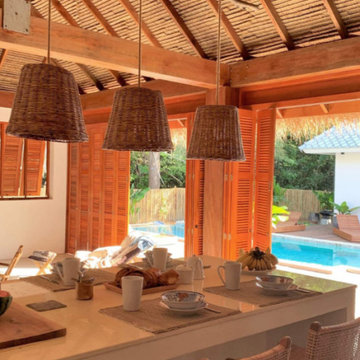
Cuisine et ilot central en béton cellulaire avec un
revêtement en béton ciré.
Portes de placard en teck.
Applique et suspensions : Filet de pêcheur détourné avec bois flotté.
Sol : Béton ciré.
Tropical Brown Kitchen Design Ideas
4
