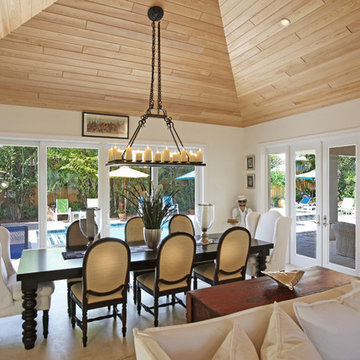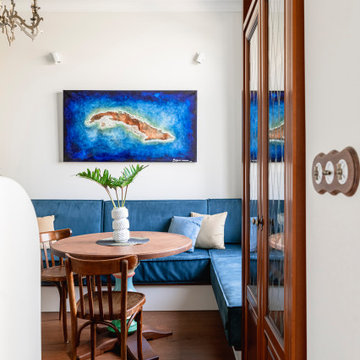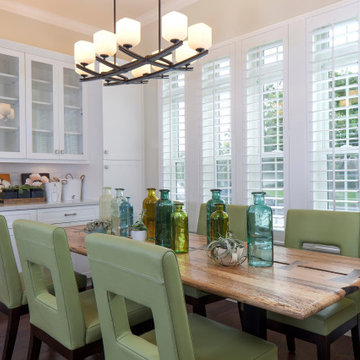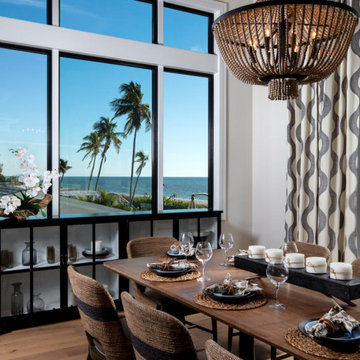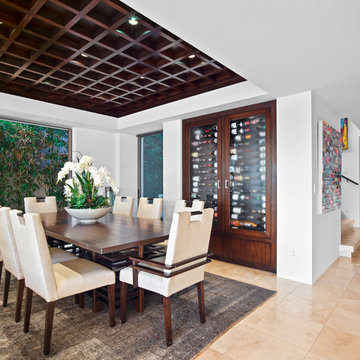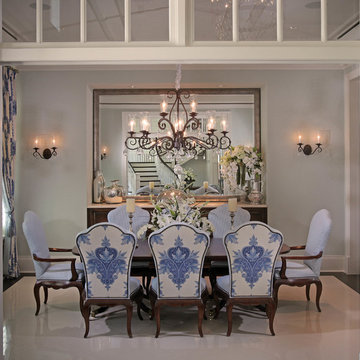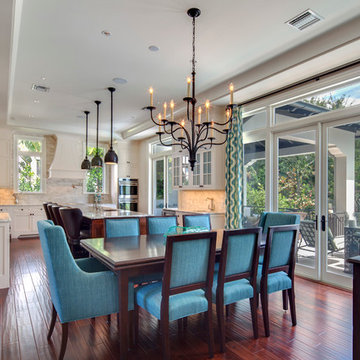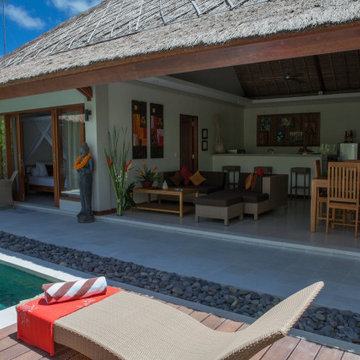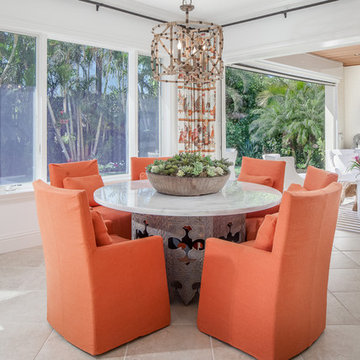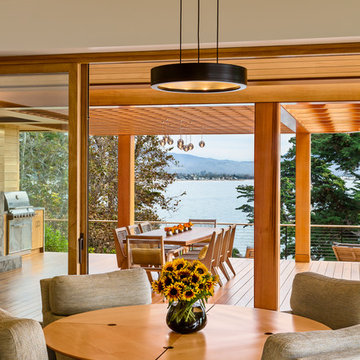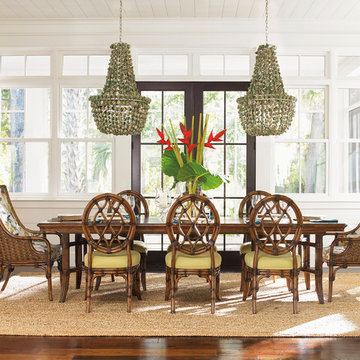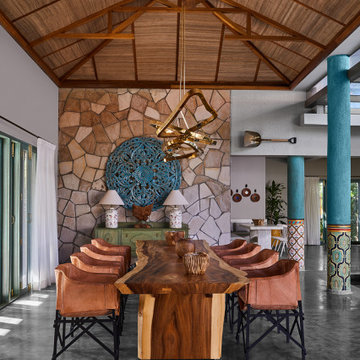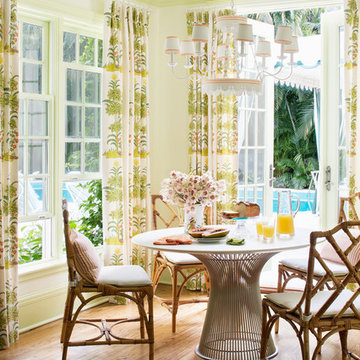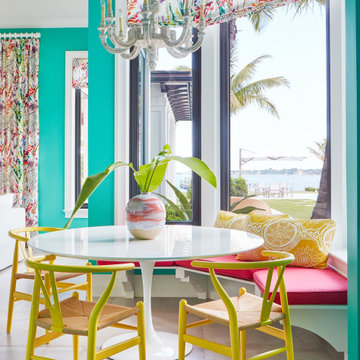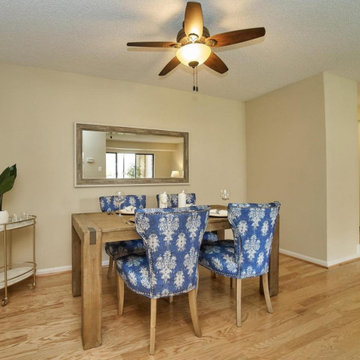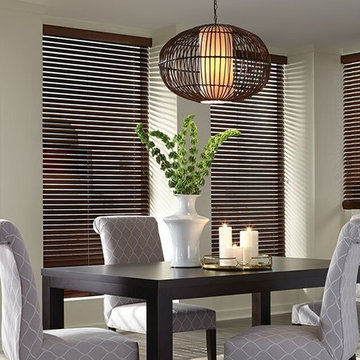Tropical Dining Room Design Ideas
Refine by:
Budget
Sort by:Popular Today
81 - 100 of 4,326 photos
Item 1 of 2
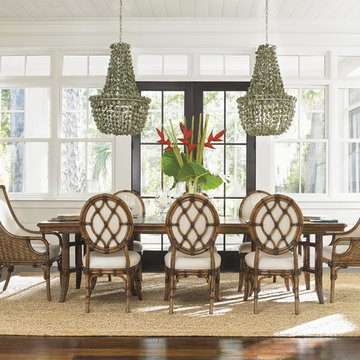
This stylish dining room table set will add a tropical and exotic look to your dining room while maintaining an elegant aesthetic. The frames of the chairs and table are leather wrapped rattan, making the set seem to be taken right from an island resort. The chairs are plushly upholstered for the comfort of you and your guests and table comes with two 20" leaves, extending it from 72" to 112"; overall, this table is perfect for entertainment. The table top is cherry veneer with a maple border and ebony inlay and is the perfect addition to your formal dining room.
Find the right local pro for your project
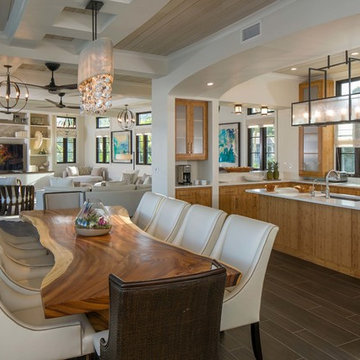
Morgante Wilson Architects designed this island home on a radius so rooms flow together. Concentric ceiling beams echo the curve in this view of the Dining Room, Kitchen and Family Room. The organic live edge dining table from Phillips Collection speaks to that curvilinear direction.
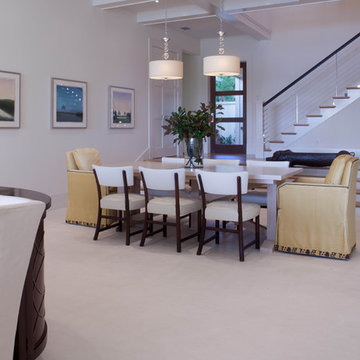
This is a French West Indies-inspired home with contemporary interiors. The floor plan was designed to provide lake views from every living area excluding the Media Room and 2nd story street-facing bedroom. Taking aging in place into consideration, there are master suites on both levels, elevator, and garage entrance. The three steps down at the entry were designed to get extra front footage while accommodating city height restrictions since the front of the lot is higher than the rear.
The family business is run out of the home so a separate entrance to the office/conference room is off the front courtyard.
Built on a lakefront lot, the home, its pool, and pool deck were all built on 138 pilings. The home boasts indoor/outdoor living spaces on both levels and uses retractable screens concealed in the 1st floor lanai and master bedroom sliding door opening. The screens hold up to 90% of the home’s conditioned air, serve as a shield to the western sun’s glare, and keep out insects. The 2nd floor master and exercise rooms open to the balcony and there is a window in the 2nd floor shower which frames the breathtaking lake view.
This home maximizes its view!
Photos by Harvey Smith Photography
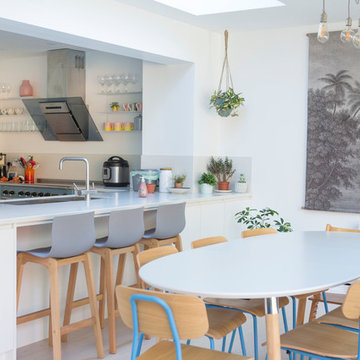
Photograph by Faye Hedges.
Extension, remodelling and refurbishment by Oasys Property Solutions.
Tropical Dining Room Design Ideas
5
