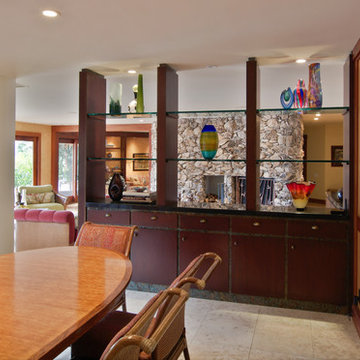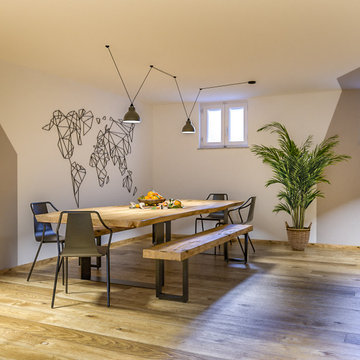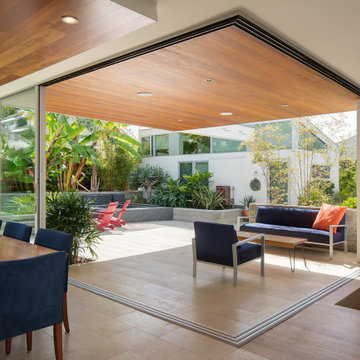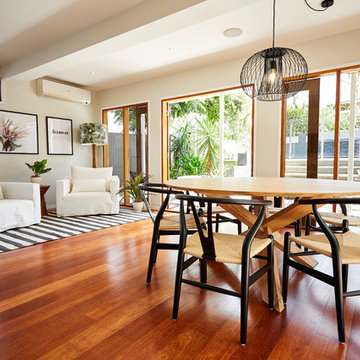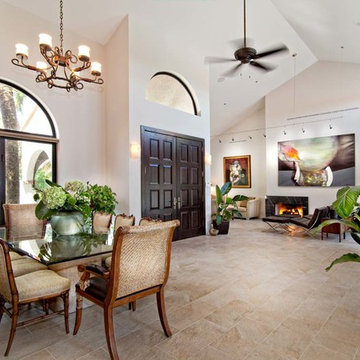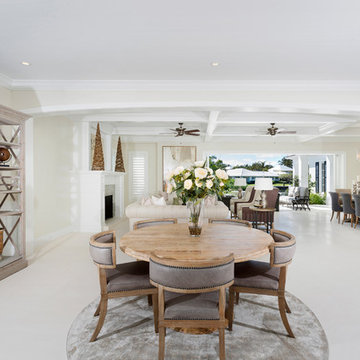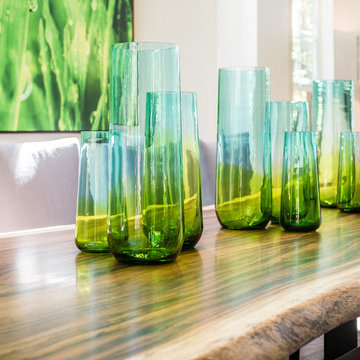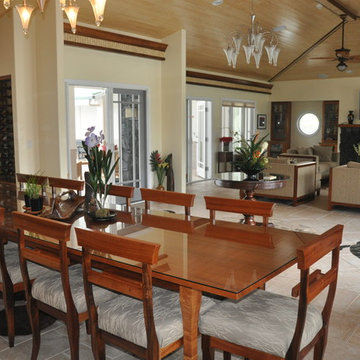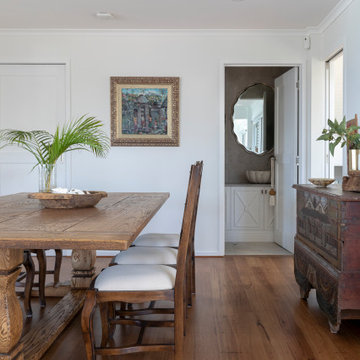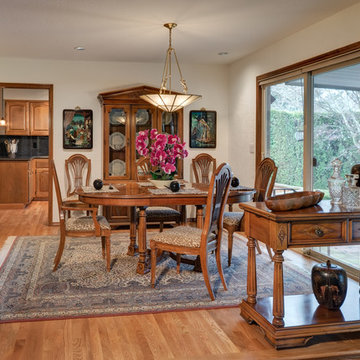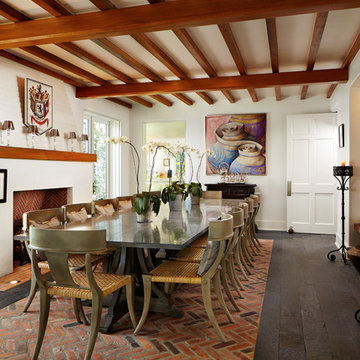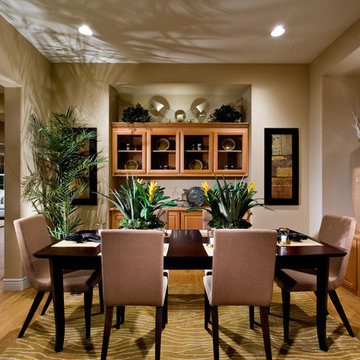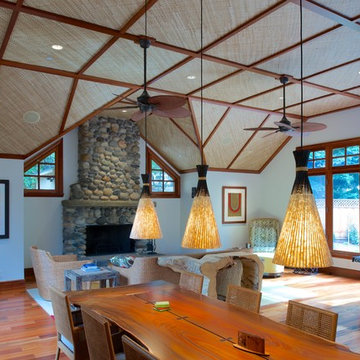Tropical Dining Room Design Ideas
Sort by:Popular Today
21 - 40 of 61 photos
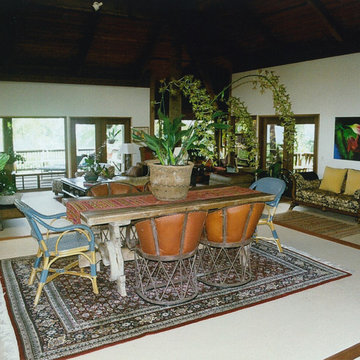
The interior of a Hawaiian pole house shows off expansive wood ceilings. The post and beam construction allows windows and doors wherever you want at the perimeter to capture all of those ocean (Kai) and mountain (Mauka) views. This client had an eclectic style mixing Asian, Hawaiian, etc. Doreen is an amazing orchid grower as you can see from the magnificent orchid on this farm table.
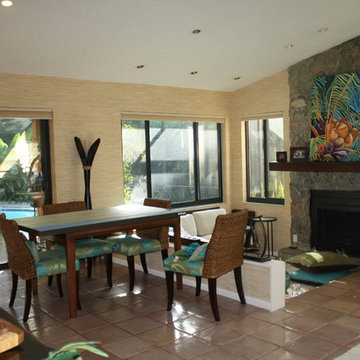
The upper dining area looks out to pool area. This home has family room, causal dinin and kitchen all open space
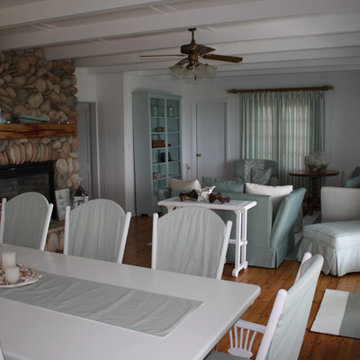
This cute family cottage needed a makeover.
It was dark and dated with navy beams and yellow walls.
you can see the before photos at
http://cynthiaweber.com/cottage-before-after/
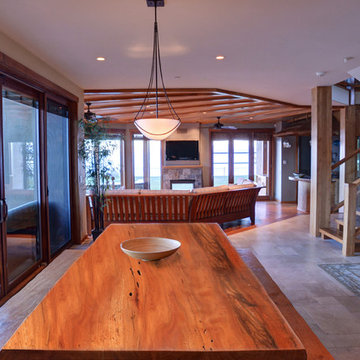
This photo is taken from the end of the dining table looking towards the great room beyond. The great room features an indoor/outdoor two-sided fireplace.
Photgraph by: Phil Mosby
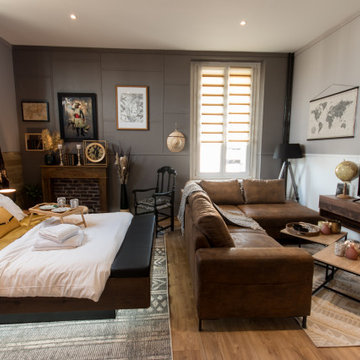
Décoration de style coloniale qui inspire le voyage.
Vous recherchez une déco originale ? une aide pour faire décoller vos ventes en immobilier ? Nous mettons notre savoir-faire à votre service.

This 1990s brick home had decent square footage and a massive front yard, but no way to enjoy it. Each room needed an update, so the entire house was renovated and remodeled, and an addition was put on over the existing garage to create a symmetrical front. The old brown brick was painted a distressed white.
The 500sf 2nd floor addition includes 2 new bedrooms for their teen children, and the 12'x30' front porch lanai with standing seam metal roof is a nod to the homeowners' love for the Islands. Each room is beautifully appointed with large windows, wood floors, white walls, white bead board ceilings, glass doors and knobs, and interior wood details reminiscent of Hawaiian plantation architecture.
The kitchen was remodeled to increase width and flow, and a new laundry / mudroom was added in the back of the existing garage. The master bath was completely remodeled. Every room is filled with books, and shelves, many made by the homeowner.
Project photography by Kmiecik Imagery.
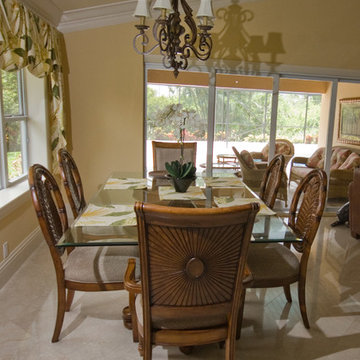
Informal dining area, featuring sliding glass doors which lead out to the patio, natural polished marble tile floors, and a crown moulded ceiling. Ceiling is elegantly slanted and accented with soft recessed lighting.
Tropical Dining Room Design Ideas
2
