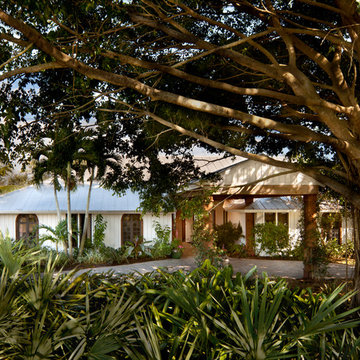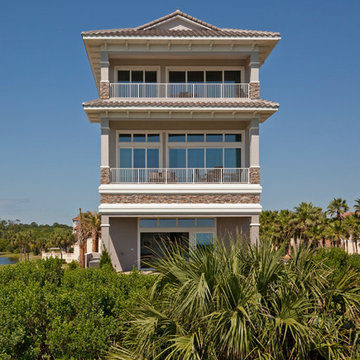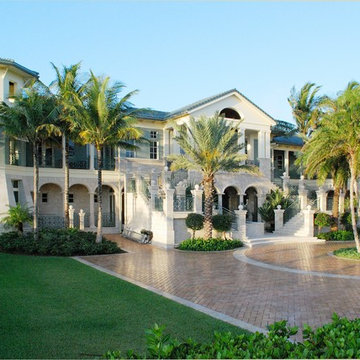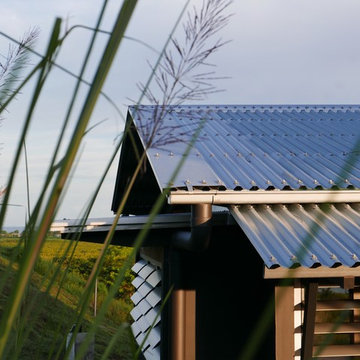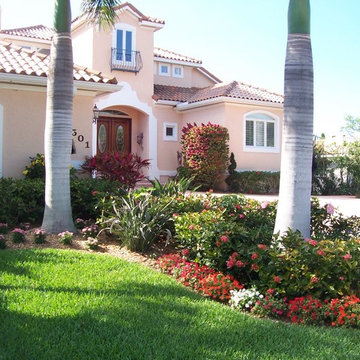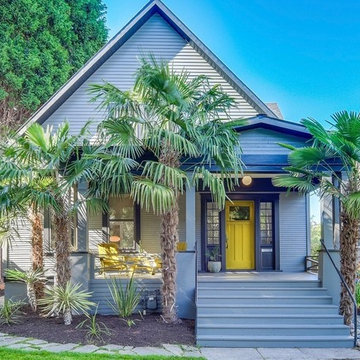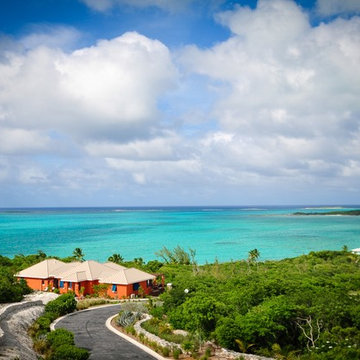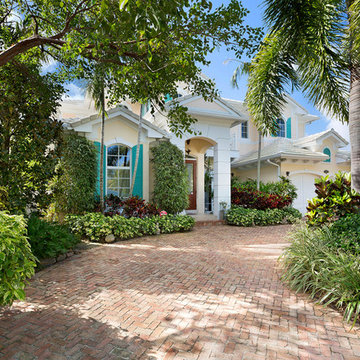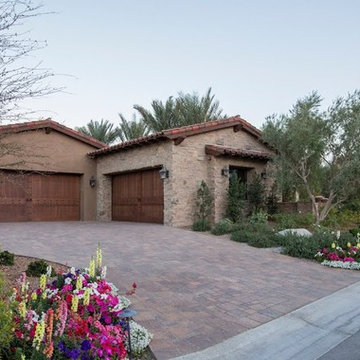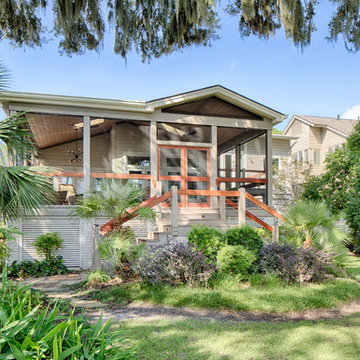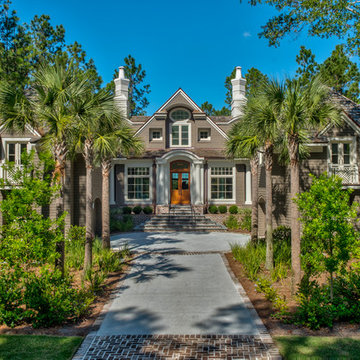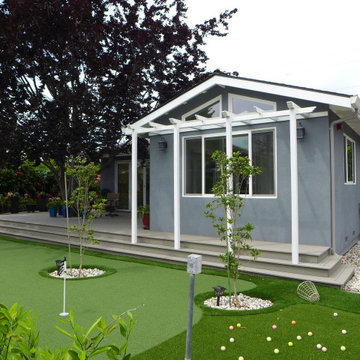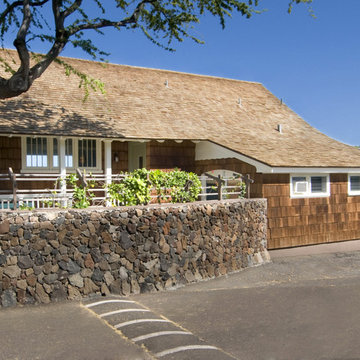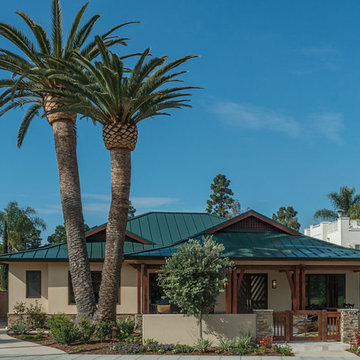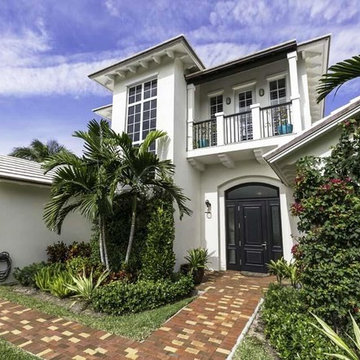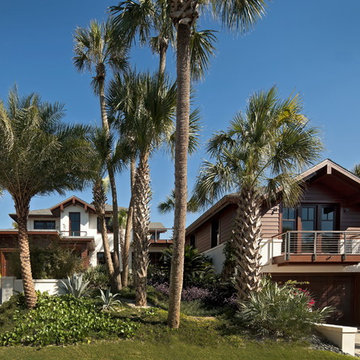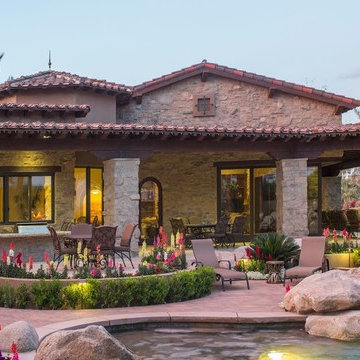Tropical Exterior Design Ideas with a Gable Roof
Refine by:
Budget
Sort by:Popular Today
161 - 180 of 447 photos
Item 1 of 3
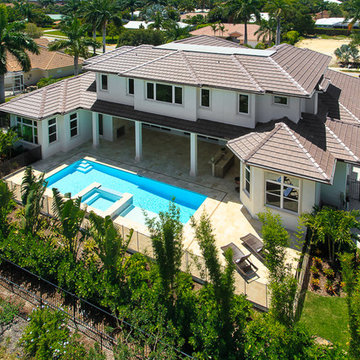
The elegant coastal styling of the home is showcased in this aerial photo of the rear. The large lanai with a fireplace and outdoor kitchen, gorgeous pool with spa and a sun deck are perfect for living the Florida lifestyle.
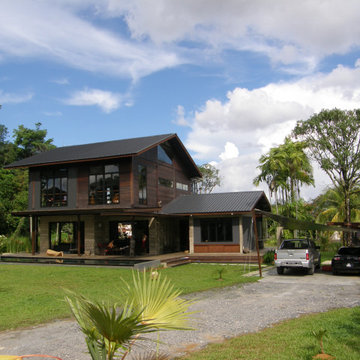
The front view of the house with the lower floor in off form concrete and the upper in timber and steel cladding. The Master Bed and Foyer are housed in the single storey portion. The house is raised up on a timber deck in case of flooding. The carporch is made up of 2 rear concrete columns and 2 steel columns in the front. Black tensile fabric is tensioned between 4 columns.
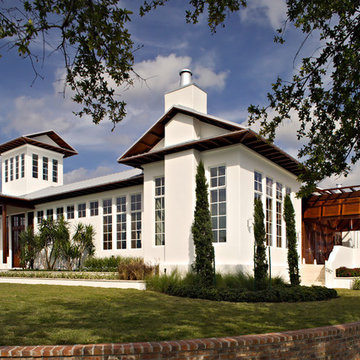
The residence’s parti is a contemporary adaptation of the ancient Roman courtyard house, allowing it to maximize energy efficiency through passive cooling and solar heating. The first floor terraces gracefully above the exterior grade, and the plan is focused around a central pool and courtyard that opens to an adjacent lake and prevailing breezes. The line between interior and exterior space is blurred by over 50 feet of Nana doors, which facilitate a refreshing flow of natural ventilation that exits the house through operable transom windows and the cupola tower.
Exterior colors and materials were selected to maximize heat reflectivity, and generous eave overhangs maximize shading
in the summer and heat gain in the winter. Materials, products and equipment were specified based on their exemplary environmental and efficiency attributes, and whenever possible local materials and craftsmen were used.
The residence is a Florida Green Building Commission certified Florida Green Home.
Tropical Exterior Design Ideas with a Gable Roof
9
