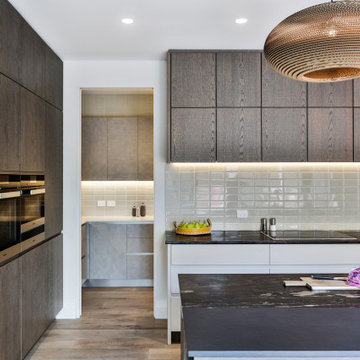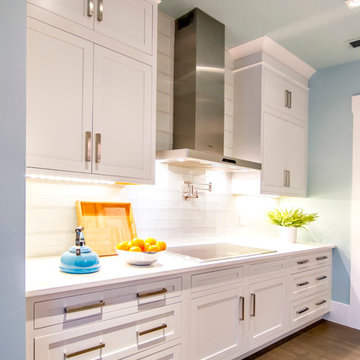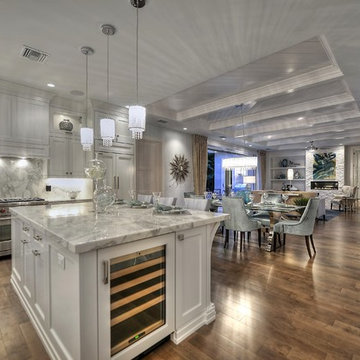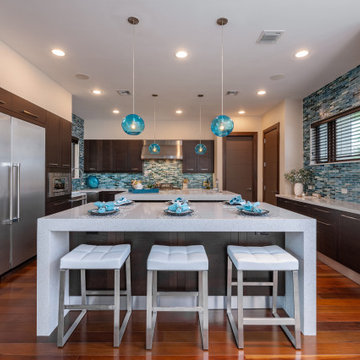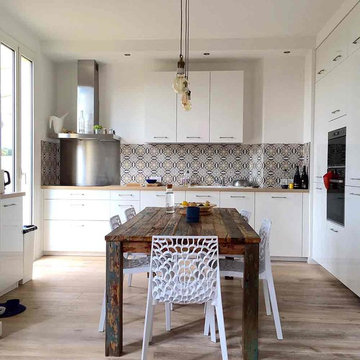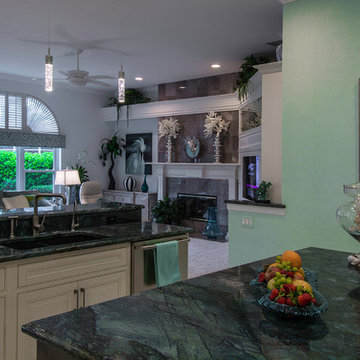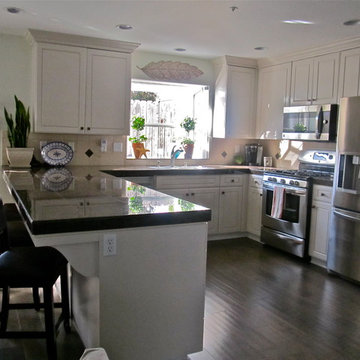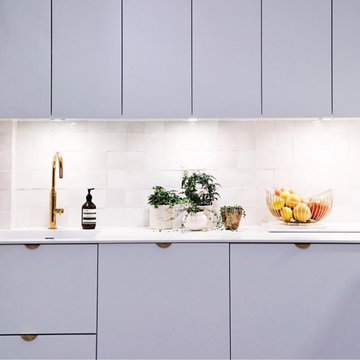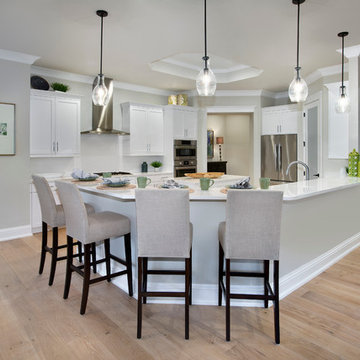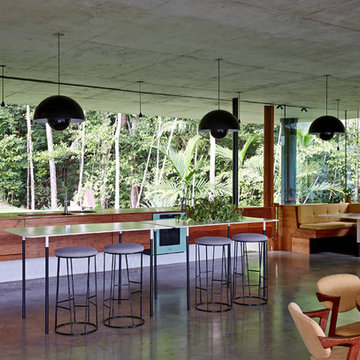Tropical Grey Kitchen Design Ideas
Refine by:
Budget
Sort by:Popular Today
21 - 40 of 424 photos
Item 1 of 3
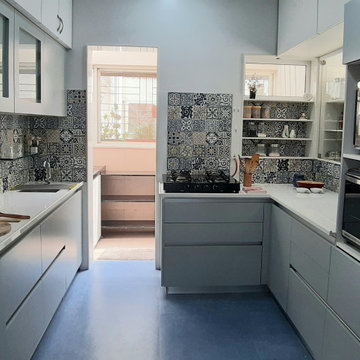
Pastel Grey cabinetry, white quartz counter tops, and bright recessed lighting keeps the kitchen feeling spacious and clean.
If the contrast feels too stark between white and blue, opt for gray. The cool tones create a mellow, relaxing place to get your bake on.
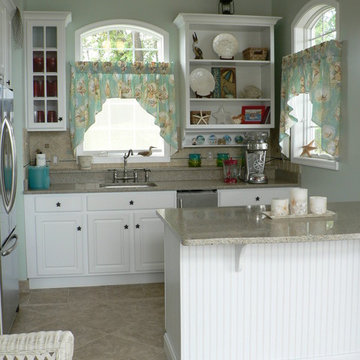
Designed by Karla Kelley of Reico Kitchen & Bath's Fredericksburg, VA location, this fun pool house kitchen features cabinets in Merillat Classic Arbor Falls White.
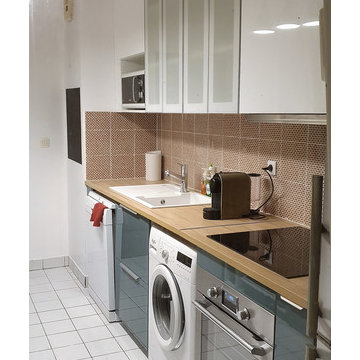
Après aménagement , la cuisine gris turquoise comporte de nombreux rangements, elle est plus spacieuse, lumineuse et est adaptée aux besoins du client
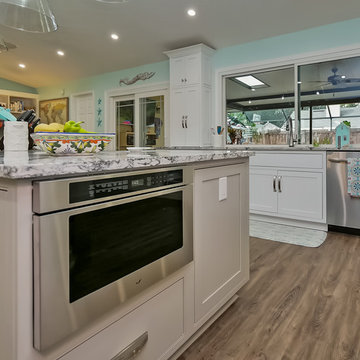
These well traveled "empty nesters" have created their own tropical oasis to come home to and do plenty of entertaining! This 1980's ranch was transformed into this modern open-concept home with tropical accents and attention to detail. Stunning painted white all wood inset cabinets with a dramatic engineered quartz counters, center island, built-ins galore with glass inserts, modern lighting and a large sliding picture window to the tropical outdoor space and pool. The Luxury Vinyl floors by are stunning as well as practical for this super fun well lived in home.
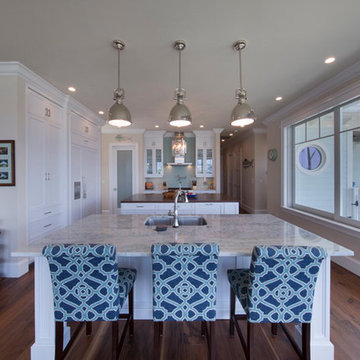
Gulf Building recently completed this magnificent custom estate in the Rio Vista neighborhood of Fort Lauderdale, Florida. This Key West Chic custom home is 9,000 SF of new construction that includes five bedrooms, four bathrooms, a flex room that can serve as an office or a bedroom, wine room, swimming pool, outdoor shower, summer kitchen, three-car garage, 60-foot dock, and a covered upper and lower deck with a breathtaking view of the wonderful Fort Lauderdale waterway canals. Sea-inspired colors such as different hues of blues and turquoise combine with traditional furniture to make this a one of a kind coastal traditional estate in the Venice of the America.
This residence was named the 2016 Property of the Year by City of Fort Lauderdale Community Appearance Awards
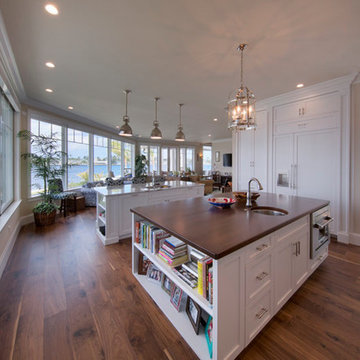
Gulf Building recently completed this magnificent custom estate in the Rio Vista neighborhood of Fort Lauderdale, Florida. This Key West Chic custom home is 9,000 SF of new construction that includes five bedrooms, four bathrooms, a flex room that can serve as an office or a bedroom, wine room, swimming pool, outdoor shower, summer kitchen, three-car garage, 60-foot dock, and a covered upper and lower deck with a breathtaking view of the wonderful Fort Lauderdale waterway canals. Sea-inspired colors such as different hues of blues and turquoise combine with traditional furniture to make this a one of a kind coastal traditional estate in the Venice of the America.
This residence was named the 2016 Property of the Year by City of Fort Lauderdale Community Appearance Awards
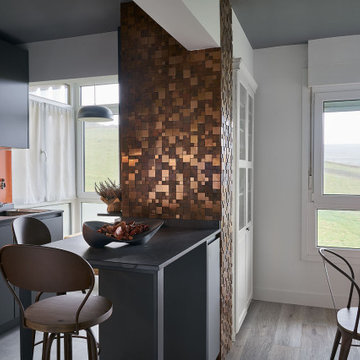
Los muebles de esta cocina son de Antalia en laminado sintético super mate color gris oscuro. Gola recta con el mismo material y puerta con corte a 45 grados.
La encimera que se ha colocado es dekton Fossil, y el frente en lacobel naranja, contrastando con el color de los muebles.
Fregadero silgranit en color gris roca mod Sublime de Blanco.
La columna de la zona de la barra de desayuno se ha forrado en metal bronze 3D cubes. El mirador de esta cocina esta acabado en PVC Kommerling serie Eurofutur.
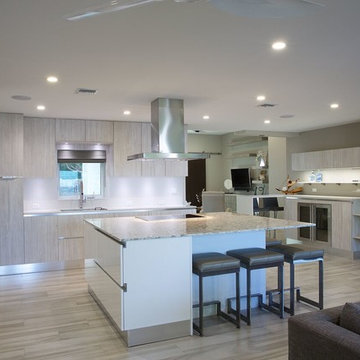
BEACH MODERN KITCHEN WITH A FULL VIEW OF BEAUTIFUL KEY LARGO SUNSETS. PANTRIES WITH PULL OUTS FRAME OUT BUILT IN FRENCH DOOR FRIDGE. STACKED OVENS ARE PROMINENTLY FEATURED IN CORNER. SINK CENTERED OVER WINDOW LEAVES LONG SPACIOUS COUNTER. COOK TOP CENTERED ON ISLAND ENABLES TIGHT TRIANGLE. COMMUNAL ISLAND SEATING FOR FOUR.
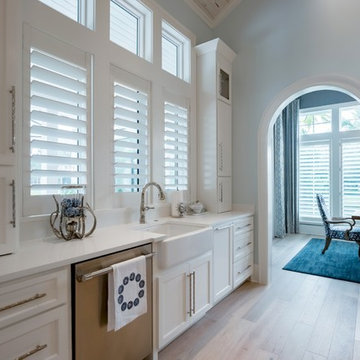
White back splash with rustic vent hood and pot filler. Farmhouse sink, gas range, large island with vegetable sink and blue cabinet. Vaulted ceilings and recessed lighting. Open concept design with large transom windows for a bright and airy feel. Lake front home designed by Bob Chatham Custom Home Design and built by Destin Custom Home Builders. Interior Design by Helene Forester and Bunny Hall of Lovelace Interiors. Photos by Tim Kramer Real Estate Photography of Destin, Florida.
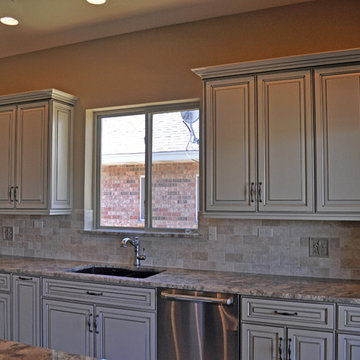
Kitchen with cream custom glazed cabinets and a travertine backsplash with inlays.
Tropical Grey Kitchen Design Ideas
2
