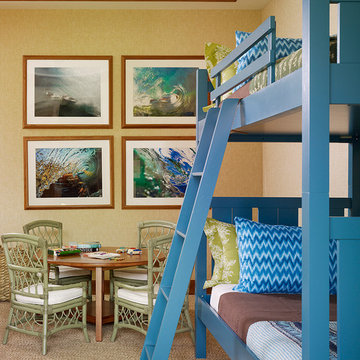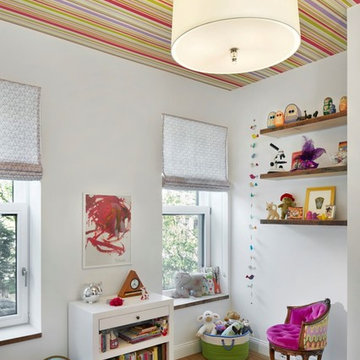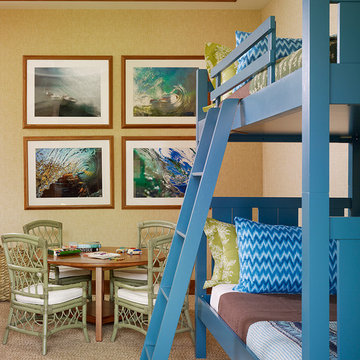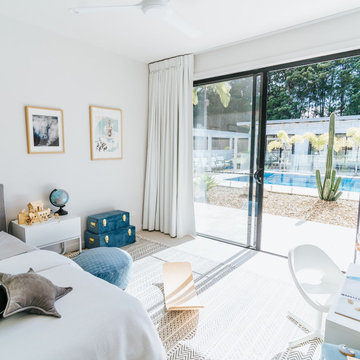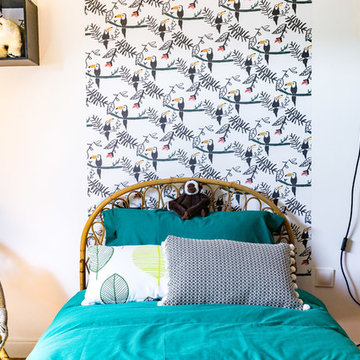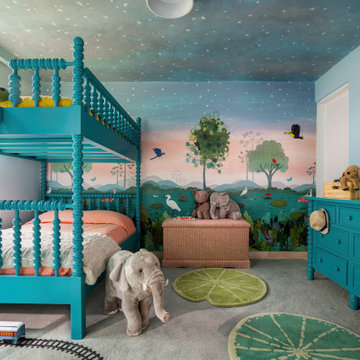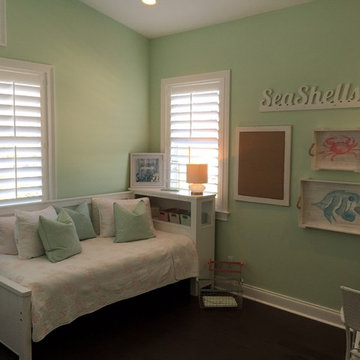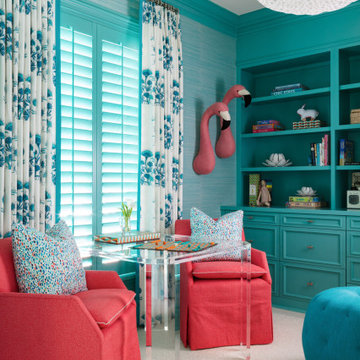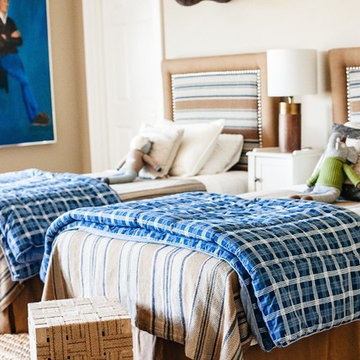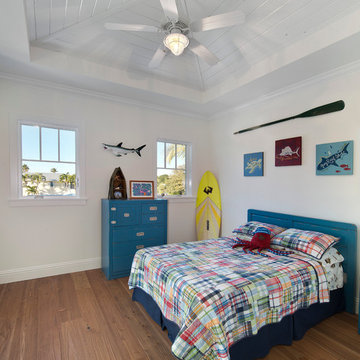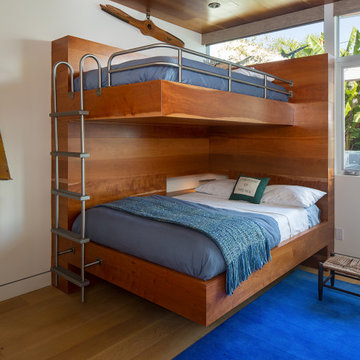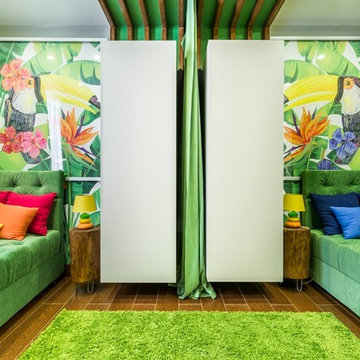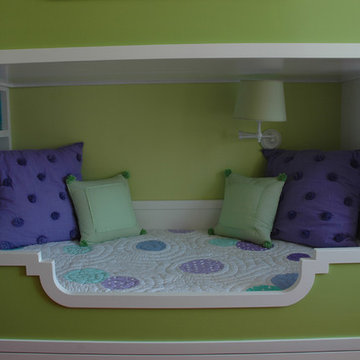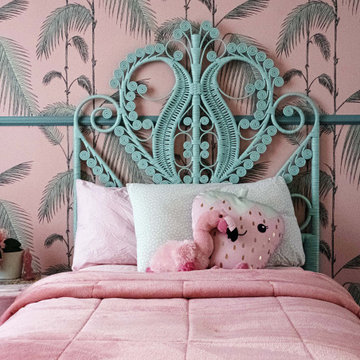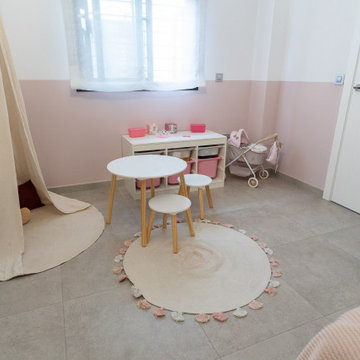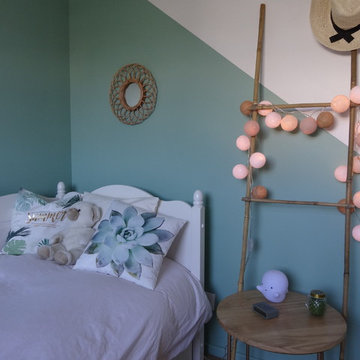Tropical Kids' Room Design Ideas for Kids 4-10 Years Old
Refine by:
Budget
Sort by:Popular Today
21 - 40 of 138 photos
Item 1 of 3
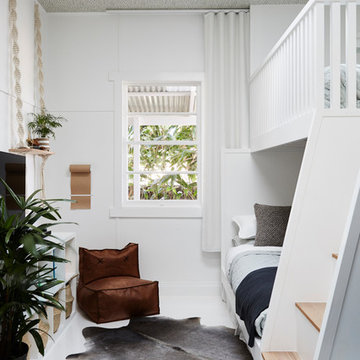
The Barefoot Bay Cottage is the first-holiday house to be designed and built for boutique accommodation business, Barefoot Escapes (www.barefootescapes.com.au). Working with many of The Designory’s favourite brands, it has been designed with an overriding luxe Australian coastal style synonymous with Sydney based team. The newly renovated three bedroom cottage is a north facing home which has been designed to capture the sun and the cooling summer breeze. Inside, the home is light-filled, open plan and imbues instant calm with a luxe palette of coastal and hinterland tones. The contemporary styling includes layering of earthy, tribal and natural textures throughout providing a sense of cohesiveness and instant tranquillity allowing guests to prioritise rest and rejuvenation.
Images captured by Jessie Prince
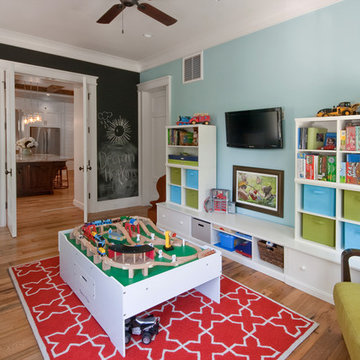
Sullivan's Island Private Residence
Completed 2013
Photographer: Charleston Home + Design
Facebook/Twitter/Instagram/Tumblr:
inkarchitecture
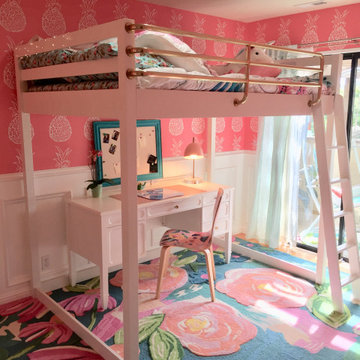
Pineapple Paradise! The pineapple wallpaper is the show stopper in this Hula room designed for a lovely little girl named Phoebe. Our goals were to make a cozy, inviting bedroom that would also be functional and make the most of the small space. The bunk bed with desk below helped create floor space for play and room for art and school. Hula girl bed sheets, tropical print bedding, pineapple wallpaper, and the extra soft floral rug add pops of fun color and cozy throughout. We love features like the palm tree lamp and pineapple mirror. We carried the theme out to the balcony with a fun seating area.
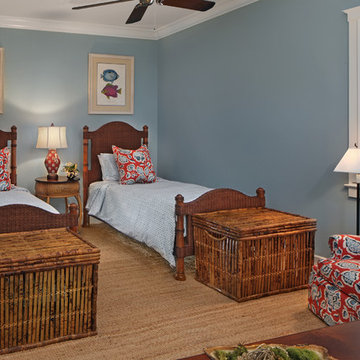
A young family from Canada, a couple with two children,
occupy this Jupiter home on long weekends and vacations.
Since the husband is an avid golfer, a key decision in purchasing
this home was proximity to local golf courses.
Throughout, the 3000 square feet of living space and 1000 square feet
of terraces, the idea was to keep the design simple with an emphasis
on transitional style. The couple is partial to a combined British
West Indies and Restoration Hardware aesthetic. The color palette for
each room was selected to flow easily throughout.
Tropical Kids' Room Design Ideas for Kids 4-10 Years Old
2
