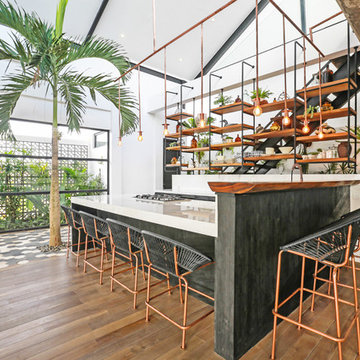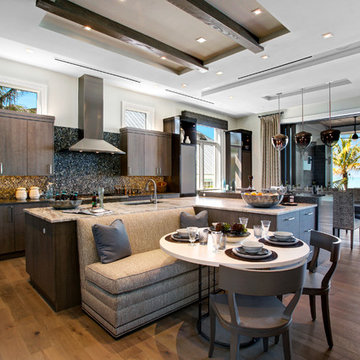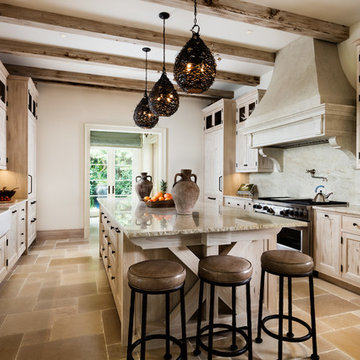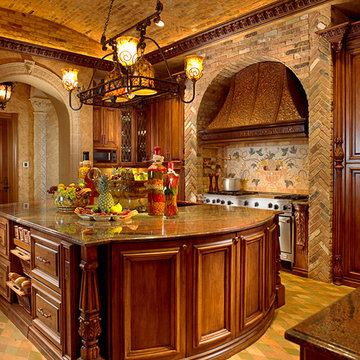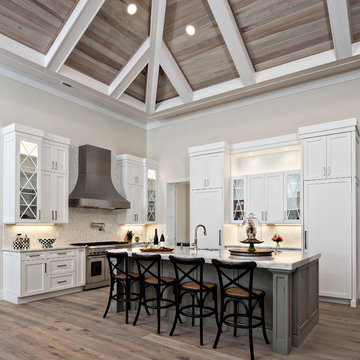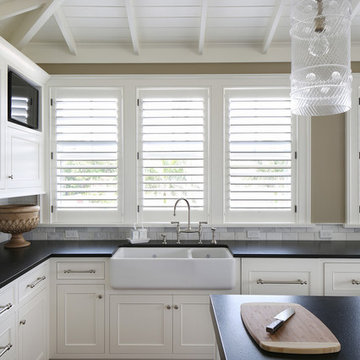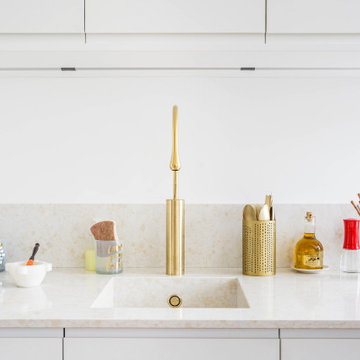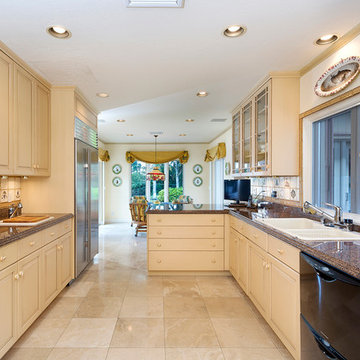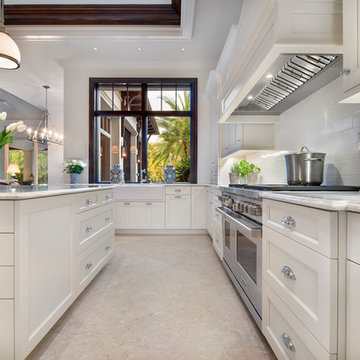Tropical Kitchen Design Ideas
Refine by:
Budget
Sort by:Popular Today
181 - 200 of 6,397 photos
Item 1 of 4
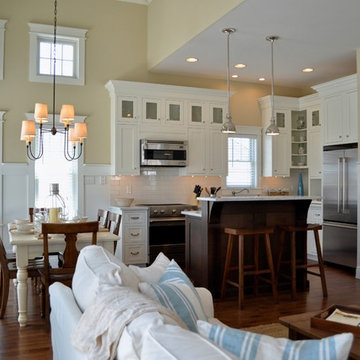
2nd floor kitchen
Interior Design by Langmore Design Group LLC
www.langmorehouse.net
"Bishop and Smith Architects"
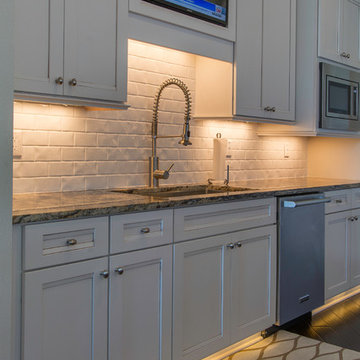
We built custom mill work to place this in cabinet TV for viewing in the kitchen.
Johan Roetz of VisPhoto
Find the right local pro for your project
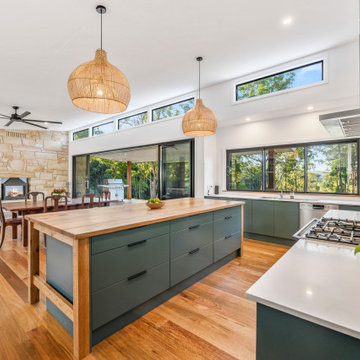
When you think of a typical Queensland home, you don’t always expect to see a fireplace!
The guys at @bbqandfireplacecentre have been family owned and operated for over 30 years - bringing life to family homes just like this one with their impressive fireplace installations.
If you love this design - save it to your Instagram for future home renovations, or check out our range of fireplaces on the Sculpt website.
https://sculptfireplaces.com.au

This handsome modern craftsman kitchen features Rutt’s door style by the same name, Modern Craftsman, for a look that is both timeless and contemporary. Features include open shelving, oversized island, and a wet bar in the living area.
design by Kitchen Distributors
photos by Emily Minton Redfield Photography
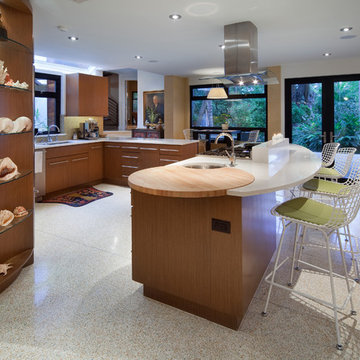
This bioclimatic custom residence on a small lake in Orlando, Florida, brings open, flow through living to its tropical garden site. Three pavilions provide live/work/guest spaces, intertwining architecture with awesome mature live oaks. Dramatic cantilevers provide shade and dynamic movement.
The simplicity of the architecture meets a cooly casual materials palette, including ocala block, galvalume, and corrugated cement siding on the exterior, with terrazzo floors, louvered windows and exposed block on the interior.

When other firms refused we steped to the challenge of designing this small space kitchen! Midway through I lamented accepting but we plowed through to this fabulous conclusion. Flooring natural bamboo planks, custom designed maple cabinetry in custom stain, Granite counter top- ubatuba , backsplash slate tiles, Paint BM HC-65 Alexaner Robertson Photography
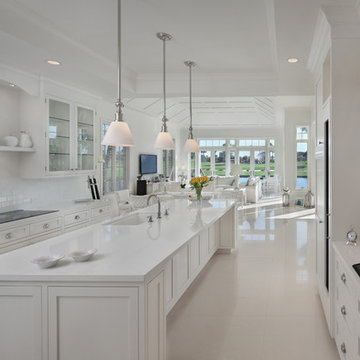
We brought a 1980's Boca style house into style with a whole house remodel. It features a classical Bermuda style exterior with clean white cottage details inside. Enjoy
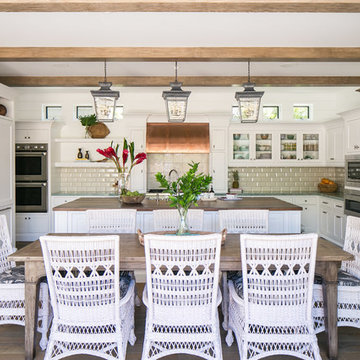
Interior Design: Blackband Design
Build: Patterson Custom Homes
Architecture: Andrade Architects
Photography: Ryan Garvin

Designing a new staircase to connect all three levels freed up space for this kitchen. Before, my client had to squeeze through a narrow opening in the corner of the kitchen to access an equally narrow stair to the basement. In the process of evaluating the space we discovered there was no foundation under the kitchen walls! Noticing that the entry to their home was little used--everyone came right in to the kitchen--gave me the idea that we could connect the kitchen to the entry and convert it into a pantry! Hence, the white painted brick--that wall was formerly an exterior wall.
William Feemster
Tropical Kitchen Design Ideas
10
