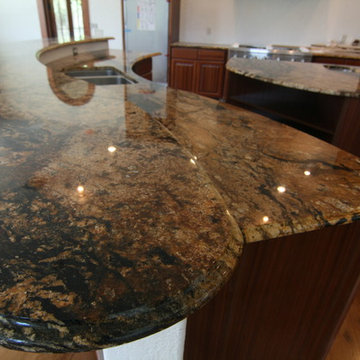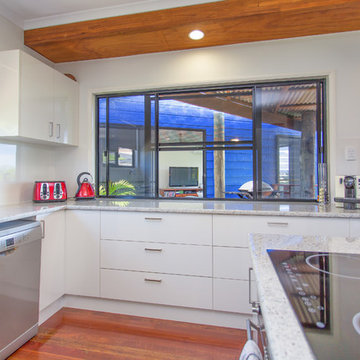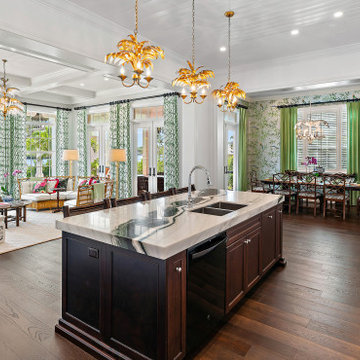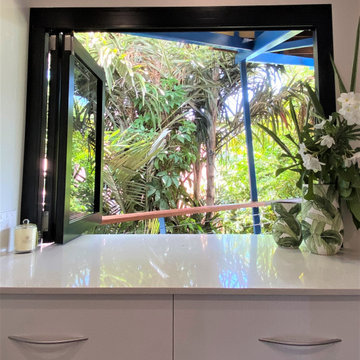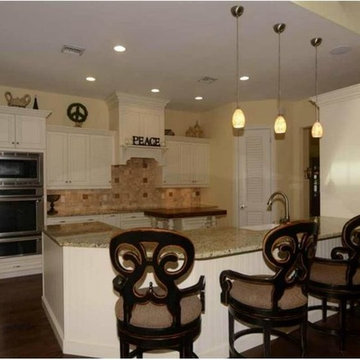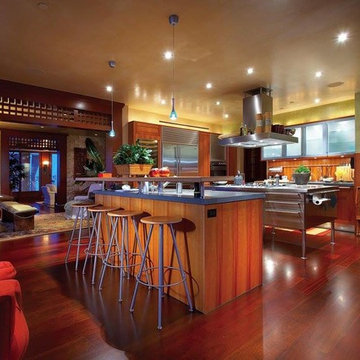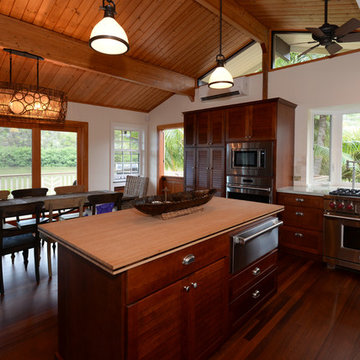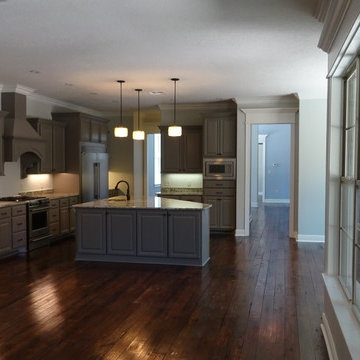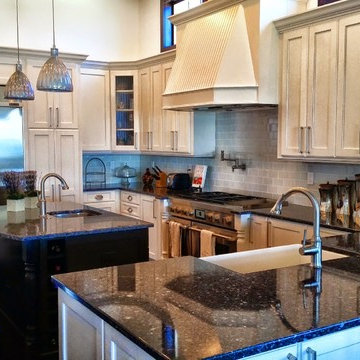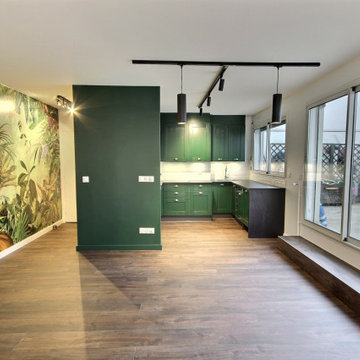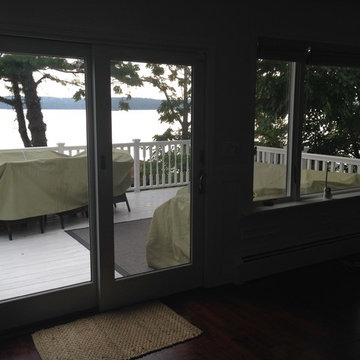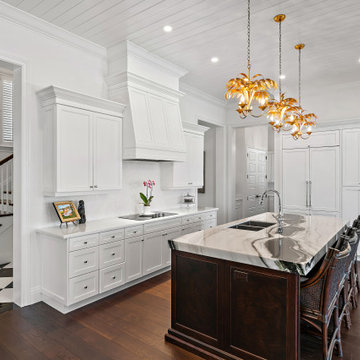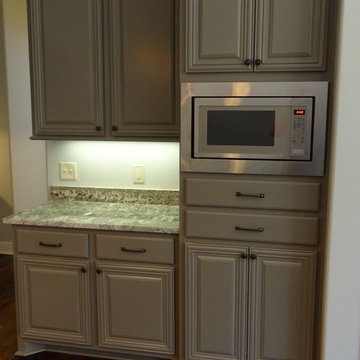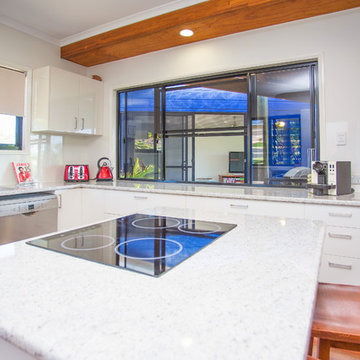Tropical Kitchen with Dark Hardwood Floors Design Ideas
Refine by:
Budget
Sort by:Popular Today
121 - 140 of 171 photos
Item 1 of 3
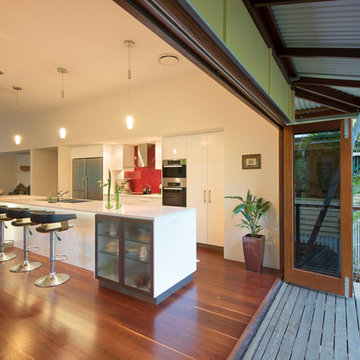
The conceptual background behind this project was to preserve the existing home with a compartmentalised layout which does not relate to modern daytime but works for bedroom and study spaces. The objective was to also create a separate pavilion for the open plan living, dining and kitchen space which could take full advantage of the exceptional good aspect on this side of the original home, as well as the landscaped external environment.
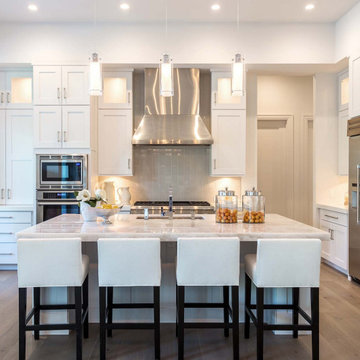
The St Cloud 2-story coastal house plan features 4 bedrooms, 4.5 baths and a 3 car garage spaces. Main floor comforts include a great room, dining room, island kitchen, study, private master suite with luxurious bath and a covered lanai with outdoor kitchen. Upstairs is a loft, 2 bedrooms, 2 baths and a covered balcony. You can easily access the 2nd floor by elevator. The one car garage is 326sf and the 2 car garage is 547sf.
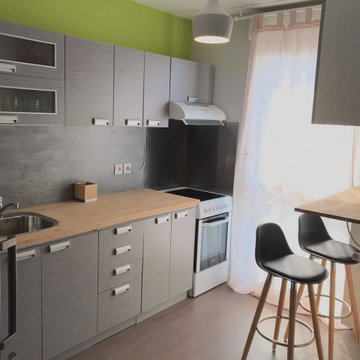
Un coaching décoration et shopping liste déco salon, salle à manger et cuisine avec un petit budget et la cliente souhaitez garder le vert pomme, nous avons changé l'aménagement, le mobilier, changé le plan de travail et mit le lave linge dans la salle de bain pour laisser place à un plus grand plan de travail.
Nous avons avons aussi ajouté des objets et textiles décoratifs.
Création d'un coin repas dans la cuisine.
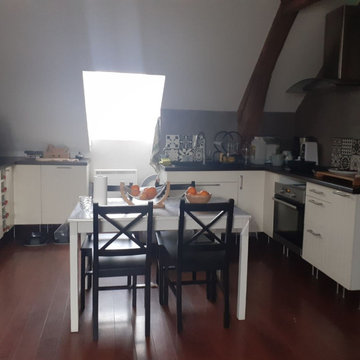
Une cuisine "basique" avec un sol acajou qui assombrit la pièce et qui ne s'accorde pas avec toutes les décorations.
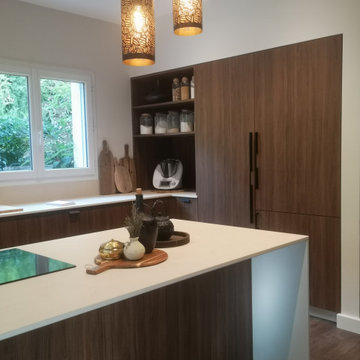
Aménagement d'une terrasse extérieure en espace intérieur de manière à gagner en surface pour faire une grande cuisine conviviale et chaleureuse.
L'extension se transforme tel un jardin d'hiver depuis lequel le jardin luxuriant entre dans la maison par de grande baies vitrées de style verrière.
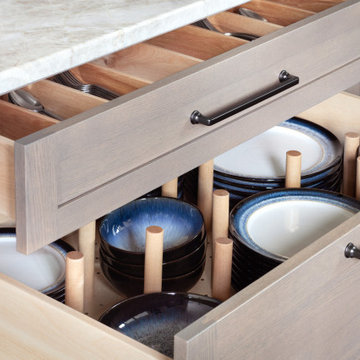
This expanisve transitional style kitchen invites the whole family into the heart of the home. The bar seating allows for closer engagement while cooking in the kitchen while the additional island is fantasitc additional storage/workspace. The two accenting glass cabinet door display cases create an opennes and allows for highlighting glasses or special china. The quarter sawn oak island effortless ties the ajoining entertainment center together to form one massive great room complete for the family!
Tropical Kitchen with Dark Hardwood Floors Design Ideas
7
