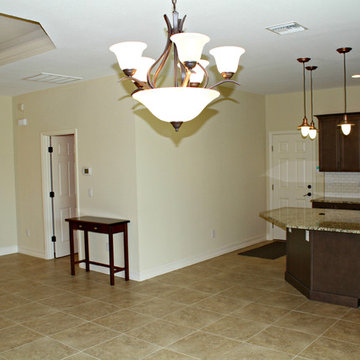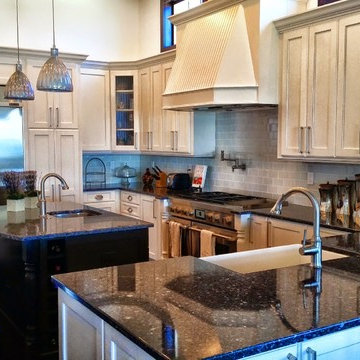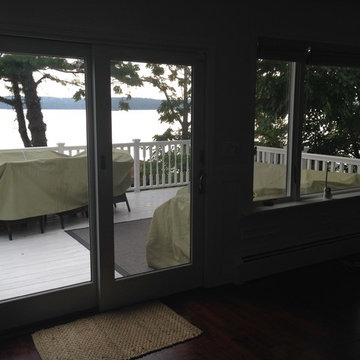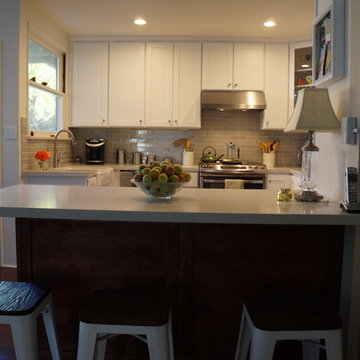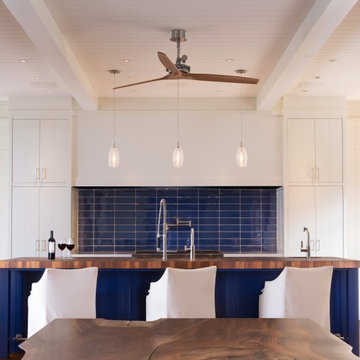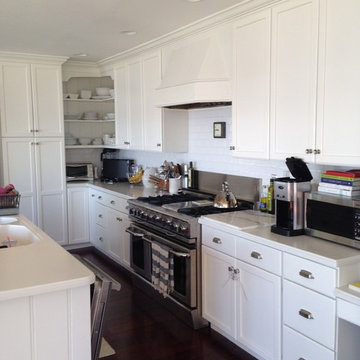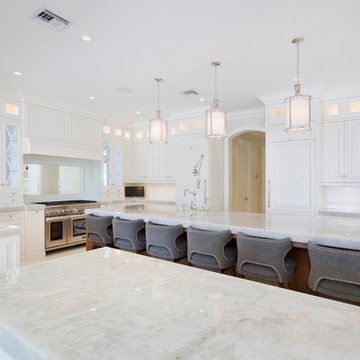Tropical Kitchen with Subway Tile Splashback Design Ideas
Refine by:
Budget
Sort by:Popular Today
61 - 80 of 100 photos
Item 1 of 3
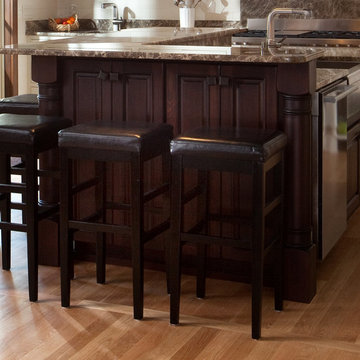
DURASUPREME DESIGNER INSET ANTIQUE WHITE CHAPEL HILL CLASSIC W/TOP SLAB DRAWERS & EXPOSED BRUSH NICKLE BARREL HINGES.
ISLAND: DURASUPREME DESIGNER FULL OVERLAY CHAPEL HILL CLASSIC FULL OVERLAY LYPTUS HEIRLOOM C W/TOP SLAB DRAWERS, EMPADOR DARK MARBLE TOPS. eXPOSED BEAM & HARDWOOD FLOORS, CUSTOM RANGE HOOD IN STAINLESS.
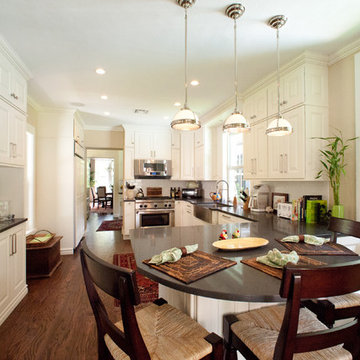
Farmstyle sink. Cesarstone counters.
1916 Grove House renovation and addition. 2 story Main House with attached kitchen and converted garage with nanny flat and mud room. connection to Guest Cottage.
Limestone column walkway with Cedar trellis.
Robert Klemm
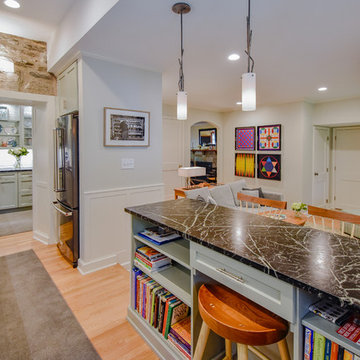
The renovation of this 1938 home consisted of a first floor addition to expand the existing kitchen, as well as the remodeling of the original garage to create a family room and full bath. Gardner/Fox collaborated with the client to design and build the space.
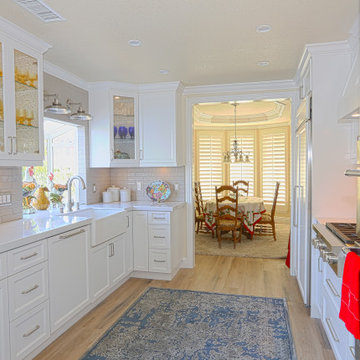
House by the water. Tropical kitchen style using white neutral colors to create a vibrant look.
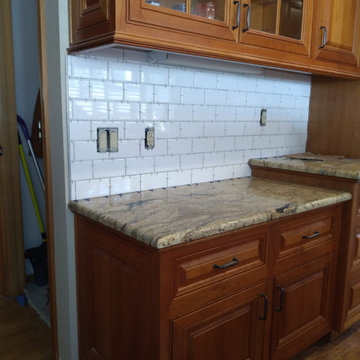
Replaced existing backsplash with these new updated white subway tiles. Small update, but really makes a 'splash'!
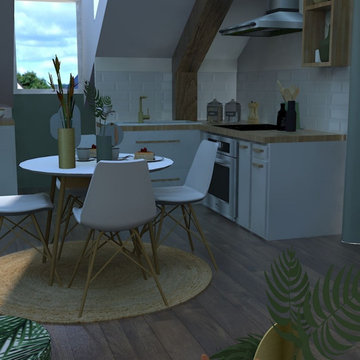
Le sol acajou est remplacé par un parquet bois moyen, plus lumineux. Le plan de travail a laissé place à un plan de travail en bambou, plus clair et plus exotique. Les mur gris ont étés repeint en crème et une faïence à été ajoutée. Une table ronde, pour plus d'espace et un petit mur peint en vert pour un peu de couleur.
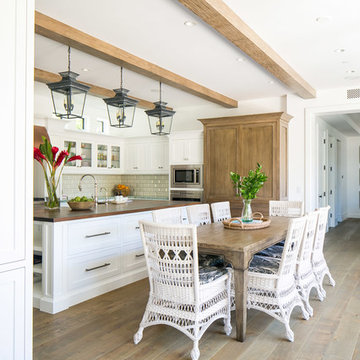
Interior Design: Blackband Design
Build: Patterson Custom Homes
Architecture: Andrade Architects
Photography: Ryan Garvin
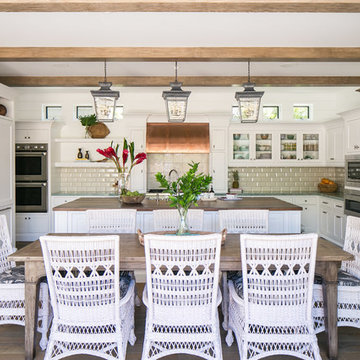
Interior Design: Blackband Design
Build: Patterson Custom Homes
Architecture: Andrade Architects
Photography: Ryan Garvin
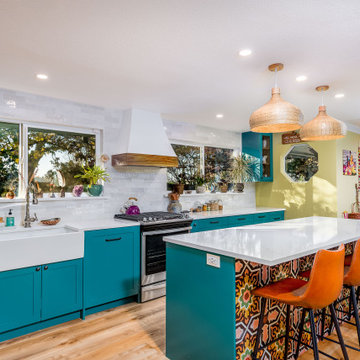
This custom IKEA kitchen remodel was designed by removing the wall between the kitchen and dining room expanding the space creating a larger kitchen with eat-in island. The custom IKEA cabinet fronts and walnut cabinets were built by Dendra Doors. We created a custom exhaust hood for under $1,800 using the IKEA DATID fan insert and building a custom surround painted white with walnut trim providing a minimalistic appearance at an affordable price. The tile on the back of the island was hand painted and imported to us finishing off this quirky one of a kind kitchen.
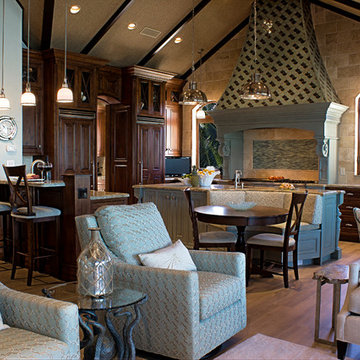
An open kitchen concept allows the chef to cook while entertaining family and friends.
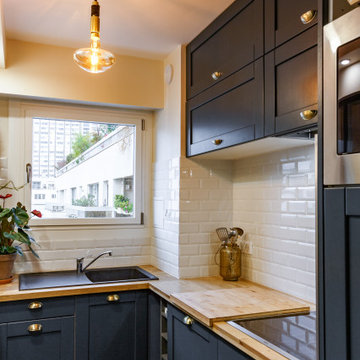
Avant/Après : une cuisine semi-ouverte
On commence la visite par la cuisine, largement décloisonnée sur le séjour. Pour limiter néanmoins son impact sur la pièce de vie, nous avons réalisé une semi-cloison équipée d'un vitrage atelier.
La cuisine noire et le plan de travail en chêne massif lamellé collé proviennent de chez Leroy Merlin.
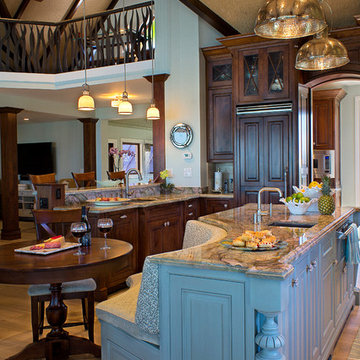
A new gourmet kitchen along with octagon shaped dining room was added overlooking the ocean.
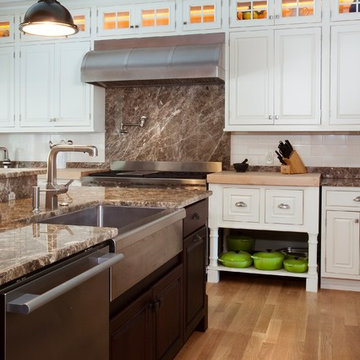
DURASUPREME DESIGNER INSET ANTIQUE WHITE CHAPEL HILL CLASSIC W/TOP SLAB DRAWERS & EXPOSED BRUSH NICKLE BARREL HINGES.
ISLAND: DURASUPREME DESIGNER FULL OVERLAY CHAPEL HILL CLASSIC FULL OVERLAY LYPTUS HEIRLOOM C W/TOP SLAB DRAWERS, EMPADOR DARK MARBLE TOPS. eXPOSED BEAM & HARDWOOD FLOORS, CUSTOM RANGE HOOD IN STAINLESS.
Tropical Kitchen with Subway Tile Splashback Design Ideas
4
