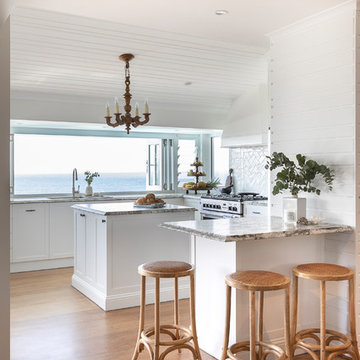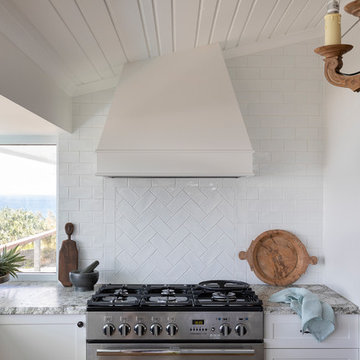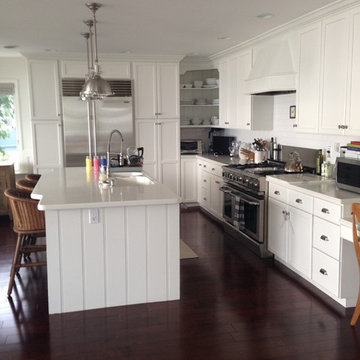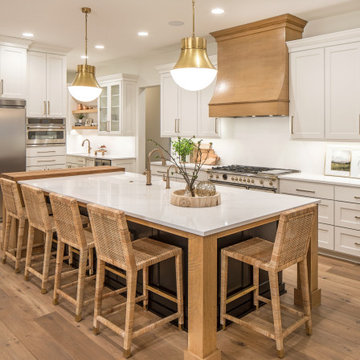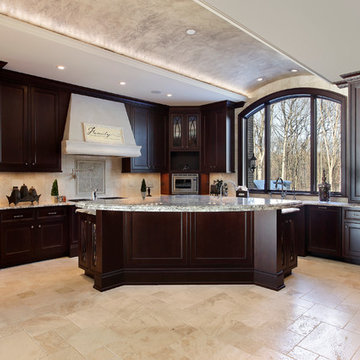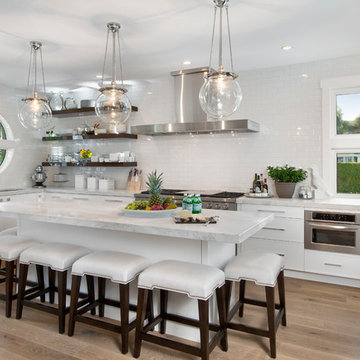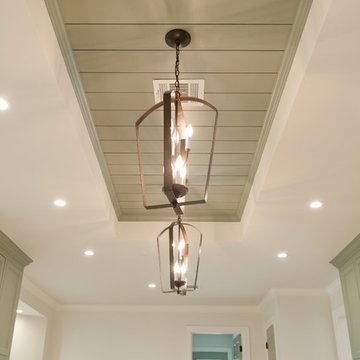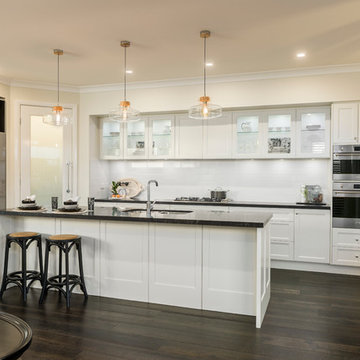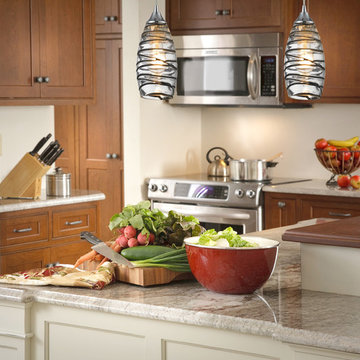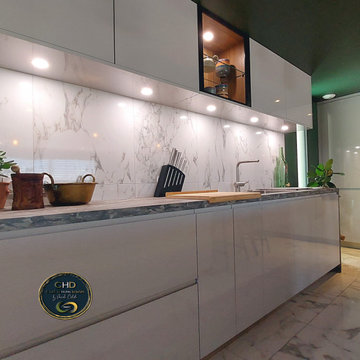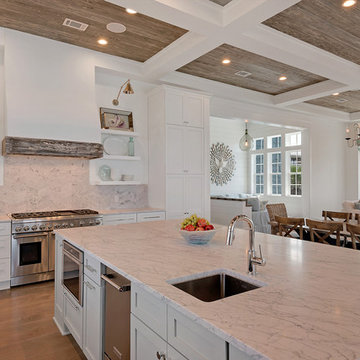Tropical Kitchen with White Splashback Design Ideas
Refine by:
Budget
Sort by:Popular Today
61 - 80 of 364 photos
Item 1 of 3
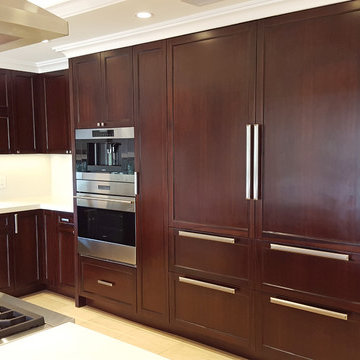
Built in 1998, the 2,800 sq ft house was lacking the charm and amenities that the location justified. The idea was to give it a "Hawaiiana" plantation feel.
Exterior renovations include staining the tile roof and exposing the rafters by removing the stucco soffits and adding brackets.
Smooth stucco combined with wood siding, expanded rear Lanais, a sweeping spiral staircase, detailed columns, balustrade, all new doors, windows and shutters help achieve the desired effect.
On the pool level, reclaiming crawl space added 317 sq ft. for an additional bedroom suite, and a new pool bathroom was added.
On the main level vaulted ceilings opened up the great room, kitchen, and master suite. Two small bedrooms were combined into a fourth suite and an office was added. Traditional built-in cabinetry and moldings complete the look.
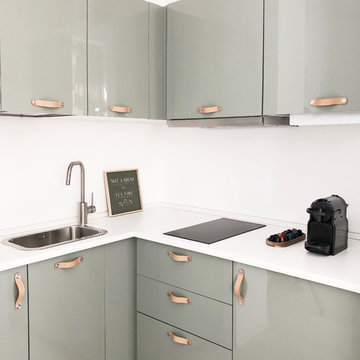
Cucina compatta - Appartamento bilocale per una giovane in centro Milano - Porta Venezia. Stile tropicale urbano, un mix tra la città urbana e un po' di verde per rendere tutto più accogliente e molto funzionale. Non ci sono eccessi ma c'è molto carattere.
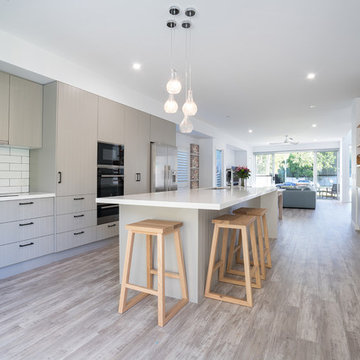
Alterations and additions to a very modest beach side bungalow in order to create a modest family home that provides connected flexible spaces that merge internal living zones to the landscape beyond.
image by Studio Next

Re-modelling an existing layout from an old country look to a new modern take on country style. This budget kitchen was in need of a makeover and light and bright was a key factor in the re-design.
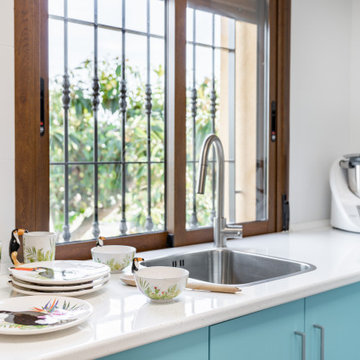
Vivienda inspirada en ambiente tropical. Con suelos y decorados con porcelánicos estampados con motivos florales y madera.
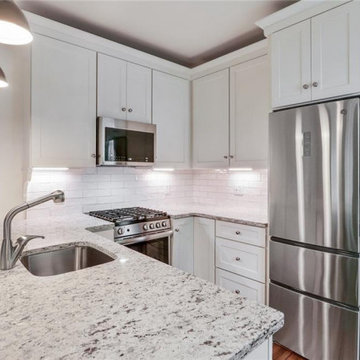
Space and functionality was of the utmost importance when designing this kitchen. We chose Cliq Studios because of their quality and price point. The recessed panel gave both a historic and fresh appearance. The stainless appliances were sized perfectly for the compact space. The subway tile has a handmade appearance, but in an elongated size to give it a more modern look.
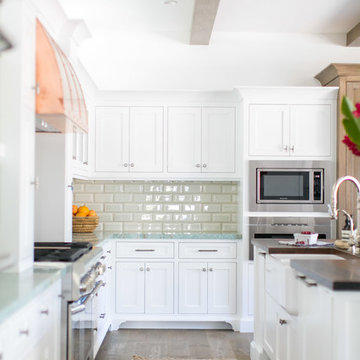
Interior Design: Blackband Design
Build: Patterson Custom Homes
Architecture: Andrade Architects
Photography: Ryan Garvin
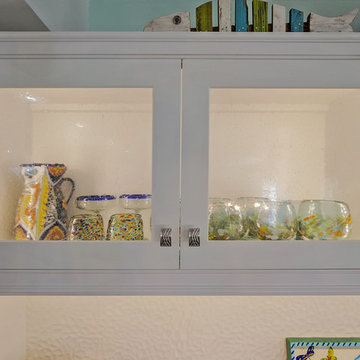
These well traveled "empty nesters" have created their own tropical oasis to come home to and do plenty of entertaining! This 1980's ranch was transformed into this modern open-concept home with tropical accents and attention to detail. Stunning painted white all wood inset cabinets with a dramatic engineered quartz counters, center island, built-ins galore with glass inserts, modern lighting and a large sliding picture window to the tropical outdoor space and pool. The Luxury Vinyl floors by are stunning as well as practical for this super fun well lived in home.
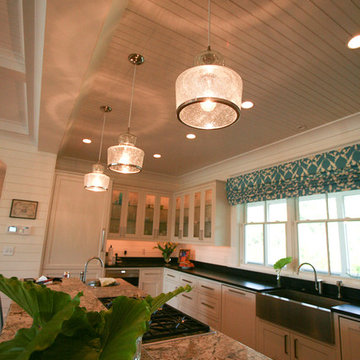
A tropical style beach house featuring green wooden wall panels, freestanding bathtub, textured area rug, striped chaise lounge chair, blue sofa, patterned throw pillows, yellow sofa chair, blue sofa chair, red sofa chair, wicker chairs, wooden dining table, teal rug, wooden cabinet with glass windows, white glass cabinets, clear lamp shades, shelves surrounding square window, green wooden bench, wall art, floral bed frame, dark wooden bed frame, wooden flooring, and an outdoor seating area.
Project designed by Atlanta interior design firm, Nandina Home & Design. Their Sandy Springs home decor showroom and design studio also serve Midtown, Buckhead, and outside the perimeter.
For more about Nandina Home & Design, click here: https://nandinahome.com/
To learn more about this project, click here: http://nandinahome.com/portfolio/sullivans-island-beach-house/
Tropical Kitchen with White Splashback Design Ideas
4
